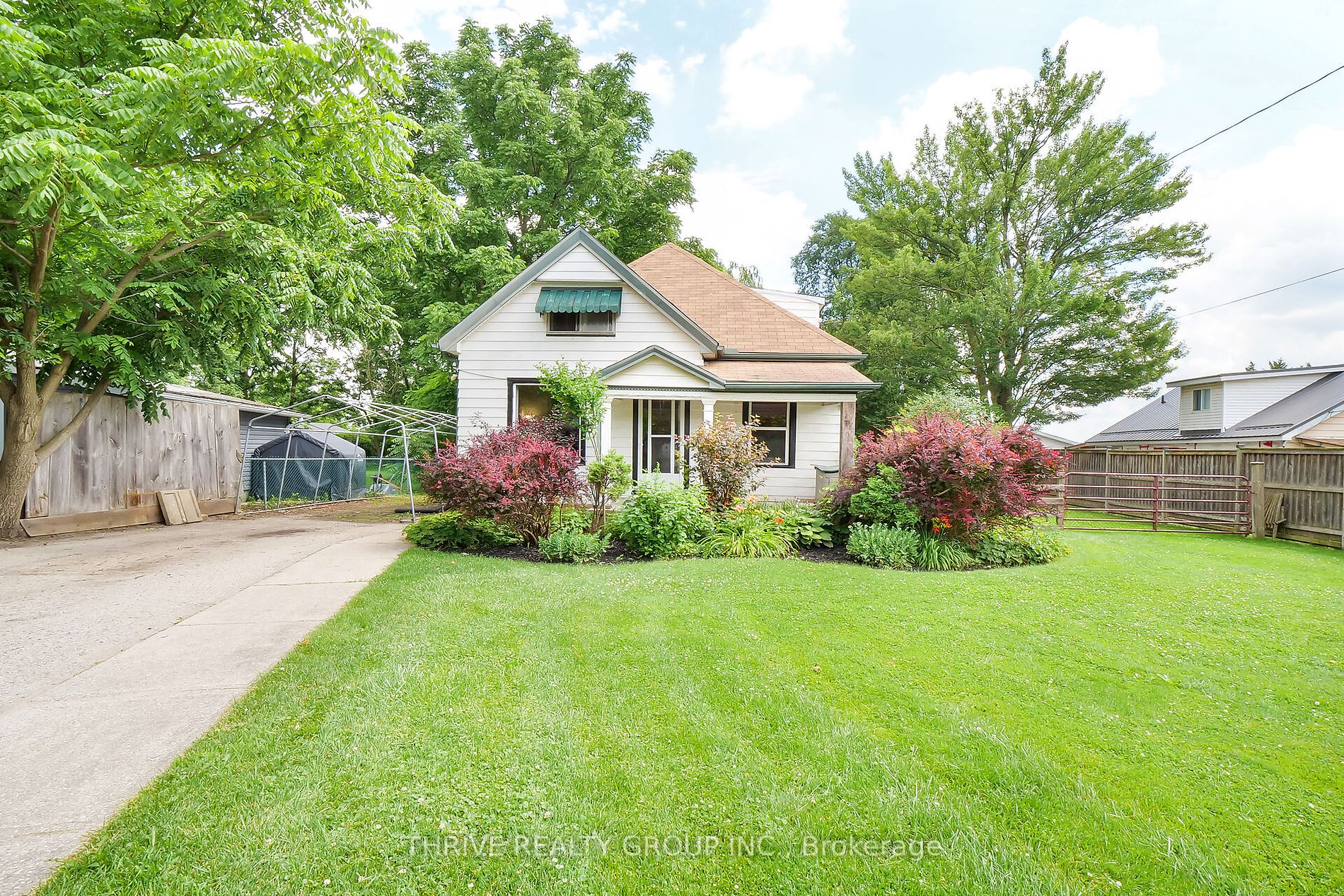Embrace tranquil living in Talbotville with this delightful 2+1 bedroom, 1.5 storey home ideally situated near the corner of Sunset Road and Talbot Line. Adorned with natural wood trim and boasting a generous loft-style primary bedroom with ensuite, this residence exudes charm and comfort. Recent upgrades include a renovated kitchen with modern appliances and updated bathrooms. Set on a large lot with mature gardens, the property offers a serene outdoor retreat. Perfectly positioned for commuters, it is close to the Amazon factory, St. Thomas, and London, with swift access to the 401 highway for effortless travel.
10622 Sunset Rd
Talbotville, Southwold, Elgin $449,000Make an offer
3 Beds
2 Baths
1100-1500 sqft
Parking for 5
E Facing
Zoning: RESIDENTIAL
- MLS®#:
- X9017131
- Property Type:
- Detached
- Property Style:
- 1 1/2 Storey
- Area:
- Elgin
- Community:
- Talbotville
- Taxes:
- $2,003.64 / 2023
- Added:
- July 08 2024
- Lot Frontage:
- 66.05
- Lot Depth:
- 0.00
- Status:
- Active
- Outside:
- Vinyl Siding
- Year Built:
- 100+
- Basement:
- Unfinished
- Brokerage:
- THRIVE REALTY GROUP INC.
- Intersection:
- TALBOT LINE
- Rooms:
- 9
- Bedrooms:
- 3
- Bathrooms:
- 2
- Fireplace:
- N
- Utilities
- Water:
- Municipal
- Cooling:
- Window Unit
- Heating Type:
- Water
- Heating Fuel:
- Gas
| Foyer | 1.2 x 2.5m |
|---|---|
| Family | 2.8 x 3.8m |
| Dining | 2.9 x 4m |
| Kitchen | 4.5 x 2.8m |
| Br | 2.5 x 2.9m |
| Br | 2.9 x 3m |
| Bathroom | 2.3 x 2.9m |
| Prim Bdrm | 16.3 x 16.11m |
| Other | 2.7 x 1.6m |
| Bathroom | 1.5 x 1.6m |
| Laundry | 6.9 x 2.7m |
| Furnace | 6.9 x 4.1m |
Property Features
Clear View
Wooded/Treed
Sale/Lease History of 10622 Sunset Rd
View all past sales, leases, and listings of the property at 10622 Sunset Rd.Neighbourhood
Schools, amenities, travel times, and market trends near 10622 Sunset RdTalbotville home prices
Average sold price for Detached, Semi-Detached, Condo, Townhomes in Talbotville
Insights for 10622 Sunset Rd
View the highest and lowest priced active homes, recent sales on the same street and postal code as 10622 Sunset Rd, and upcoming open houses this weekend.
* Data is provided courtesy of TRREB (Toronto Regional Real-estate Board)




































