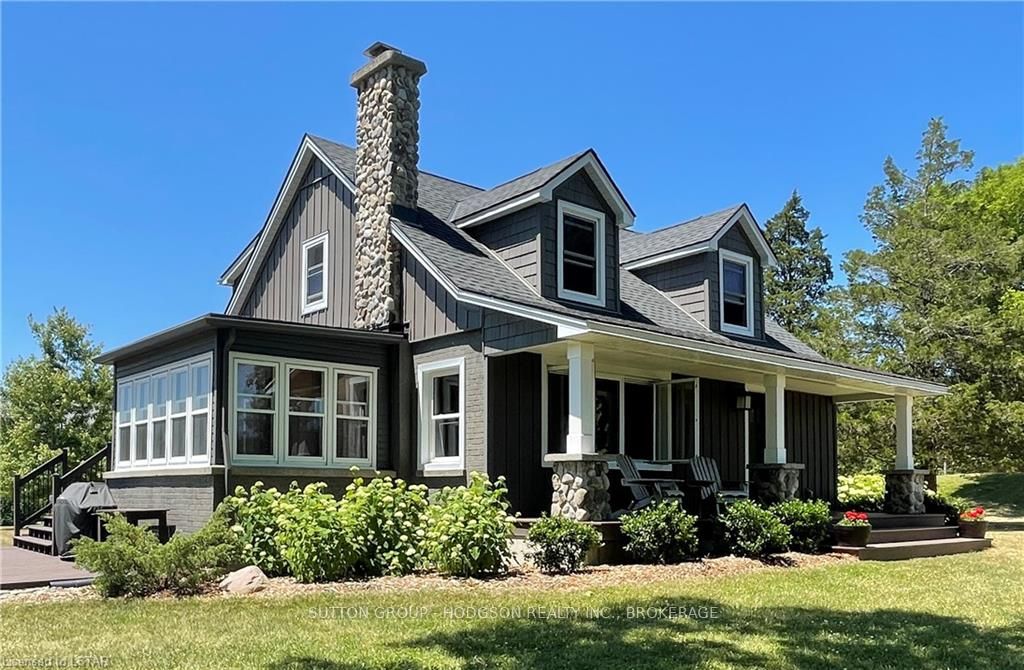Imagine complete seclusion, surrounded by breathtaking year-round views in a park-like setting, complete with a large pond supporting local wildlife. This property boasts an extensively renovated home and various outbuildings, including a spacious 32'x30' triple garage and a versatile Bunkie. Situated on 6.9 acres of rolling land, the home tucked away for ultimate privacy, this hobby farm is a haven for nature enthusiasts, hobbyists and anyone seeking an escape. Step inside the beautifully renovated home, where an expansive great room with a natural fireplace and charming cove ceilings awaits. The kitchen is a chef's dream, featuring abundant cabinetry, an island and dining nook. The main floor also offers a sunroom with stunning pond views, dining room for special gatherings, a 3-piece bathroom and mudroom with built-ins and a farmer's sink. Upstairs, three character-filled bedrooms and a 4 piece bathroom await, while the lower level includes a family room and ample storage. A comprehensive renovation in 2014/15 transformed both the interior and exterior, including the sprawling front porch. The 32'x30' triple garage/workshop features two oversized automatic doors, while the 50'x42' century barn comes with a fenced-in paddock and stable, ready for up to two horses. Additionally, there's a 40'x20' kiln with garage and man doors and a 32'x14' heated & insulated Bunkie boasting a 3-piece bathroom, high ceilings, and loft, catering to various needs. All outbuildings are equipped with cement floors/electrical service, with natural gas lines extending to the house, garage, and Bunkie. Frost-proof water lines service the garden area and barn. The property also features a hot tub, above-ground pool, whole-home generator, and Starlink system for Wi-Fi coverage. With perennial gardens, walking trails around the pond, and hundreds of trees, along with neighbouring Springwater Conservation Area, this property offers a lifestyle like no other.
47746 Southdale Line
Rural Central Elgin, Central Elgin, Elgin $1,595,000Make an offer
3+0 Beds
2 Baths
Detached
Garage
with 3 Spaces
with 3 Spaces
Parking for 15
Pool!
Zoning: OS1
- MLS®#:
- X8381360
- Property Type:
- Detached
- Property Style:
- 2-Storey
- Area:
- Elgin
- Community:
- Rural Central Elgin
- Taxes:
- $6,995.84 / 2023
- Added:
- May 24 2024
- Lot Frontage:
- 492.00
- Lot Depth:
- Status:
- Active
- Outside:
- Board/Batten
- Year Built:
- 51-99
- Basement:
- Full
- Brokerage:
- SUTTON GROUP - HODGSON REALTY INC., BROKERAGE
- Lot Irregularities:
- 227.40 X 492.92 X 397.94 X 759.86 X 364.
- Intersection:
- Springwater Road
- Rooms:
- 11
- Bedrooms:
- 3+0
- Bathrooms:
- 2
- Fireplace:
- Y
- Utilities
- Water:
- Cooling:
- Central Air
- Heating Type:
- Forced Air
- Heating Fuel:
- Gas
Property Features
Hospital
Lake/Pond
Sale/Lease History of 47746 Southdale Line
View all past sales, leases, and listings of the property at 47746 Southdale Line.Neighbourhood
Schools, amenities, travel times, and market trends near 47746 Southdale LineRural Central Elgin home prices
Average sold price for Detached, Semi-Detached, Condo, Townhomes in Rural Central Elgin
Insights for 47746 Southdale Line
View the highest and lowest priced active homes, recent sales on the same street and postal code as 47746 Southdale Line, and upcoming open houses this weekend.
* Data is provided courtesy of TRREB (Toronto Regional Real-estate Board)







































