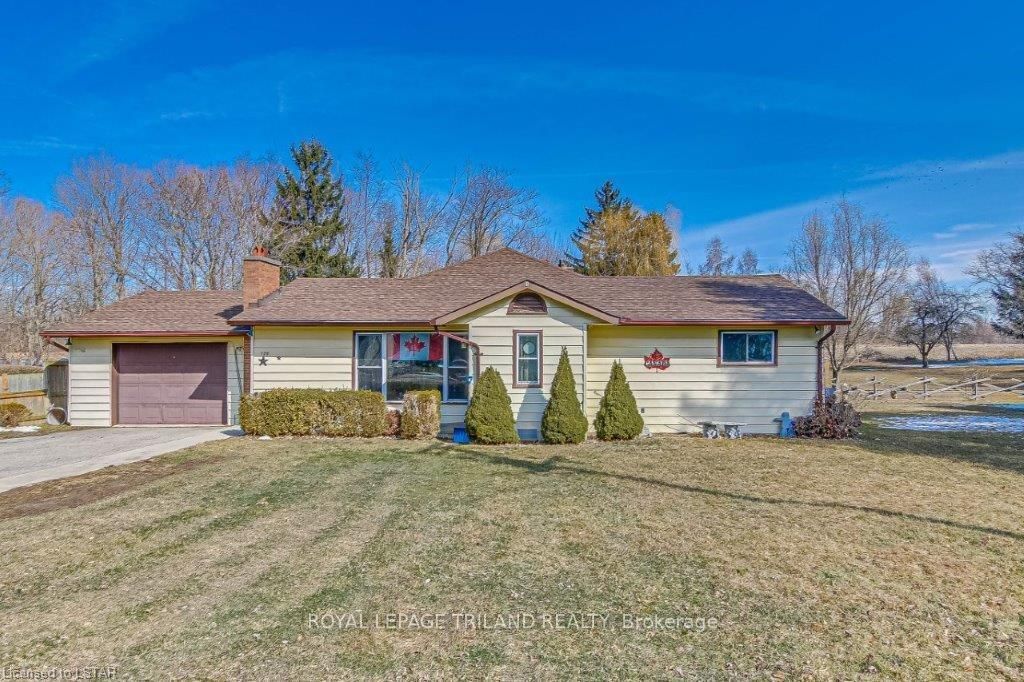Welcome to 139 Brayside Street, Port Stanley, Ontario located high up on a hill overlooking Orchard Beach and the lake. Once inside this 60's built ranch, you will be captivated by the unique floorplan. Designed for entertaining, the open kitchen/dining/living features a wood-burning fireplace to set the mood, and a ten foot island to gather around. The kitchen opens to an impressive great room with a massive stone fireplace, vaulted and beamed ceilings, and custom built-in. This place just screams party (or Christmas). And last, but not least, the huge sunroom extends the seasons and offers a bug-free alternative to watching the burning fireplace in the evening or morning coffee enjoying the daybreak. This is definitely a lifestyle - the beach at it's best.
139 Brayside St
Port Stanley, Central Elgin, Elgin $650,000Make an offer
2+0 Beds
2 Baths
Attached
Garage
with 1 Spaces
with 1 Spaces
Parking for 4
S Facing
Zoning: R1
- MLS®#:
- X8286392
- Property Type:
- Detached
- Property Style:
- Bungalow
- Area:
- Elgin
- Community:
- Port Stanley
- Taxes:
- $5,168.47 / 2023
- Added:
- April 16 2024
- Lot Frontage:
- 75.00
- Lot Depth:
- 100.00
- Status:
- Active
- Outside:
- Vinyl Siding
- Year Built:
- 31-50
- Basement:
- Unfinished
- Brokerage:
- ROYAL LEPAGE TRILAND REALTY
- Lot (Feet):
-
100
75
- Intersection:
- Harrison Street To Brayside, Proceed To The End Of The Street
- Rooms:
- 7
- Bedrooms:
- 2+0
- Bathrooms:
- 2
- Fireplace:
- Y
- Utilities
- Water:
- Municipal
- Cooling:
- Central Air
- Heating Type:
- Forced Air
- Heating Fuel:
- Gas
Sale/Lease History of 139 Brayside St
View all past sales, leases, and listings of the property at 139 Brayside St.Neighbourhood
Schools, amenities, travel times, and market trends near 139 Brayside StPort Stanley home prices
Average sold price for Detached, Semi-Detached, Condo, Townhomes in Port Stanley
Insights for 139 Brayside St
View the highest and lowest priced active homes, recent sales on the same street and postal code as 139 Brayside St, and upcoming open houses this weekend.
* Data is provided courtesy of TRREB (Toronto Regional Real-estate Board)
























