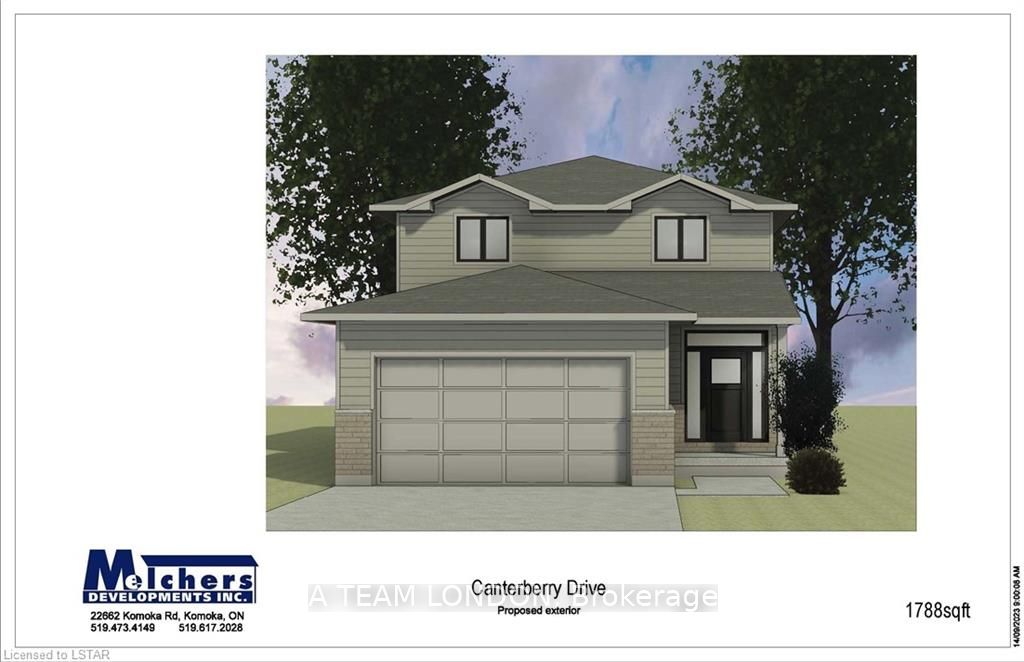Limited time offer !!! APPLIANCE PACKAGE INCLUDED PLUS $10,000 in UPGRADES for the month of MAY!! To Be Built : The Parson Model is a 3 bedroom, 1788 sq foot home. Located in Belmonts newest subdivision this home is a great fit for a young professionals needing a space to work from home and offers easy access to the 401. The main floor layout offers an open floor pan which lends itself to easy entertaining. You have a large kitchen with multiple work surfaces and a walk in pantry offering a great storage solution. A mudroom off the garage is a nice place to organize your outer ware and keep the clutter organized. Upstairs there are three bedrooms with the primary featuring dual walk in closets and a primary ensuite with walk in shower. Close proximity to the local community centre and the LCBO.
Lot 4 Ashford St
Belmont, Central Elgin, Elgin $754,900Make an offer
3+0 Beds
3 Baths
Attached
Garage
with 2 Spaces
with 2 Spaces
Parking for 2
Zoning: Res
- MLS®#:
- X8285592
- Property Type:
- Detached
- Property Style:
- 2-Storey
- Area:
- Elgin
- Community:
- Belmont
- Taxes:
- $0 / 2024
- Added:
- February 22 2024
- Lot Frontage:
- 39.59
- Lot Depth:
- 115.41
- Status:
- Active
- Outside:
- Concrete
- Year Built:
- New
- Basement:
- Full
- Brokerage:
- A TEAM LONDON
- Lot (Feet):
-
115
39
- Intersection:
- South On Belmont R Left On Caesar Rd Right On Canterbury Pl
- Rooms:
- 10
- Bedrooms:
- 3+0
- Bathrooms:
- 3
- Fireplace:
- N
- Utilities
- Water:
- Municipal
- Cooling:
- Central Air
- Heating Type:
- Forced Air
- Heating Fuel:
- Gas
Listing Description
Sale/Lease History of Lot 4 Ashford St
View all past sales, leases, and listings of the property at Lot 4 Ashford St.Neighbourhood
Schools, amenities, travel times, and market trends near Lot 4 Ashford StBelmont home prices
Average sold price for Detached, Semi-Detached, Condo, Townhomes in Belmont
Insights for Lot 4 Ashford St
View the highest and lowest priced active homes, recent sales on the same street and postal code as Lot 4 Ashford St, and upcoming open houses this weekend.
* Data is provided courtesy of TRREB (Toronto Regional Real-estate Board)

