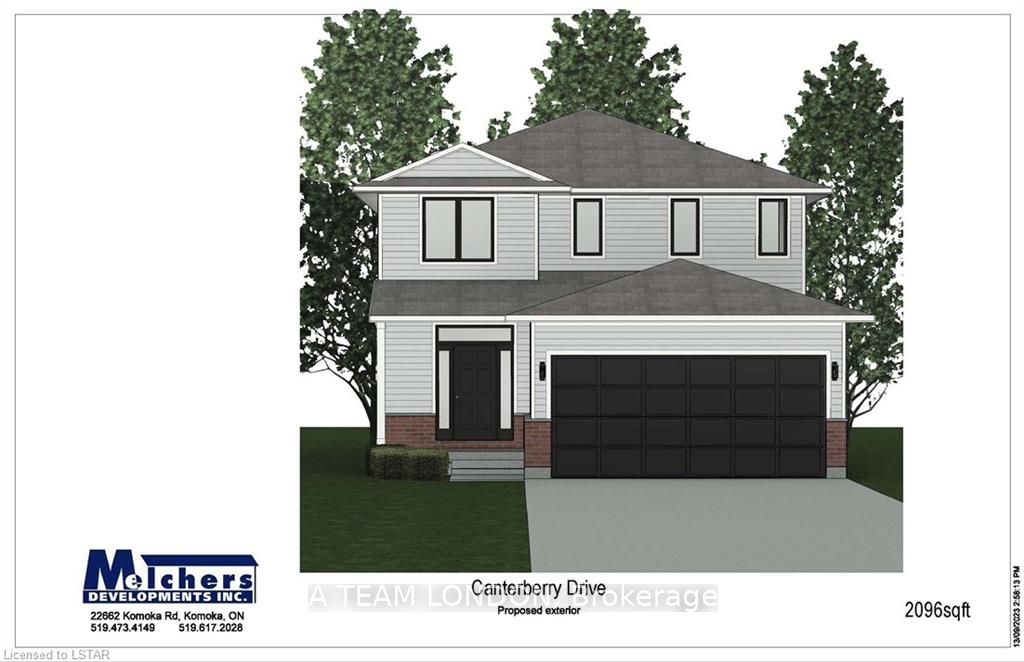Limited time offer !!! APPLIANCE PACKAGE INCLUDED PLUS $10,000 in UPGRADES for the month of MAY!! To Be Built: The Chaucer Model is over 2000 sq ft of family living space! This new subdivision offers the perfect blend of comfort and convenience, located within walking distance to downtown Belmont, parks, the local arena, sports fields and also a easy commute to the 401. Open concept kitchen dining and living room on main floor. Kitchen features an island with stone counter tops, ample storage and stylish cabinetry. The family room flows from the kitchen making family interaction while meal prepping a breeze. Dining space opens to the back yard for indoor outdoor entertaining during the warmer weather. Main floor laundry. 4 bedrooms on the second level, primary bedroom with ensuite and walk in closet.
Lot 3 Ashford St
Belmont, Central Elgin, Elgin $829,900Make an offer
4+0 Beds
3 Baths
Attached
Garage
with 2 Spaces
with 2 Spaces
Parking for 2
Zoning: Res
- MLS®#:
- X8285536
- Property Type:
- Detached
- Property Style:
- 2-Storey
- Area:
- Elgin
- Community:
- Belmont
- Taxes:
- $0 / 2024
- Added:
- February 22 2024
- Lot Frontage:
- 39.63
- Lot Depth:
- 115.20
- Status:
- Active
- Outside:
- Concrete
- Year Built:
- New
- Basement:
- Full
- Brokerage:
- A TEAM LONDON
- Lot (Feet):
-
115
39
- Intersection:
- South On Belmont Rd Left Onto Caesar Rd Right Onto Canterbury Place.
- Rooms:
- 11
- Bedrooms:
- 4+0
- Bathrooms:
- 3
- Fireplace:
- N
- Utilities
- Water:
- Municipal
- Cooling:
- Central Air
- Heating Type:
- Heating Fuel:
- Gas
Listing Description
Sale/Lease History of Lot 3 Ashford St
View all past sales, leases, and listings of the property at Lot 3 Ashford St.Neighbourhood
Schools, amenities, travel times, and market trends near Lot 3 Ashford StBelmont home prices
Average sold price for Detached, Semi-Detached, Condo, Townhomes in Belmont
Insights for Lot 3 Ashford St
View the highest and lowest priced active homes, recent sales on the same street and postal code as Lot 3 Ashford St, and upcoming open houses this weekend.
* Data is provided courtesy of TRREB (Toronto Regional Real-estate Board)

