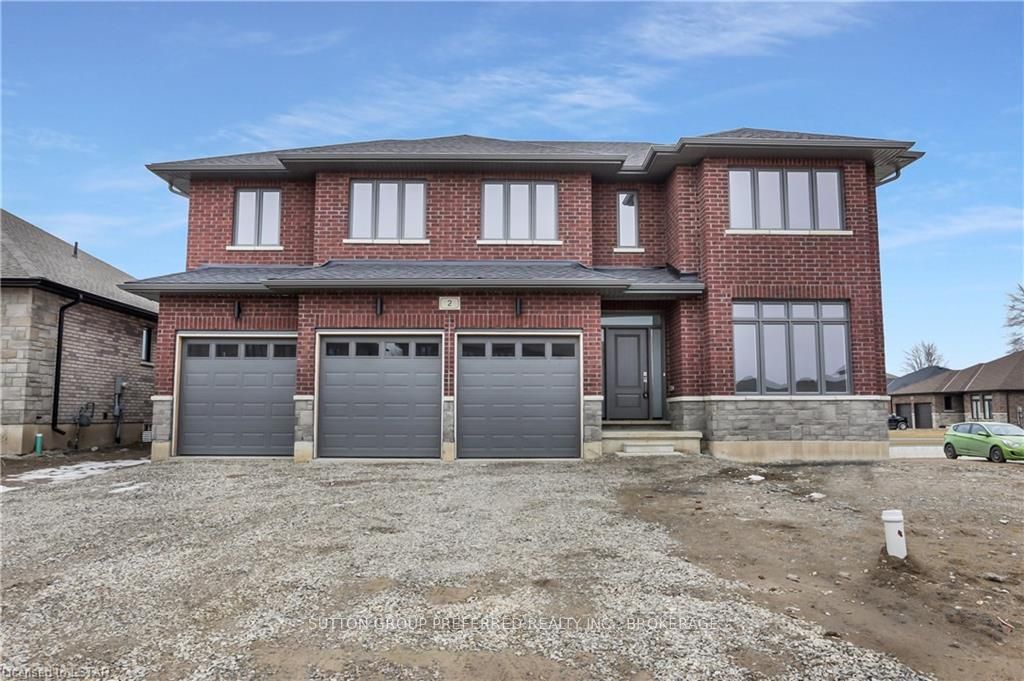This executive 2 storey with 5 bedrooms & 4 bathrooms is an ideal place to call home! This brick & stone 2903 sf family home with 3 car attached garage is ready to move in ! Tastefully designed with high quality finishing this home features an open concept floor plan. Great room showcases the electric fireplace. Quartz counter tops in bright kitchen with island & bathrooms. 4pc ensuite with large glass corner shower, & 2 sinks and walk in closet off main bedroom. Convenient second floor laundry with cupboards. Impressive 9 ft ceilings, 8 ft doors, beautiful luxury plank vinyl & gleaming tile floors. Desirable location in Highland Estate subdivision close to park, walking path, rec centre, shopping, library, splash pad, pickle ball court & public school with quick access to the 401.Move in and enjoy. Builder will hold a first mortgage for 3% for 2 years with 30% down on Approved credit. If doing an offer, please attach ALL schedules - found in documents.
2 Bouw Pl
Dutton, Dutton/Dunwich, Elgin $999,900Make an offer
5+0 Beds
4 Baths
Attached
Garage
with 3 Spaces
with 3 Spaces
Parking for 6
Zoning: R-1
- MLS®#:
- X8283174
- Property Type:
- Detached
- Property Style:
- 2-Storey
- Area:
- Elgin
- Community:
- Dutton
- Taxes:
- $0 / 2022
- Added:
- April 15 2024
- Lot Frontage:
- 66.47
- Lot Depth:
- 119.14
- Status:
- Active
- Outside:
- Brick
- Year Built:
- New
- Basement:
- Full
- Brokerage:
- SUTTON GROUP PREFERRED REALTY INC., BROKERAGE
- Lot (Feet):
-
119
66
- Intersection:
- Miller Road
- Rooms:
- 15
- Bedrooms:
- 5+0
- Bathrooms:
- 4
- Fireplace:
- Y
- Utilities
- Water:
- Municipal
- Cooling:
- None
- Heating Type:
- Forced Air
- Heating Fuel:
- Gas
Sale/Lease History of 2 Bouw Pl
View all past sales, leases, and listings of the property at 2 Bouw Pl.Neighbourhood
Schools, amenities, travel times, and market trends near 2 Bouw PlDutton home prices
Average sold price for Detached, Semi-Detached, Condo, Townhomes in Dutton
Insights for 2 Bouw Pl
View the highest and lowest priced active homes, recent sales on the same street and postal code as 2 Bouw Pl, and upcoming open houses this weekend.
* Data is provided courtesy of TRREB (Toronto Regional Real-estate Board)







































