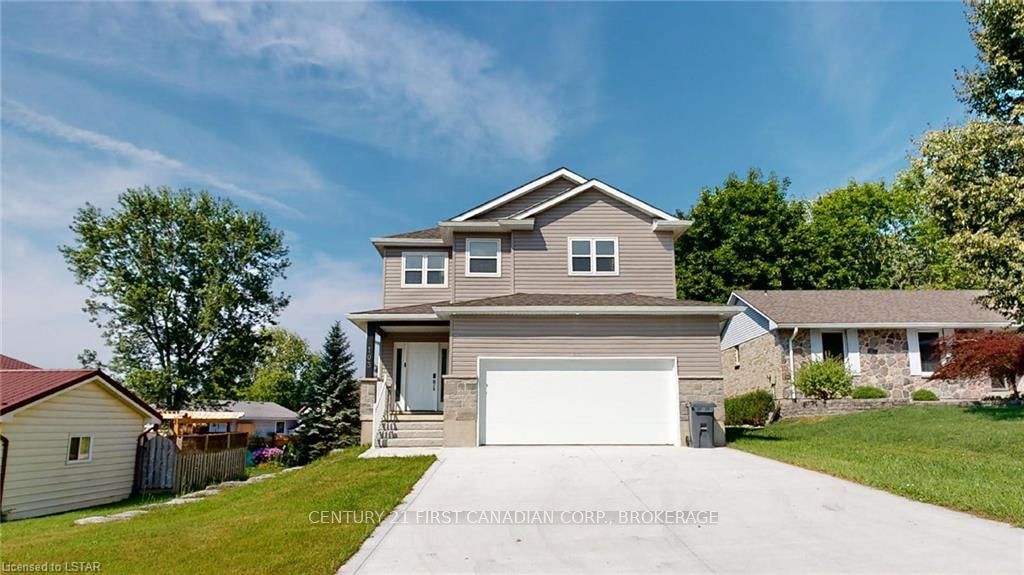NEWLY BUILT LARGE 5 BEDROOM 3.5 BATHROOM HOME IN THE LOVELY COMMUNITY OF BELMONT. THE HOME HAS AN OPEN CONCEPT MAIN FLOOR PLAN WITH LARGE LIVING ROOM. KITCHEN HAS CUSTOM CONCRETE COUNTER TOPS. 4 GREAT SIZED BEDROOMS UPSTAIRS AND AN ADDITIONAL IN THE LOWER LEVEL. FANTASTIC ENSUITE AND WALK IN CLOSET IN THE MASTER. THE BACK YARD IS SPACIOUS AND NICELY LANDSCAPED WITH A BEAUTIFUL DECK. JUST OFF THE 401 AND ONLY MINUTES TO LONDON. BELMONT IS FANTASTIC FAMILY COMMUNITY WITH DEEP ROOTED SPORTS TEAMS. THIS AREA PRIDES ITSELF WITH A NIEGHBOR HELPING NIEGHBOR BACKGROUND. THIS IS A PERFECT HOME FOR A GROWING FAMILY. IT IS CURRENTLY BEING USED AS AN AIR BNB AND COULD BE SOLD FURNISHED. DONT FORGET TO DO YOUR VIRTUAL WALKTHROUGH WITH THE AMAZING VIRTUAL TOUR FEATURE.
103 Dufferin St
Belmont, Central Elgin, Elgin $739,900Make an offer
4+1 Beds
4 Baths
Attached
Garage
with 2 Spaces
with 2 Spaces
Parking for 4
Zoning: R-1
- MLS®#:
- X8282720
- Property Type:
- Detached
- Property Style:
- 2-Storey
- Area:
- Elgin
- Community:
- Belmont
- Taxes:
- $1 / 2023
- Added:
- February 26 2024
- Lot Frontage:
- 65.00
- Lot Depth:
- 125.00
- Status:
- Active
- Outside:
- Concrete
- Year Built:
- 0-5
- Basement:
- Full
- Brokerage:
- CENTURY 21 FIRST CANADIAN CORP., BROKERAGE
- Lot (Feet):
-
125
65
- Intersection:
- East On Union And South On Dufferin. House On Right.
- Rooms:
- 10
- Bedrooms:
- 4+1
- Bathrooms:
- 4
- Fireplace:
- N
- Utilities
- Water:
- Municipal
- Cooling:
- Central Air
- Heating Type:
- Forced Air
- Heating Fuel:
- Gas
Listing Description
Property Features
Hospital
Sale/Lease History of 103 Dufferin St
View all past sales, leases, and listings of the property at 103 Dufferin St.Neighbourhood
Schools, amenities, travel times, and market trends near 103 Dufferin StBelmont home prices
Average sold price for Detached, Semi-Detached, Condo, Townhomes in Belmont
Insights for 103 Dufferin St
View the highest and lowest priced active homes, recent sales on the same street and postal code as 103 Dufferin St, and upcoming open houses this weekend.
* Data is provided courtesy of TRREB (Toronto Regional Real-estate Board)







































