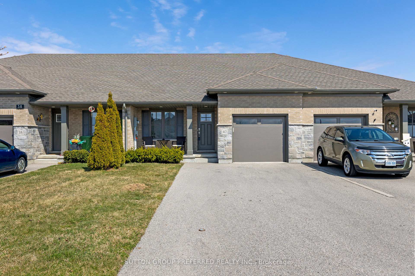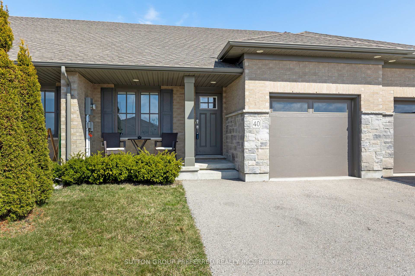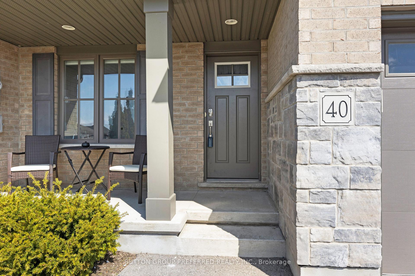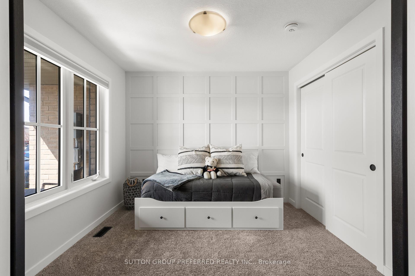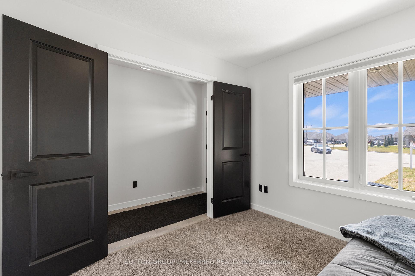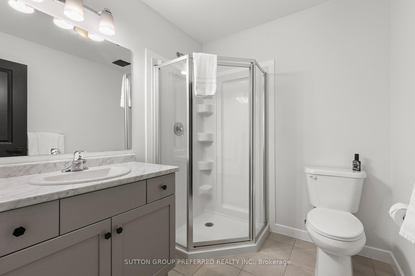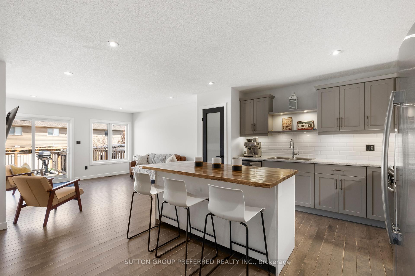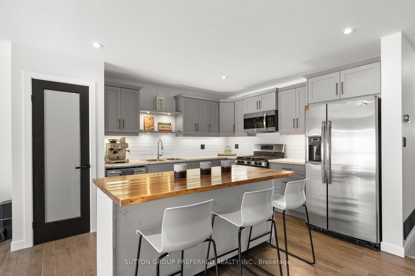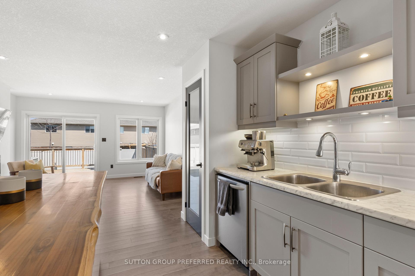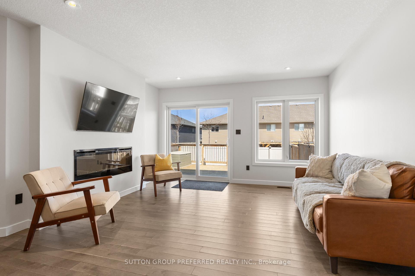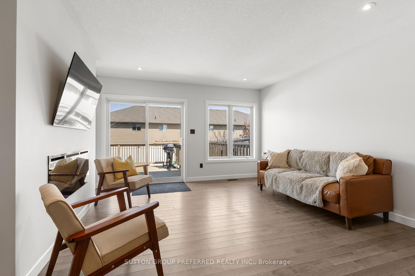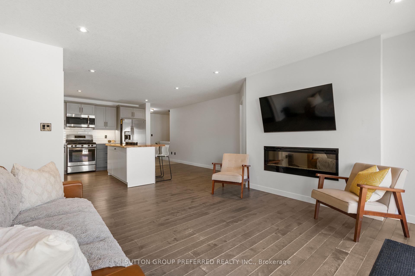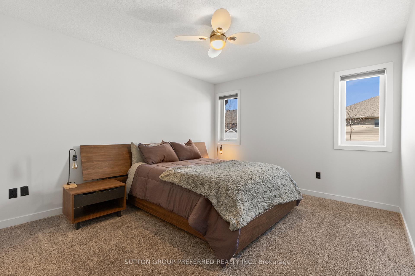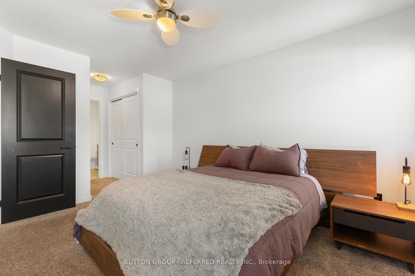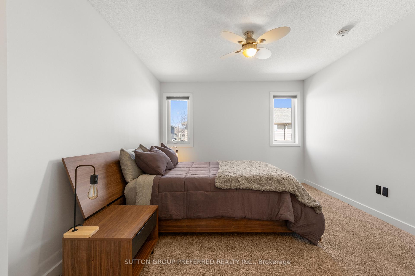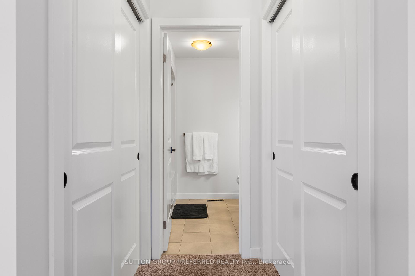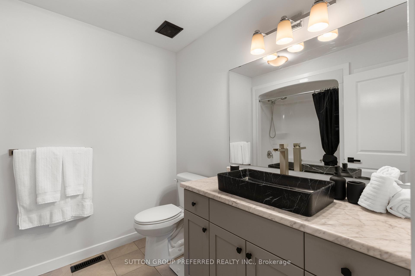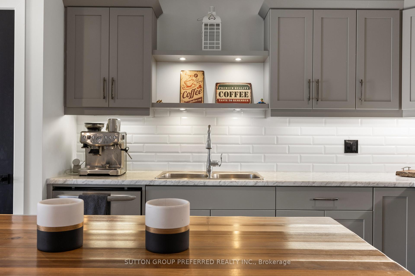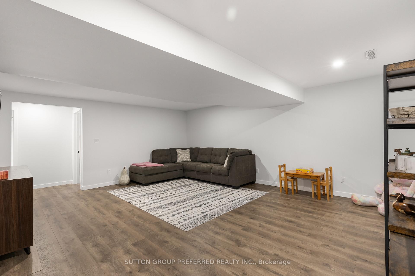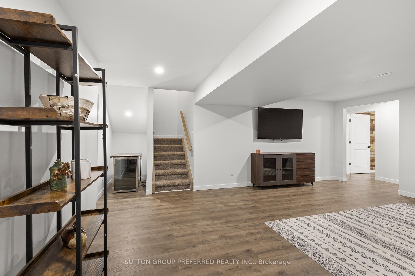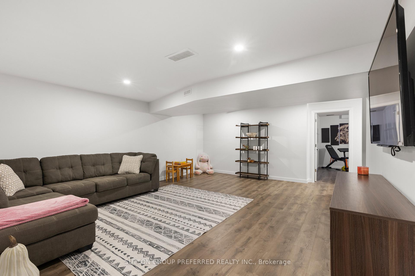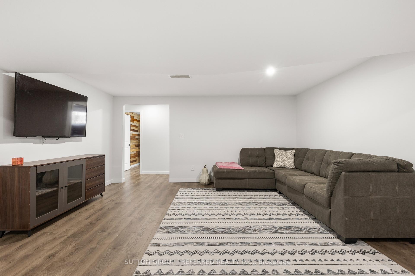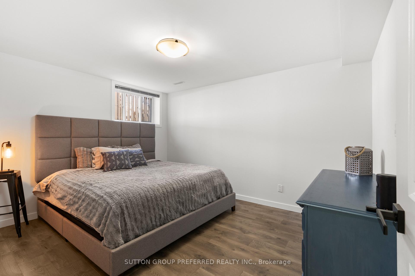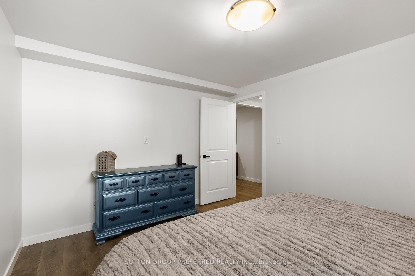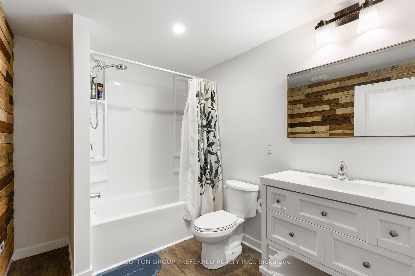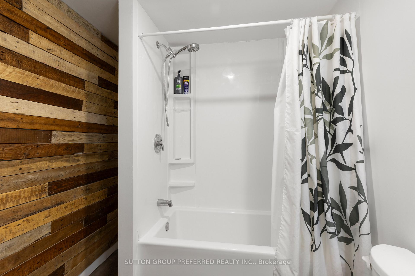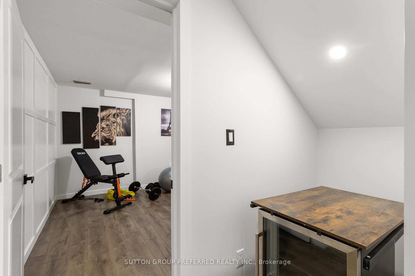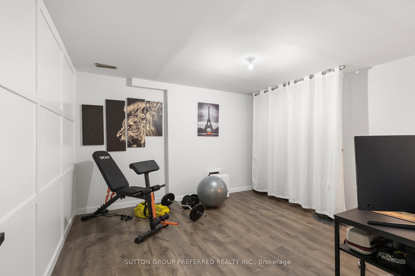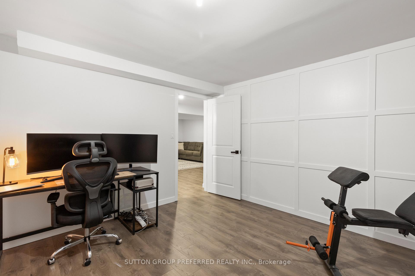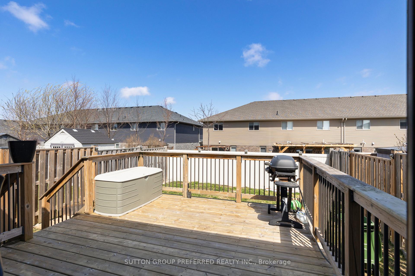Welcome to this stunning all-brick bungalow built by Hayhoe Homes, located on a cul-de-sac in an upscale St. Thomas neighbourhood. This thoughtfully designed 2+1 bedroom, 3 full bathroom home offers an ideal blend of modern comfort and timeless style. The open-concept main floor features engineered flooring throughout the kitchen and great room, with cozy carpet in the bedrooms. The kitchen boasts a centre island, 3 bar stools, custom backsplash with subway tile, sleek stainless steel gas stove, water & ice refrigerator, dishwasher and built-in microwave, all accented by modern grey cabinetry and a side pantry. Enjoy the inviting great room with a colorful electric fireplace and direct access to an upper deck overlooking a private, fenced rear yard perfect for entertaining or relaxing and complete with a BBQ gas hook up. The fully renovated lower level includes a spacious family room, a third bedroom, an office, gym or den, 4-piece bathroom, and offers optional laundry setup either upstairs or downstairs. With lots of storage space, a peaceful front porch, trendy master ensuite bath, generous parking for 5 cars, a flexible floor plan and conveniently located close to all amenities, this home is ready to be your next best move. Contact me for your private viewing today.
[REFRIGERATOR, GAS STOVE, WASHER, DRYER, DISHWASHER, BUILT-IN MICROWAVE, WINDOW COVERINGS]
