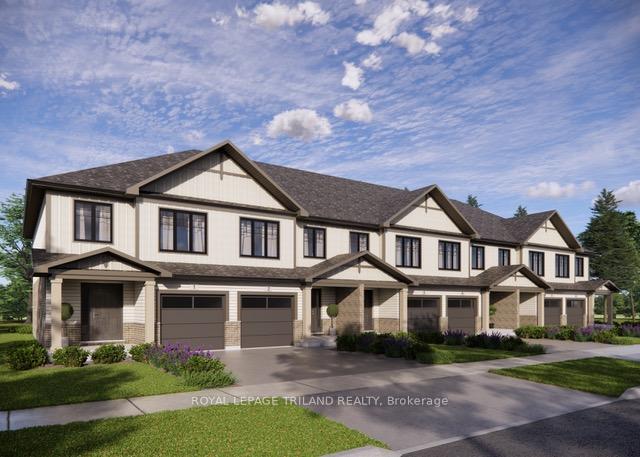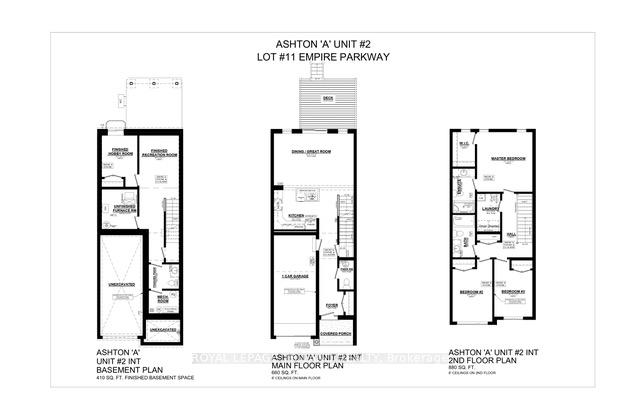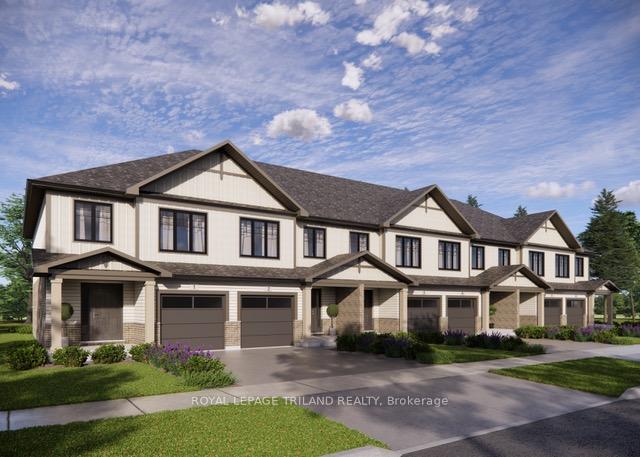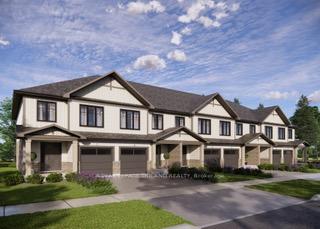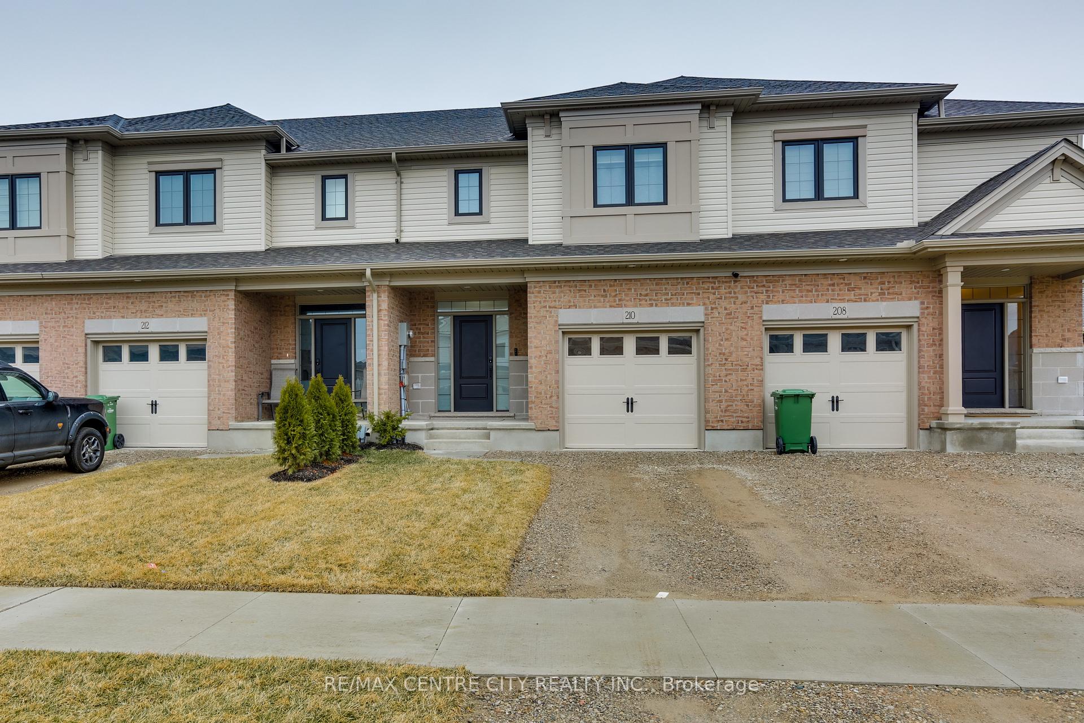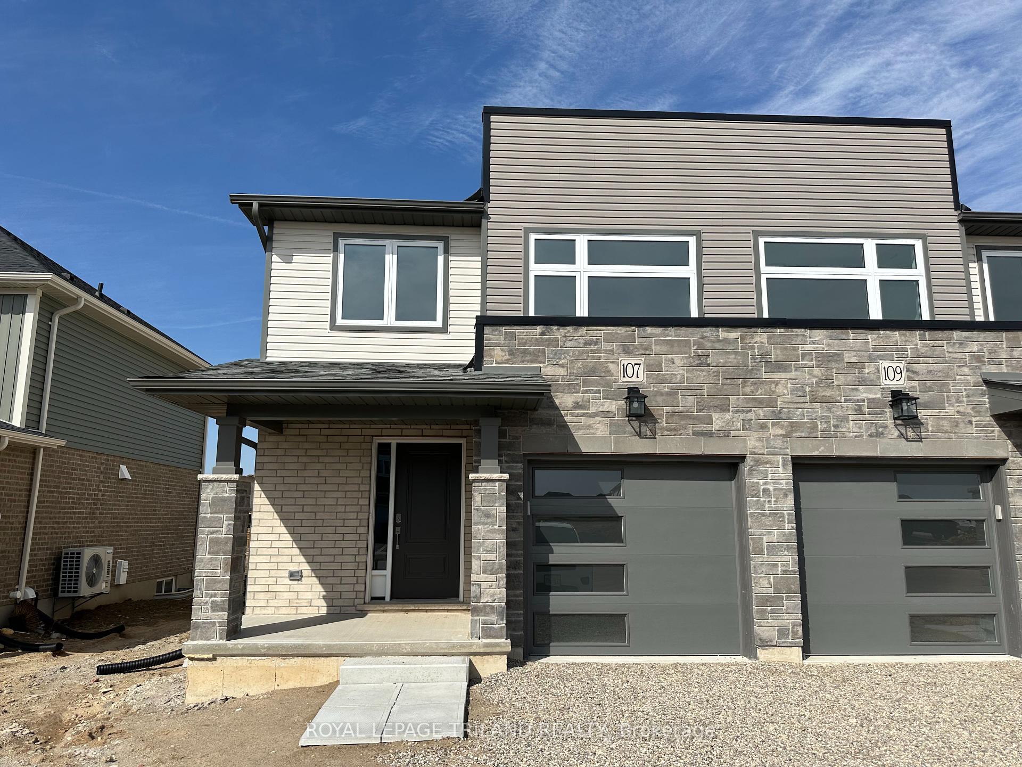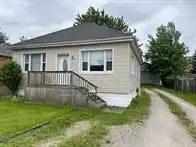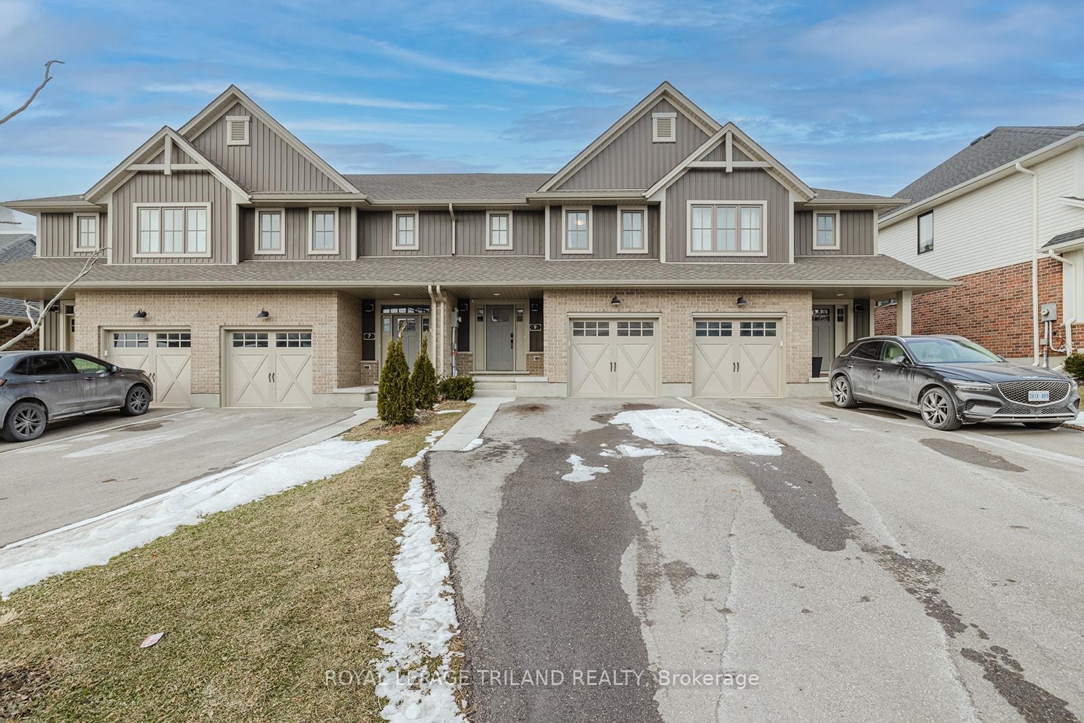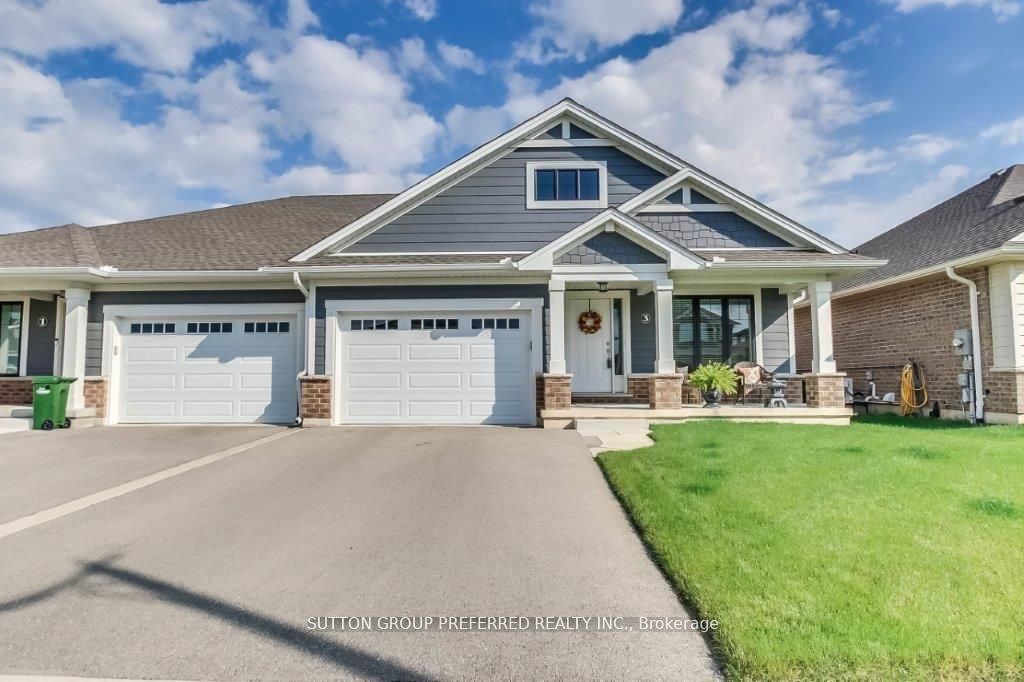Welcome to the Ashton model! This Doug Tarry built, fully finished interior unit townhome is the perfect starter home! A welcoming foyer leads to the open concept main floor including a 2pc bathroom, kitchen with island and Quartz countertops and backsplash, a dining area, great room with sliding doors to a wood deck. The second level features 3 spacious bedrooms including the Primary bedroom (complete with walk in closet and 3pc ensuite) as well as a 4pc main bath and a separate laundry room with laundry tub. The lower level is where you will find a cozy rec room, a fourth bedroom and a 2pc bath. Other features: attached single car garage, LVP flooring in main living spaces, FRIDGE, STOVE and DISHWASHER INCLUDED. This all electric Doug Tarry Home is both Energy Star and Net Zero Ready with a fantastic location, backing onto walking trail and close proximity to Park all that is left to do is move in, get comfortable and Welcome Home.
Fridge, Stove, Dishwasher, Range Hood, Garage Door Opener.
