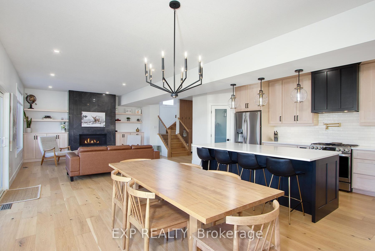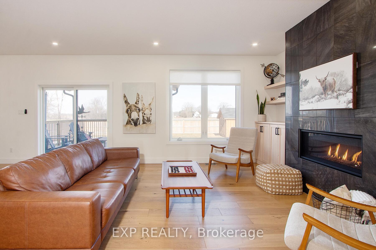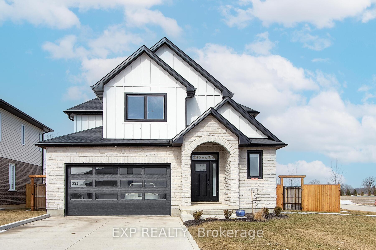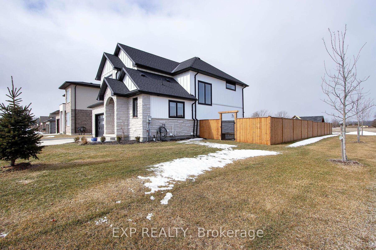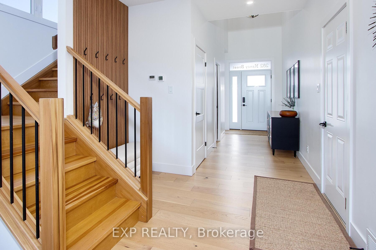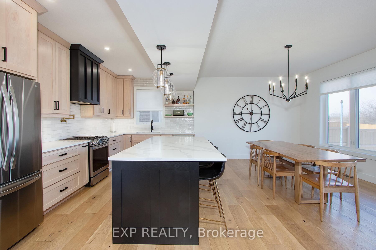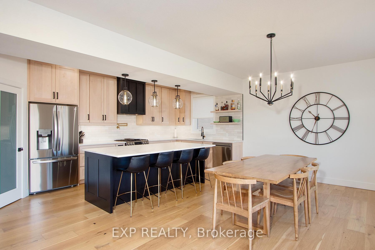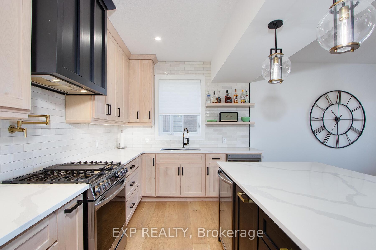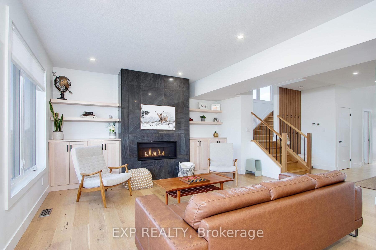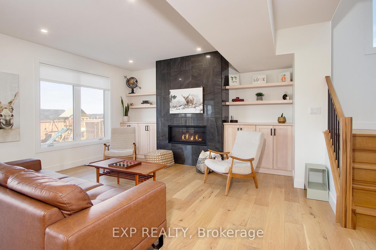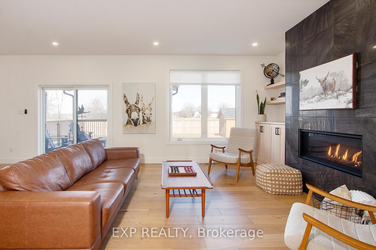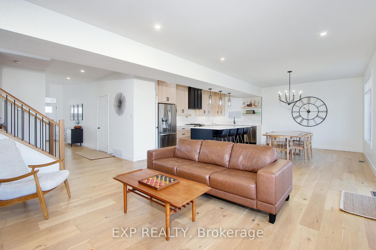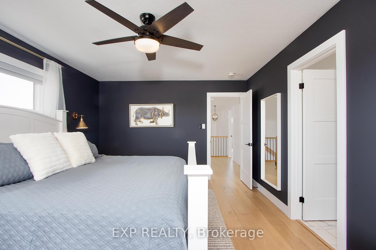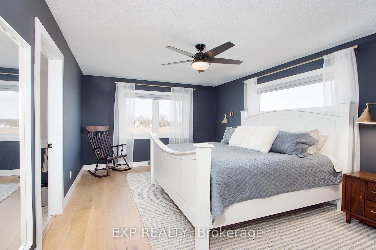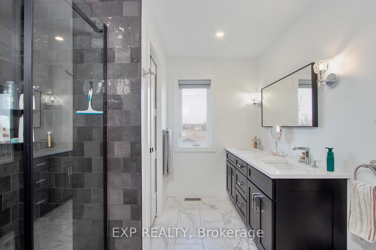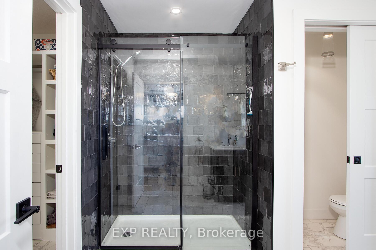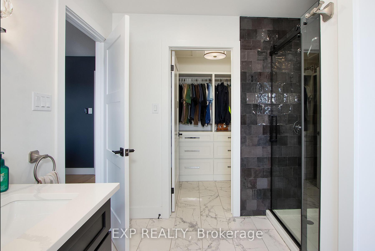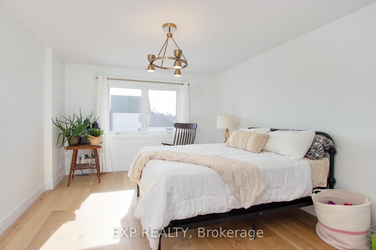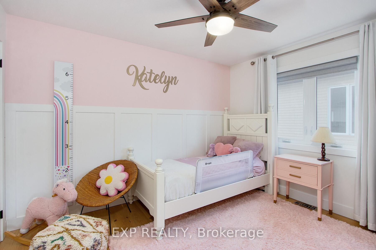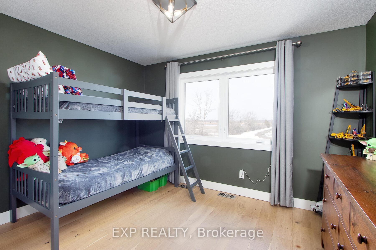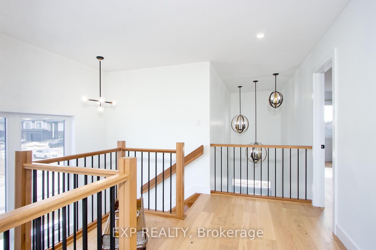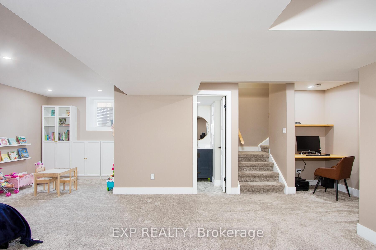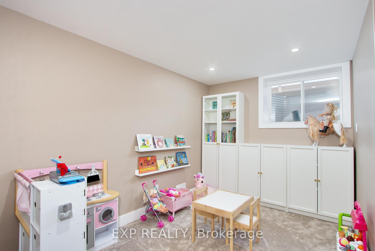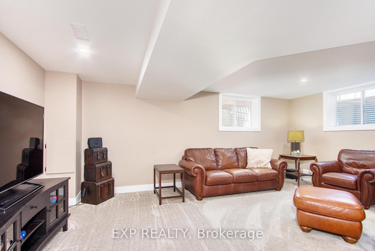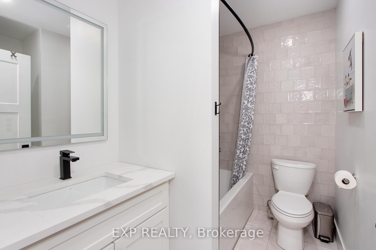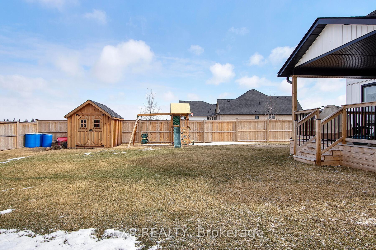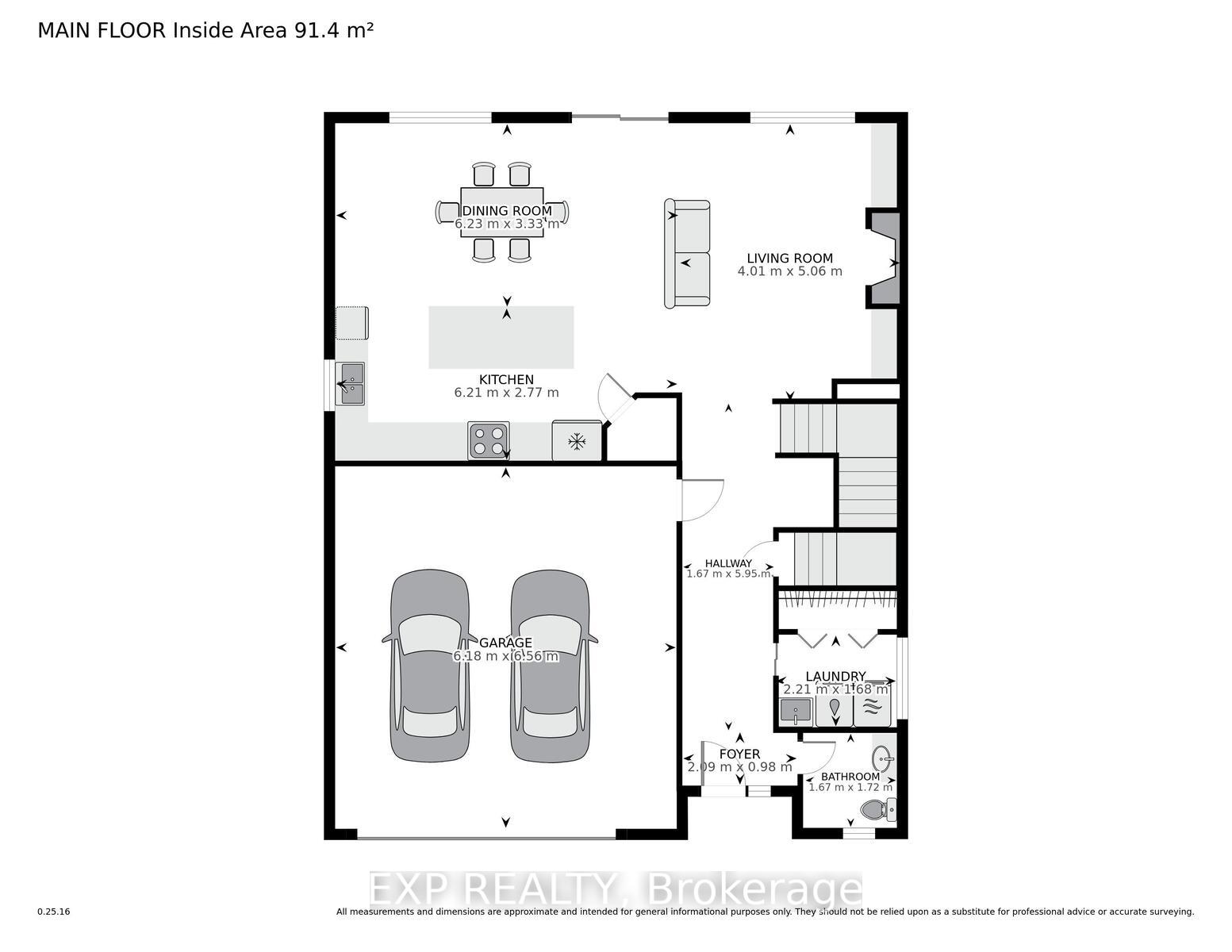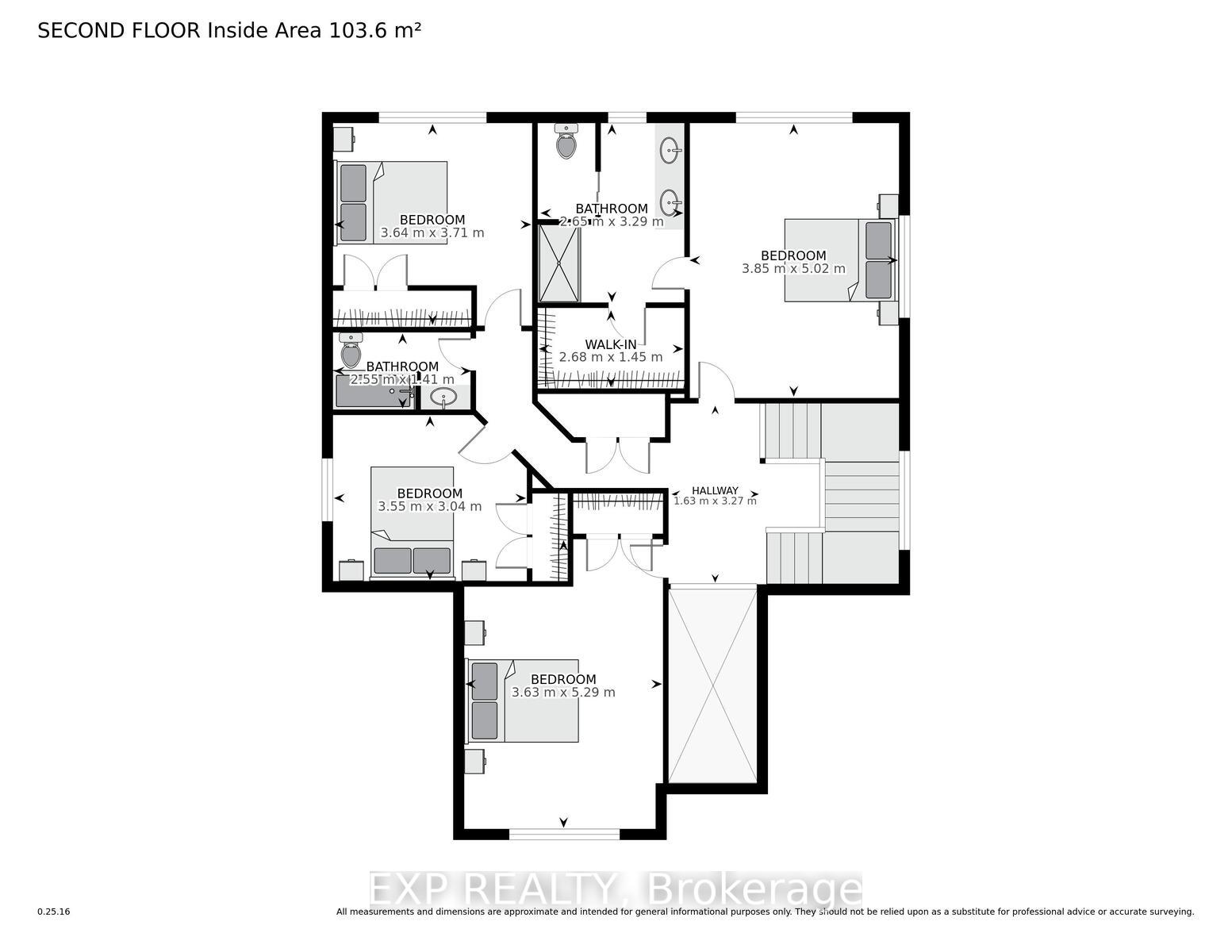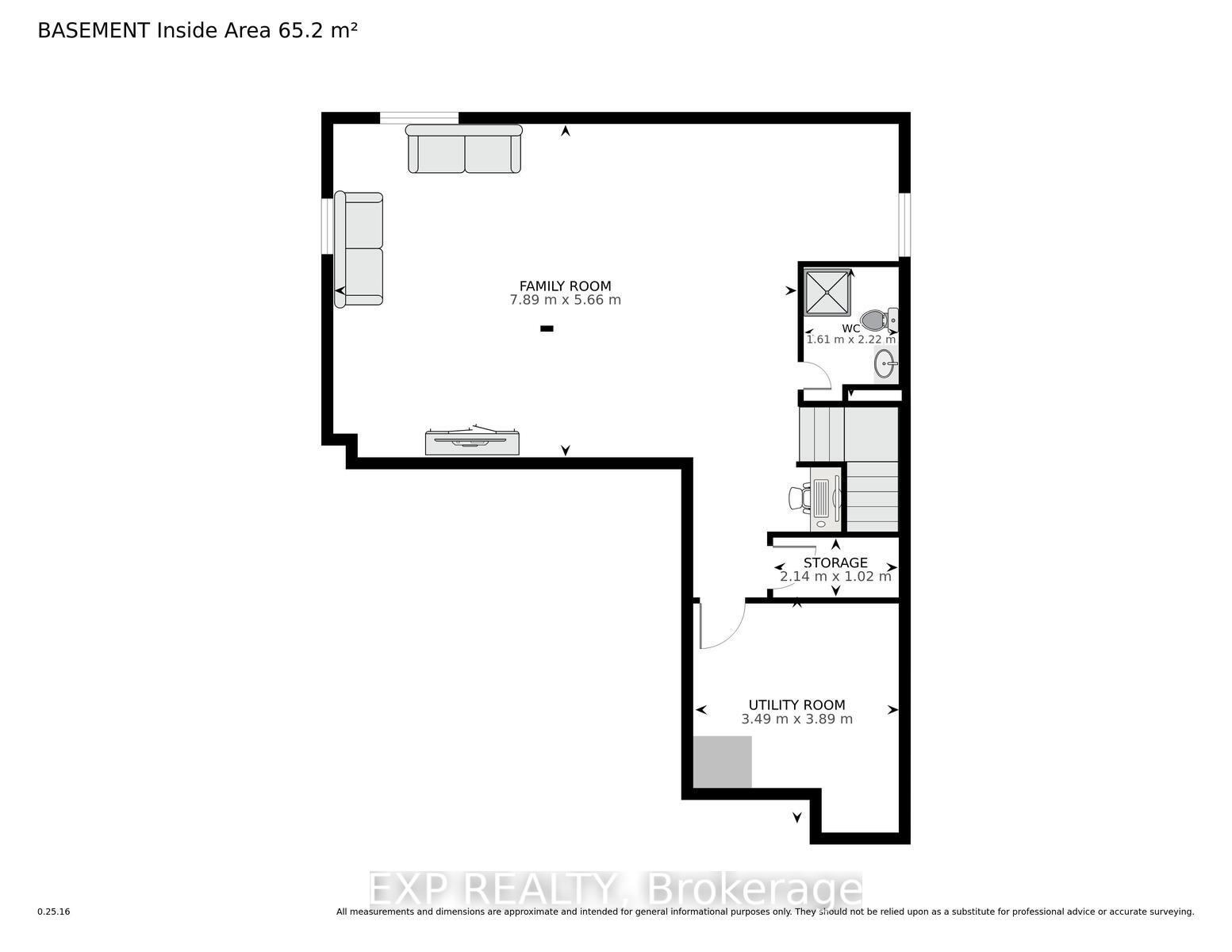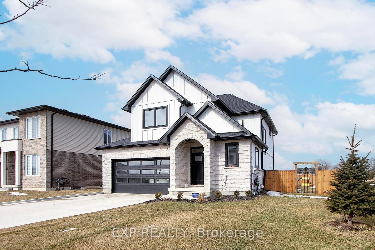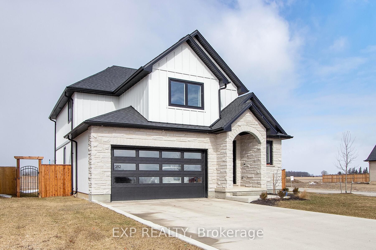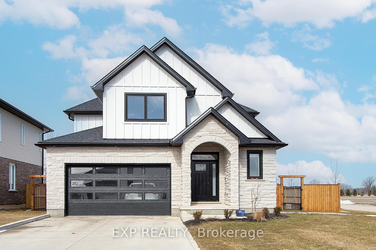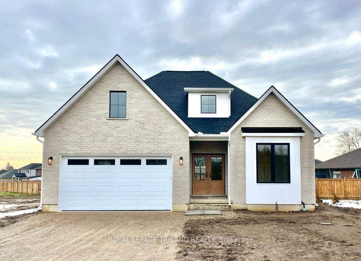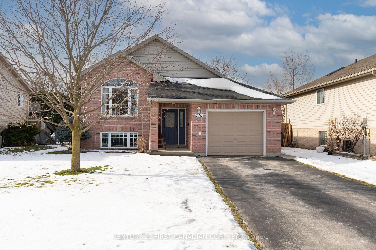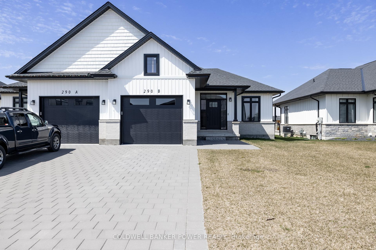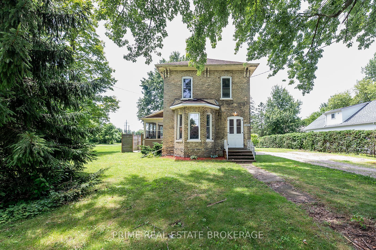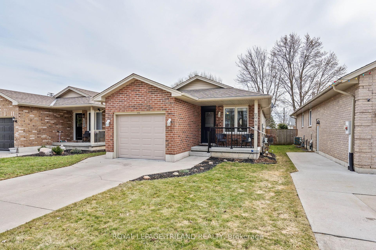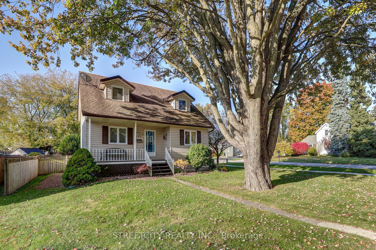This beautifully designed 4 bedroom, 3.5 bath home, offers 2,400 sq ft of sprawling high-end living space, plus a newly finished basement (2023), with a spacious family room and compete with new 4-piece bathroom (2023). This beauty is situated on a large corner lot in the quiet Village of Dutton and offers a unique blend of warmth and modern elegance. The inviting foyer welcomes you with high ceilings, exquisite lighting, and premium finishes. The open-concept main floor flows seamlessly, featuring a gas fireplace with striking black tile feature and custom wood built-ins. The kitchen is large and inviting, finished with warm woods tones, quartz countertops, and a large island. Upstairs, you'll find 4 generous bedrooms, including a luxurious primary suite with a tiled glass-door shower and walk in closet with custom-built-ins. Step outside to enjoy extended living on the brand-new covered deck (2023)) and fully fenced yard (2023). This home is still new with the lots of the extra expenses already complete. Additional highlights include main floor laundry, a double-car garage, and a concrete driveway. Conveniently located near the 401, making it quick and easy for commuting.
Fridge, Stove, Dishwasher, Washer and Dryer
