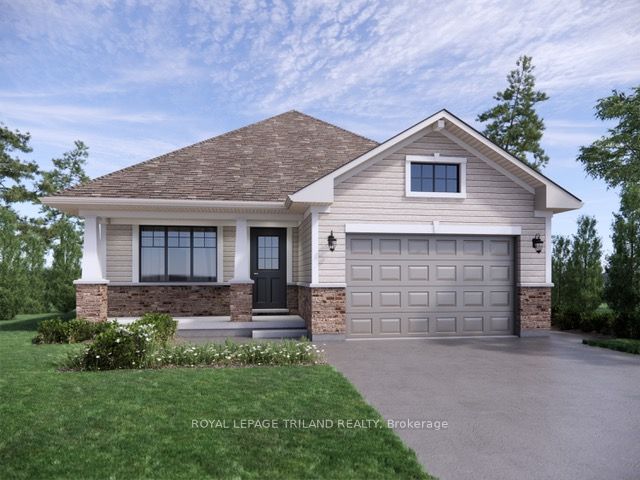Located in Harvest Run is the Glenwood model built by Doug Tarry Homes. This EnergyStar, High Performance, Net Zero Ready bungalow with 1.5 car garage and covered porch has 1276 sq ft finished living space and is planned with you in mind. This home features all main floor living with 2 bedrooms, 2 baths, vaulted ceilings in the great room, open concept kitchen with quartz countertop, island breakfast bar, walk-in pantry, laundry closet, luxury vinyl plank flooring throughout, and carpeted bedrooms. The primary bedroom features a walk-in closet, linen closet and 4pc ensuite. The spacious lower level awaits your creative touch for potential expansion. Welcome home.
168 RENAISSANCE Dr
St. Thomas, St. Thomas, Elgin $664,532Make an offer
2+0 Beds
2 Baths
1100-1500 sqft
Attached
Garage
with 1.5 Spaces
with 1.5 Spaces
Parking for 2
W Facing
Zoning: R3A-26
- MLS®#:
- X11898716
- Property Type:
- Detached
- Property Style:
- Bungalow
- Area:
- Elgin
- Community:
- St. Thomas
- Taxes:
- $0 / 2024
- Added:
- December 20 2024
- Lot Frontage:
- 44.50
- Lot Depth:
- 114.20
- Status:
- Active
- Outside:
- Brick Front
- Year Built:
- New
- Basement:
- Unfinished
- Brokerage:
- ROYAL LEPAGE TRILAND REALTY
- Lot (Feet):
-
114
44
- Intersection:
- East-West / Elm Street
- Rooms:
- 4
- Bedrooms:
- 2+0
- Bathrooms:
- 2
- Fireplace:
- N
- Utilities
- Water:
- Municipal
- Cooling:
- Other
- Heating Type:
- Heat Pump
- Heating Fuel:
- Gas
| 2nd Br | 2.78 x 3.38m |
|---|---|
| Kitchen | 3.11 x 4.79m Pantry |
| Great Rm | 5.22 x 4.3m Vaulted Ceiling |
| Prim Bdrm | 3.63 x 3.72m 4 Pc Ensuite, W/I Closet |
Property Features
Hospital
Park
Sale/Lease History of 168 RENAISSANCE Dr
View all past sales, leases, and listings of the property at 168 RENAISSANCE Dr.Neighbourhood
Schools, amenities, travel times, and market trends near 168 RENAISSANCE DrSt. Thomas home prices
Average sold price for Detached, Semi-Detached, Condo, Townhomes in St. Thomas
Insights for 168 RENAISSANCE Dr
View the highest and lowest priced active homes, recent sales on the same street and postal code as 168 RENAISSANCE Dr, and upcoming open houses this weekend.
* Data is provided courtesy of TRREB (Toronto Regional Real-estate Board)

