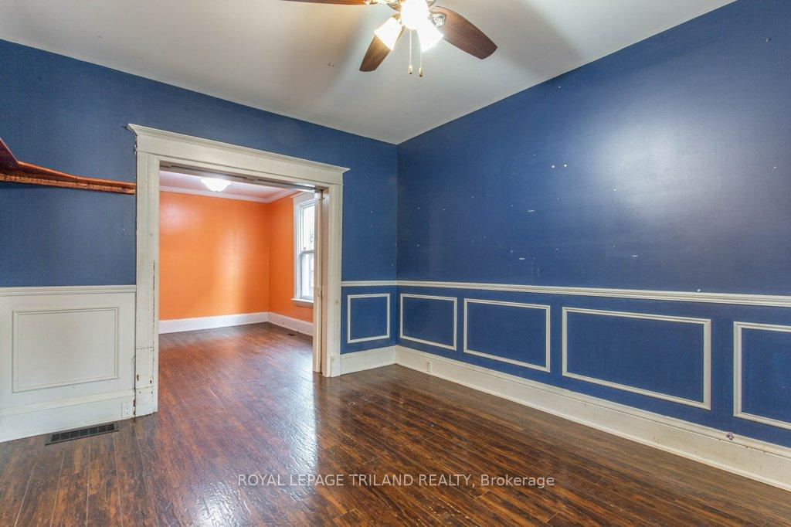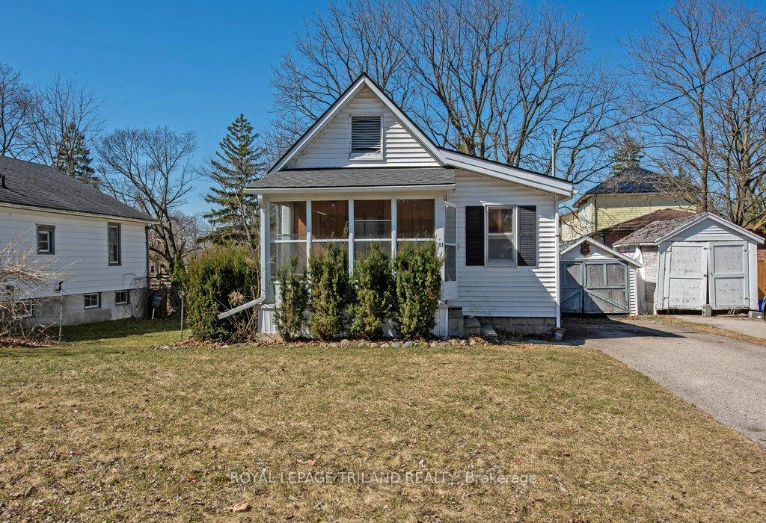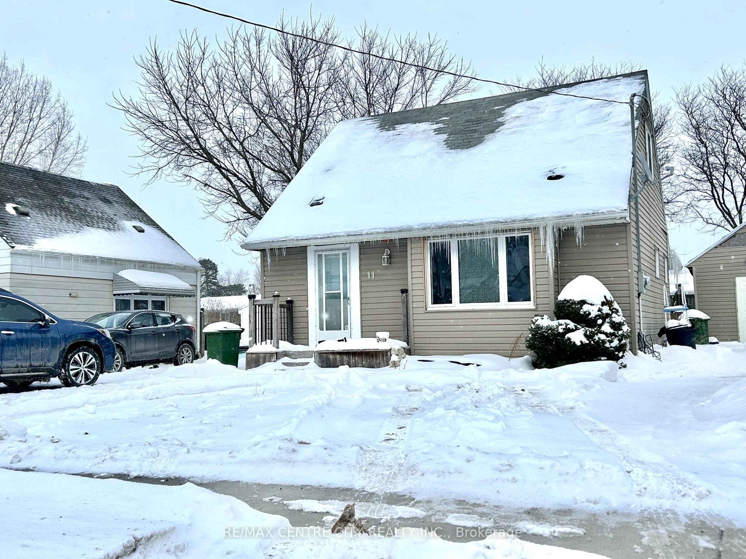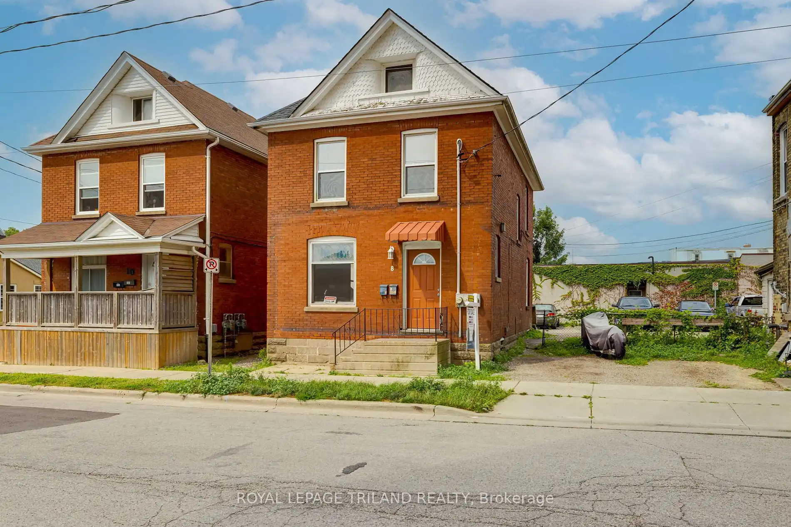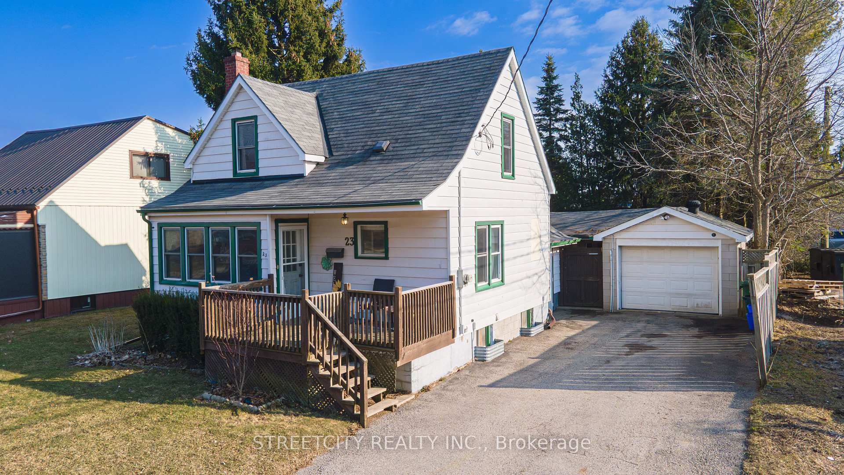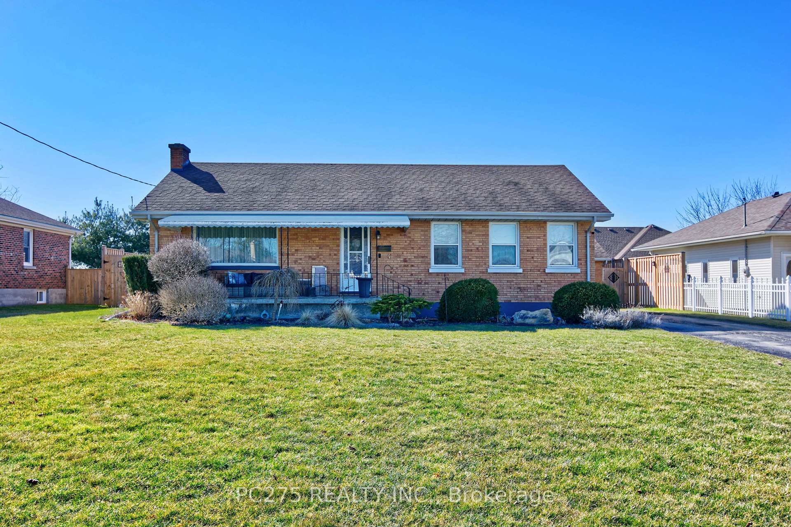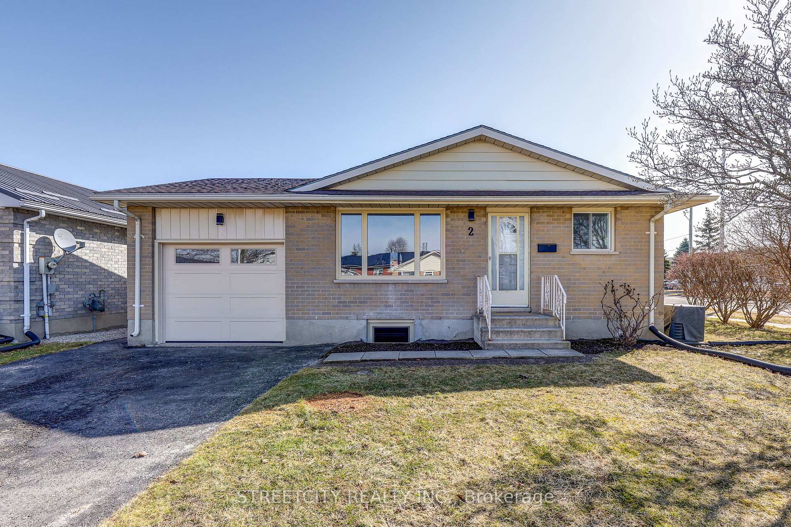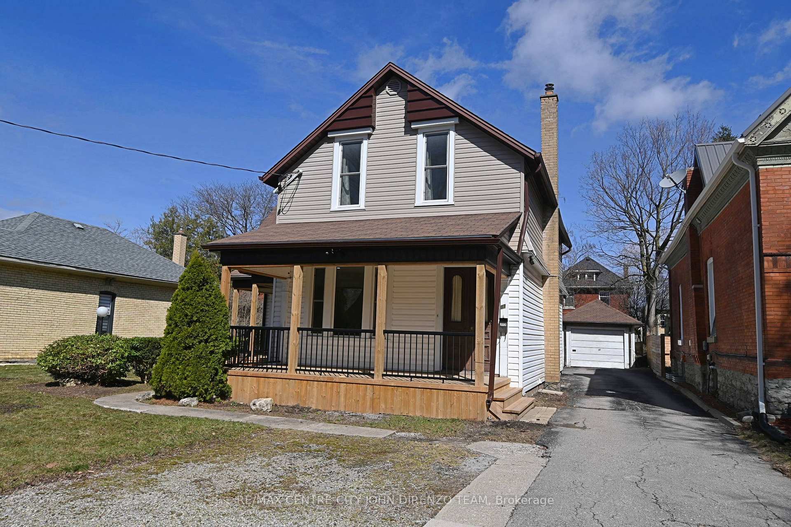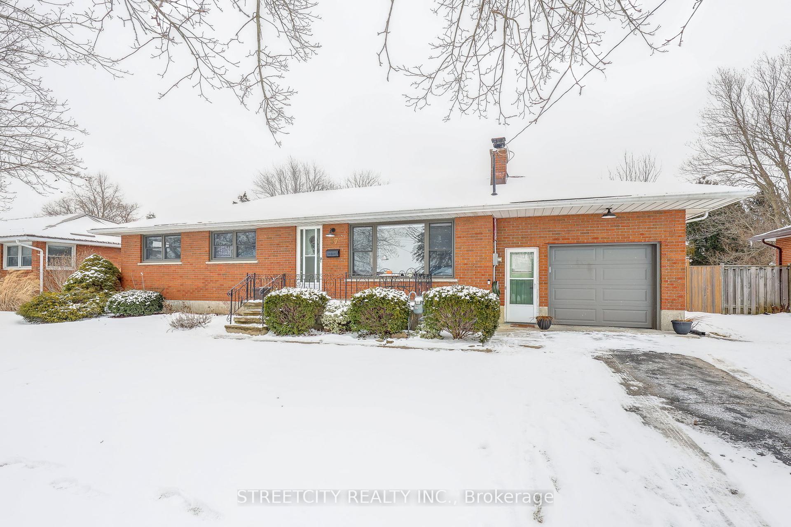Stately 3-Storey Family Home. A Perfect Blend of Classic Charm and Modern Comfort. Welcome to your new home! This restored, red brick mid-century residence offers three expansive stories of living space, perfect for families of all sizes. Step inside to discover large, open areas flooded with natural light, creating a warm and inviting atmosphere throughout. With sunny exposures in each room, you'll enjoy a bright and cheerful environment year-round. Whether you're entertaining guests or enjoying quiet family time, this home provides the perfect backdrop.Ready to make it your own? This home invites you to add your personal style and transform it into the ultimate family haven. Don't miss the opportunity to own a piece of history with all the comforts of today! Schedule a showing today and envision the life you can create in this family home!
35 METCALFE Street
SW, St., Elgin $369,900 5Make an offer
3 Beds
2 Baths
1500-2000 sqft
Parking for 2
E Facing
Pool!
Zoning: R4
- MLS®#:
- X11824588
- Property Type:
- Detached
- Property Style:
- 2 1/2 Storey
- Area:
- Elgin
- Community:
- SW
- Added:
- December 03 2024
- Lot Frontage:
- 35
- Lot Depth:
- 91.47
- Status:
- Active
- Outside:
- Brick
- Year Built:
- 100+
- Basement:
- Unfinished,Partially Finished
- Brokerage:
- ROYAL LEPAGE TRILAND REALTY
- Lot (Feet):
-
91
35
- Lot Irregularities:
- 34.75ft x 90.06ft x 34.75ft x 90.06ft
- Intersection:
- ST ANNES PLACE
- Rooms:
- 10
- Bedrooms:
- 3
- Bathrooms:
- 2
- Fireplace:
- N
- Utilities
- Water:
- Municipal
- Cooling:
- Central Air
- Heating Type:
- Forced Air
- Heating Fuel:
- Gas
| Dining Room | 3.07 x 3.98m Main Level |
|---|---|
| Foyer | 2.18 x 4.27m Main Level |
| Kitchen | 3.44 x 3.94m Main Level |
| Living Room | 3.46 x 4.05m Main Level |
| Bedroom | 2.45 x 3.98m Second Level |
| Bedroom | 2.17 x 3.14m Second Level |
| Bedroom | 3.26 x 3.75m Second Level |
| Loft | 5.86 x 7.47m Third Level |
| Laundry | 1.61 x 2.45m Basement Level |
| Other | 3.36 x 7.23m Basement Level |
| Other | 3.05 x 2.98m Basement Level |
| Other | 3.36 x 2.31m Basement Level |







