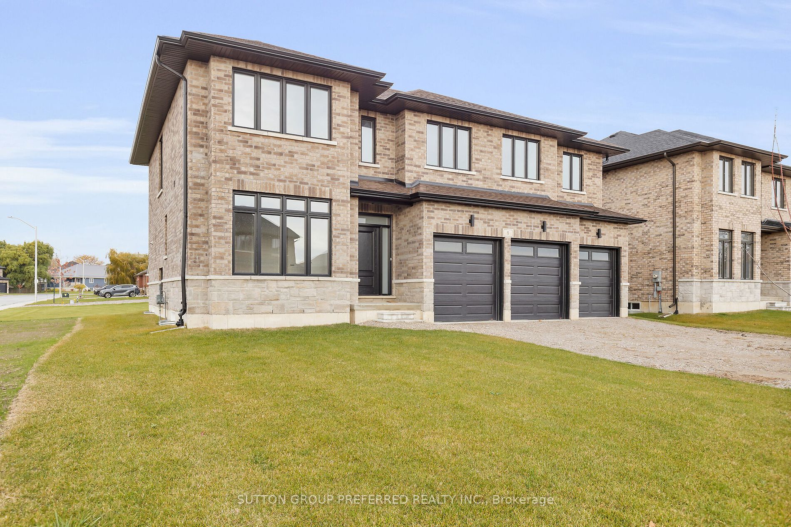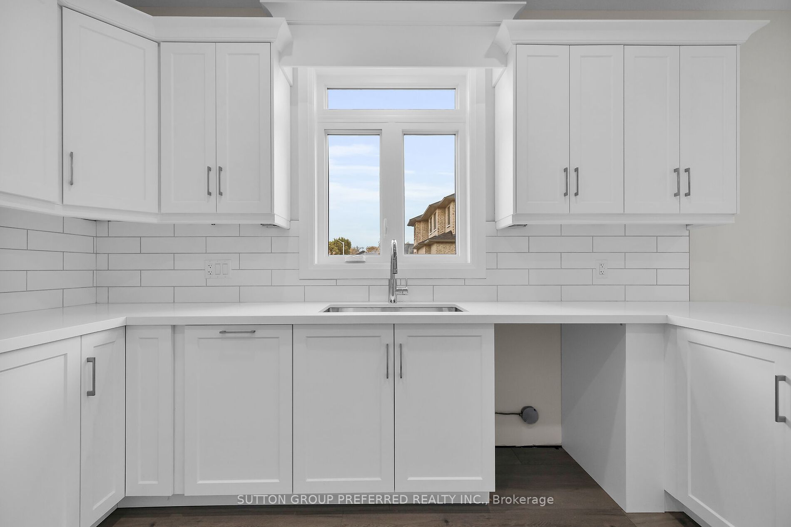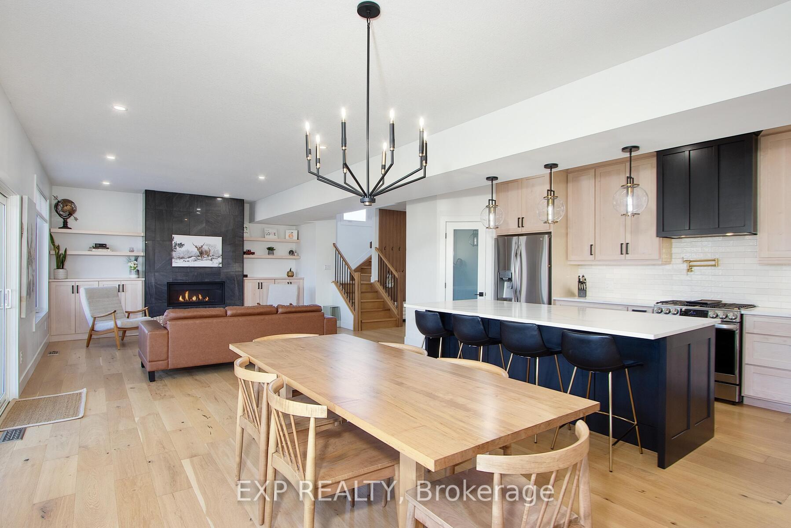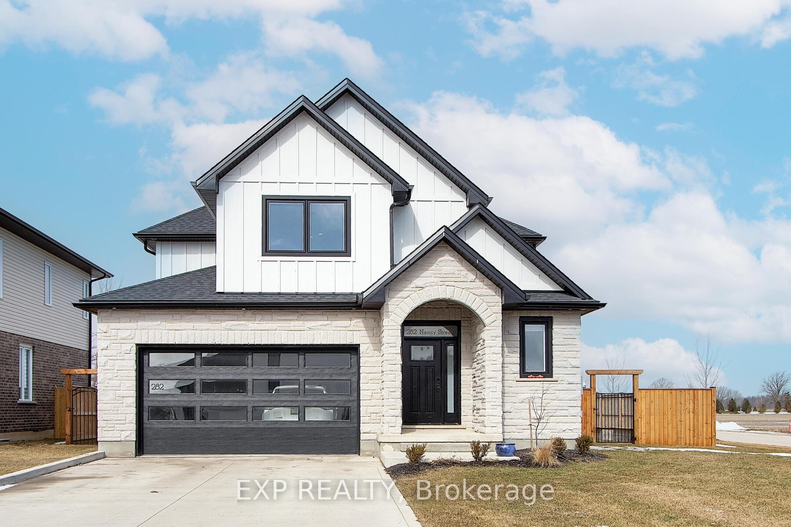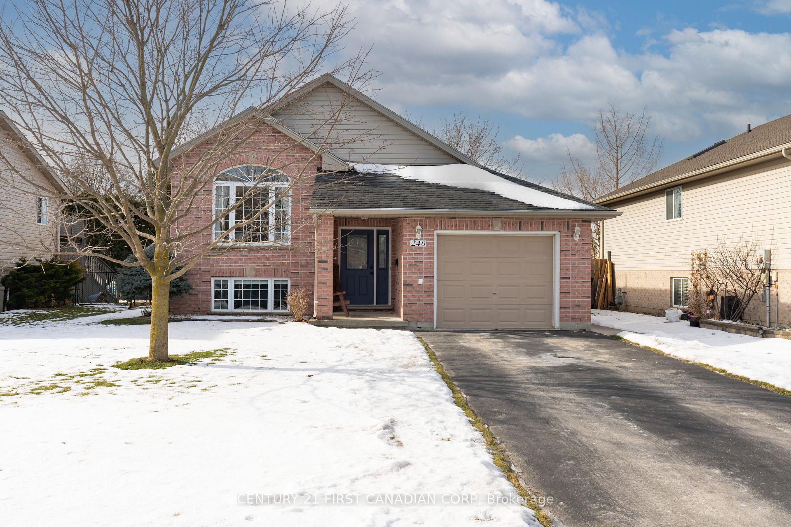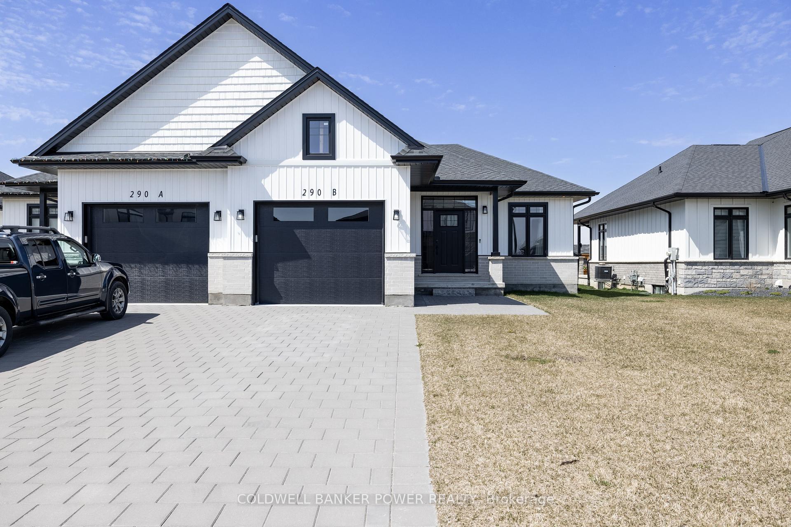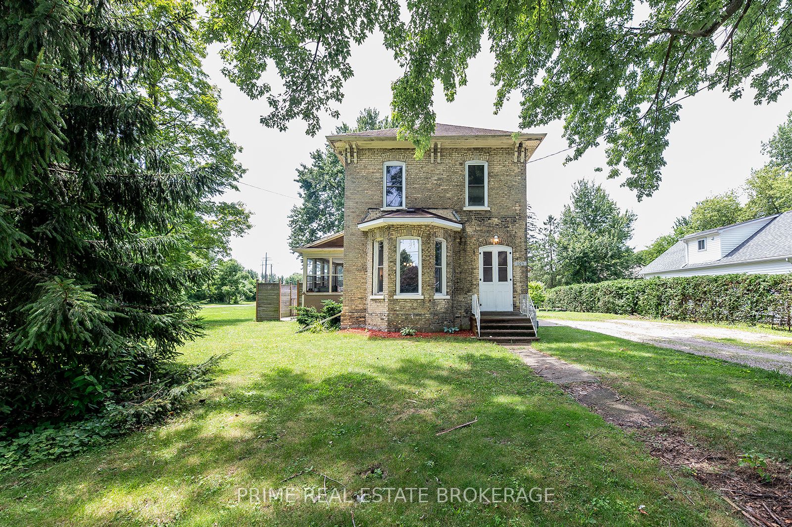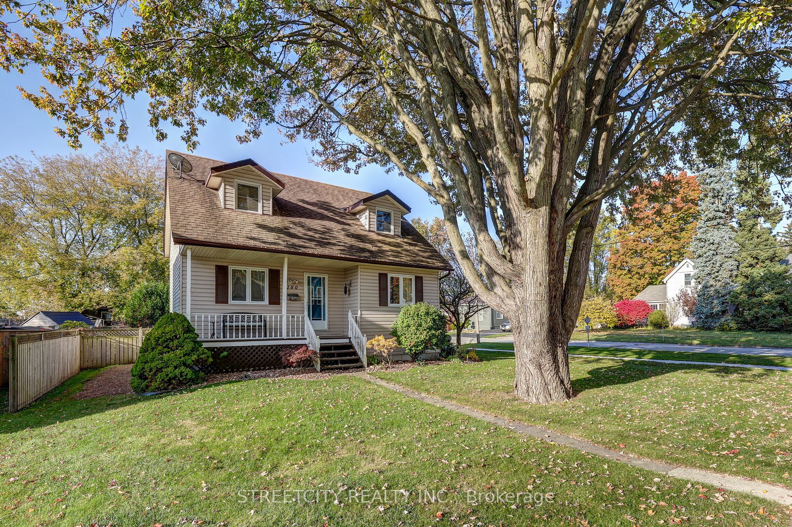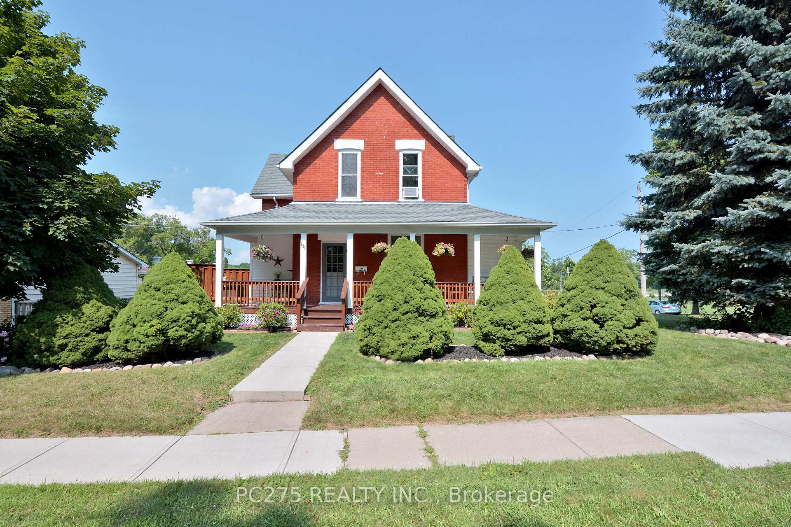First time Offered! Stunning executive 2903 sf 2 storey on a corner lot on a quiet cul de sac is ready to move in. This brick & stone family home with 3 car attached garage features 5 generous bedrooms & 4 bathrooms! Tastefully designed with high quality finishing this home features an open concept floor plan. Great room showcases the electric fireplace. Quartz counter tops in bright kitchen & bathrooms. 4pc en suite with large glass corner shower, 2 sinks and walk in closet off main bedroom. Convenient second floor laundry with cupboards. Impressive 9 ft ceilings, 8 ft doors. Desirable location in Highland Estate subdivision close to park, walking path, rec centre, shopping, library, splash pad, pickle ball court & public school with quick access to the 401.Move in and enjoy. If doing an offer, please attach ALL schedules - found in documents. New home - taxes to be assessed.
1 BOUW Pl
Dutton, Dutton/Dunwich, Elgin $929,900 1Make an offer
5 Beds
4 Baths
2500-3000 sqft
Attached
Garage
with 3 Spaces
with 3 Spaces
Parking for 3
S Facing
Zoning: R-1
- MLS®#:
- X10410317
- Property Type:
- Detached
- Property Style:
- 2-Storey
- Area:
- Elgin
- Community:
- Dutton
- Taxes:
- $0 / 2024
- Added:
- November 06 2024
- Lot Frontage:
- 66.47
- Lot Depth:
- 131.23
- Status:
- Active
- Outside:
- Brick
- Year Built:
- New
- Basement:
- Full Unfinished
- Brokerage:
- SUTTON GROUP PREFERRED REALTY INC.
- Lot (Feet):
-
131
66
- Intersection:
- Take the 401 to Currie Rd Dutton. Turn south to Mary St turn right go to Leitch turn right go to Bouw Place. Turn right first property on left
- Rooms:
- 10
- Bedrooms:
- 5
- Bathrooms:
- 4
- Fireplace:
- Y
- Utilities
- Water:
- Municipal
- Cooling:
- None
- Heating Type:
- Forced Air
- Heating Fuel:
- Gas
| Living | 4.6 x 5.9m |
|---|---|
| Kitchen | 3.3 x 3.3m |
| Dining | 3 x 3.3m |
| Den | 3.3 x 3.6m |
| Prim Bdrm | 5.3 x 5.3m |
| 2nd Br | 3.6 x 4.5m |
| 3rd Br | 3.4 x 3.9m |
| 4th Br | 3.2 x 3.4m |
| 5th Br | 3.2 x 4.2m |
| Laundry | 1.9 x 2.5m |
Property Features
Park
Public Transit
Rec Centre
