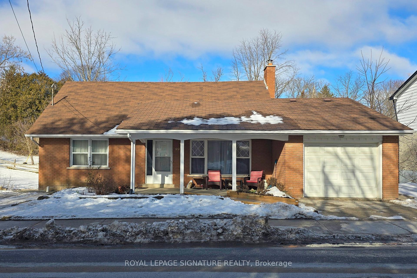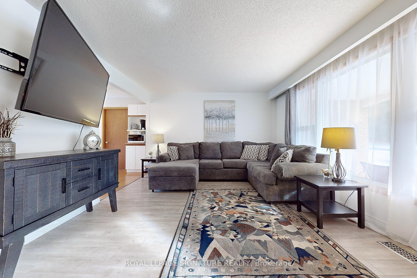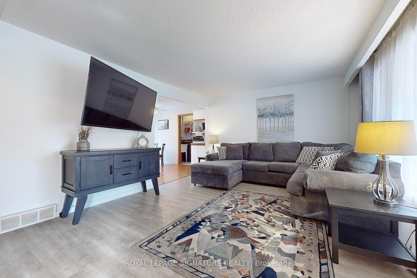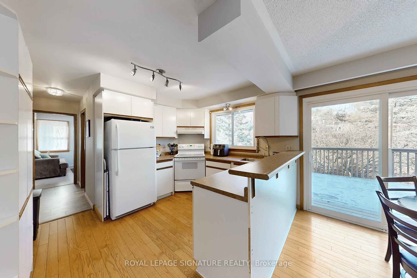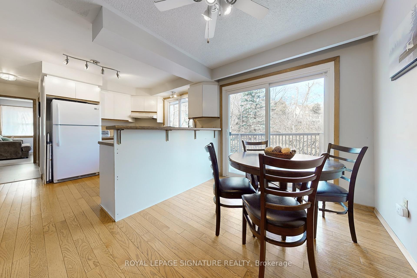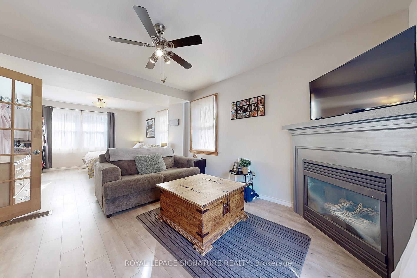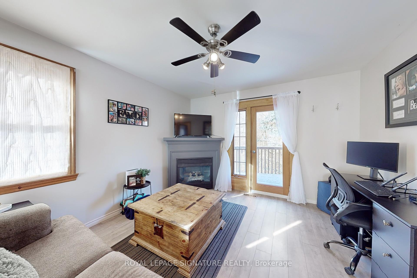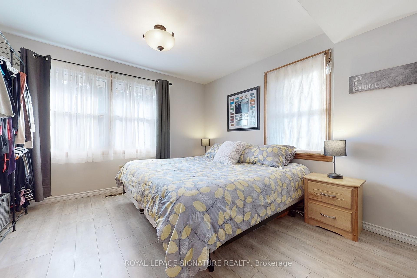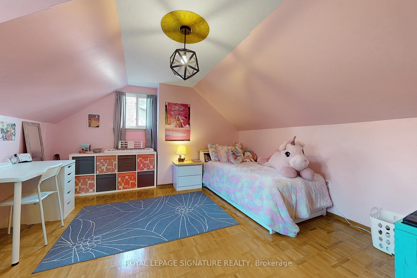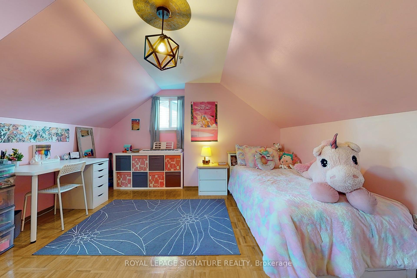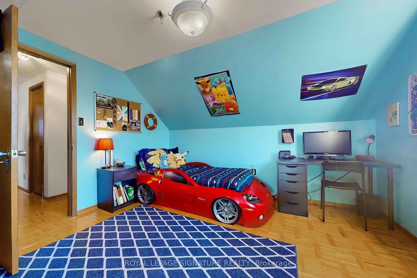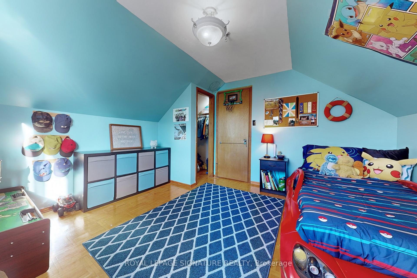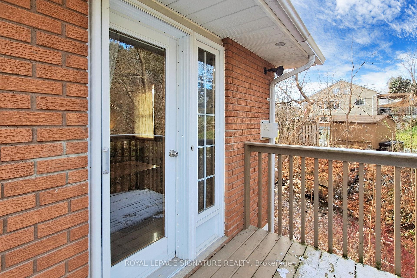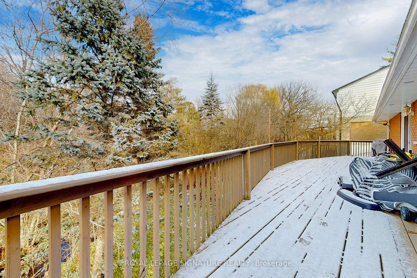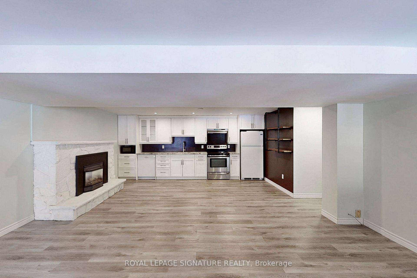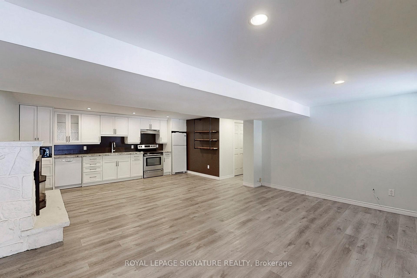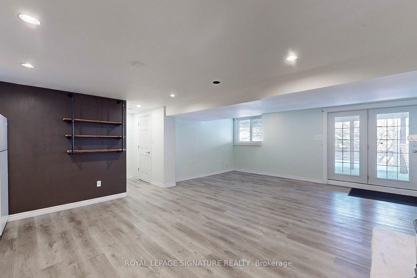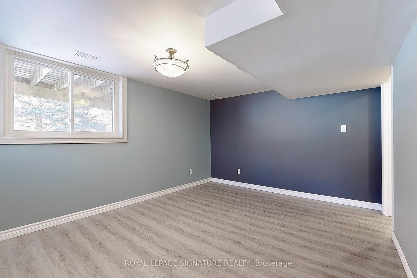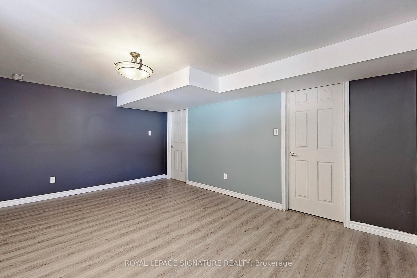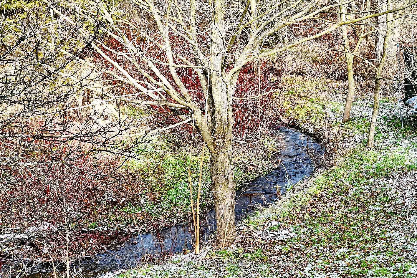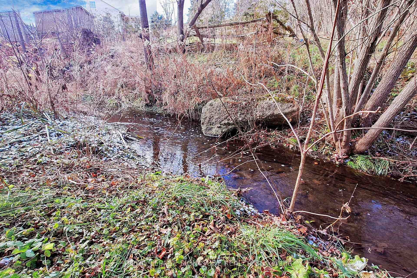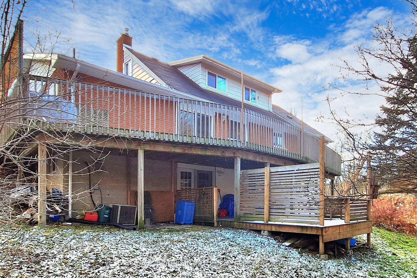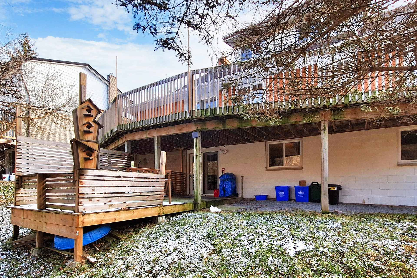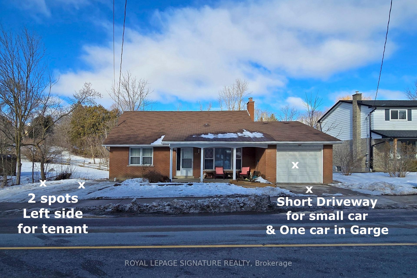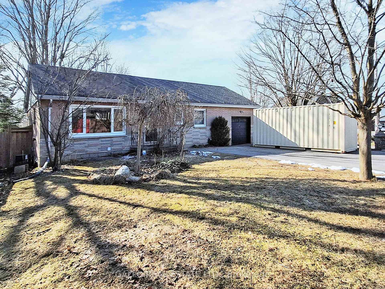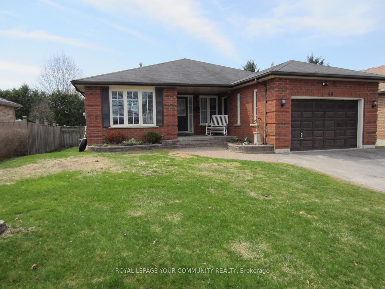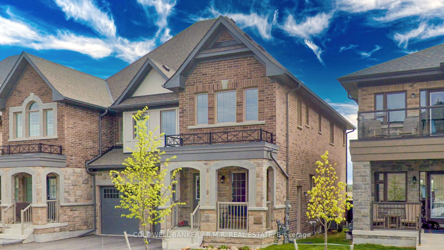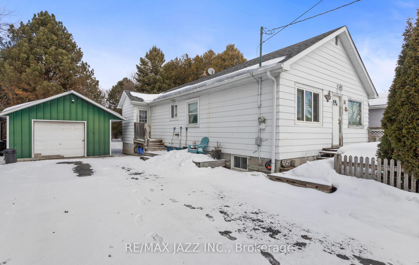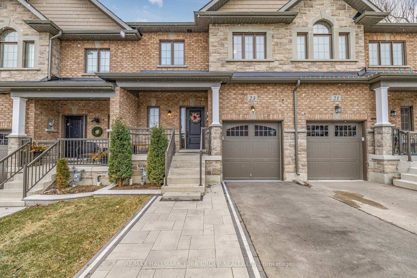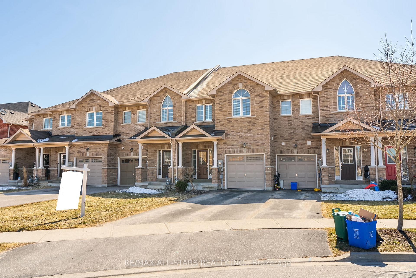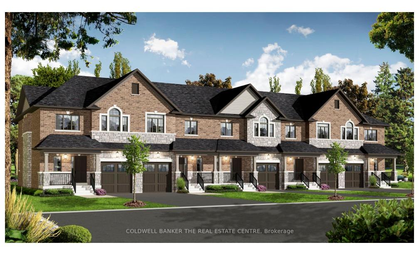This bright and well-maintained 3+2 bedroom family home offers exceptional space, versatility, and income potential. The fully self-contained, two-bedroom basement suite with a private walk-out entrance presents an excellent opportunity for rental income or multi-generational living.The main floor boasts a spacious open-concept living area and an eat-in kitchen, seamlessly extending to a large deck perfect for entertaining while overlooking the tranquil ravine. The expansive primary bedroom is conveniently located on the ground floor, complete with a cozy gas fireplace and direct access to a sundeck. Upstairs, two generously sized bedrooms each feature their own walk-in closet. The bright, open-concept basement apartment currently generates $2,200/month in rental income. With two kitchens, five bedrooms, three bathrooms, two laundry areas, and two fireplaces, this home is thoughtfully designed for both comfort and functionality. Located in the heart of Uxbridge, you're just minutes from shopping (Vince's Market, Walmart, and Zehrs), schools, and a brand-new medical centre. The attached garage offers direct access through the main-floor laundry room, with total parking for up to three cars or even a fourth if it's compact! Enjoy ultimate privacy in the peaceful backyard, backing onto a ravine with a gentle brook and no rear neighbours. This home truly combines modern convenience, scenic beauty, and incredible investment potential all in a prime location!
3 Fridge(s), 2 stoves, 2 B/I Dishwashers, 2 Washers, 2 Dryers, 2 Hood fans, Ceiling Fans, Electric light Fixtures, 2 Gas Fireplaces, Garage Door Opener, Window Coverings
