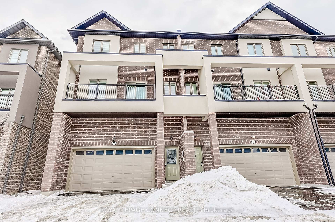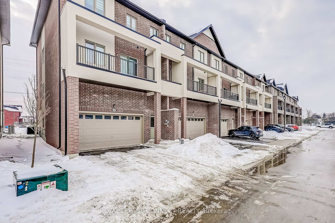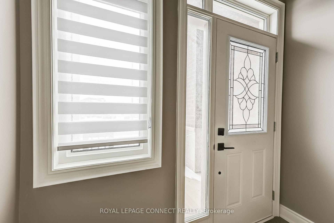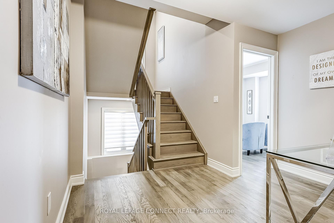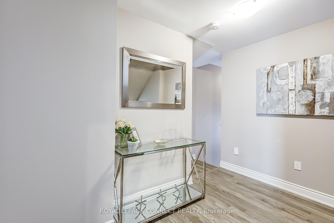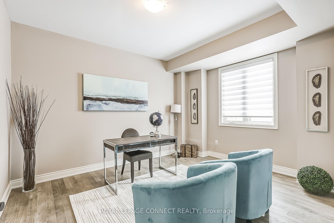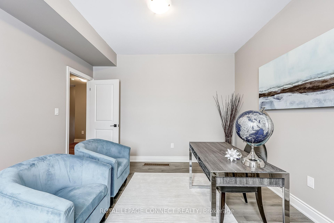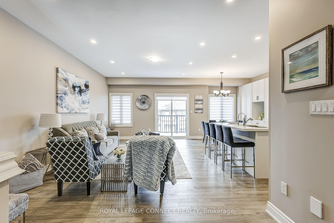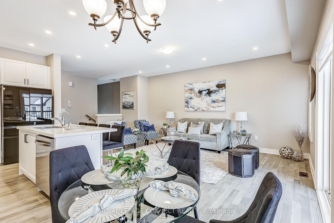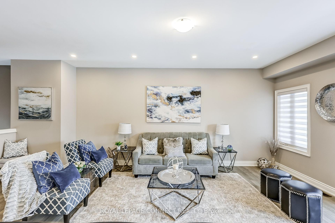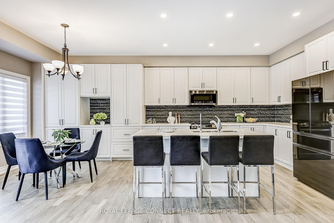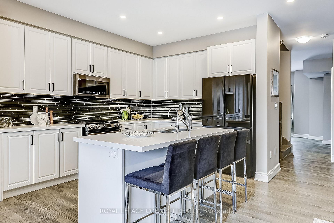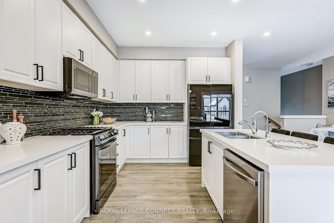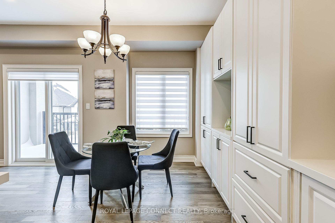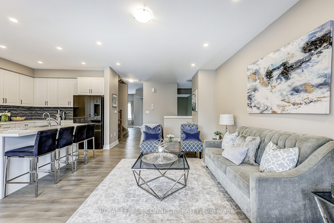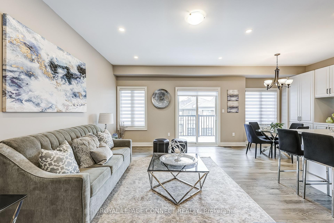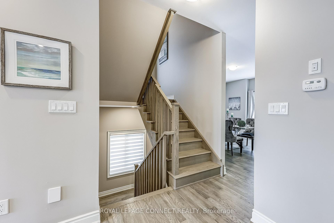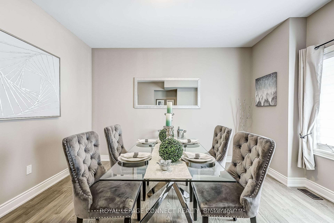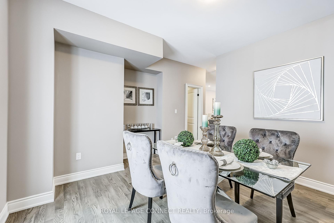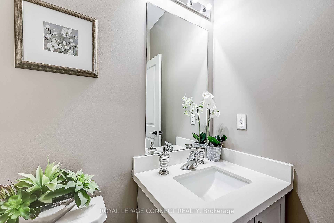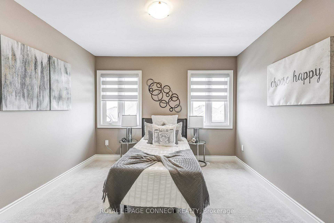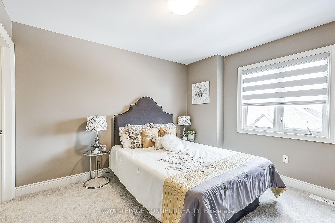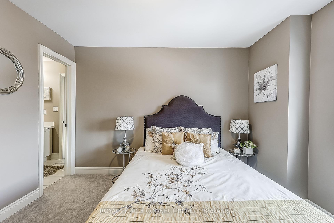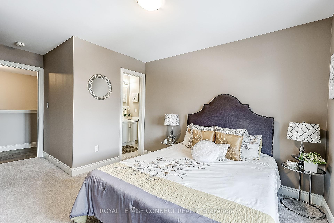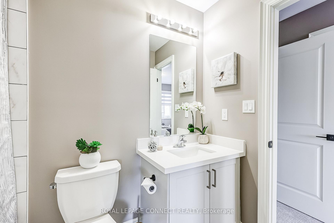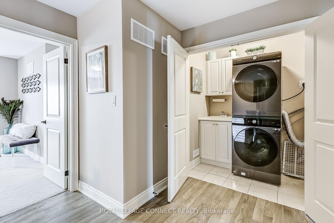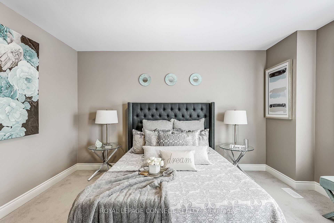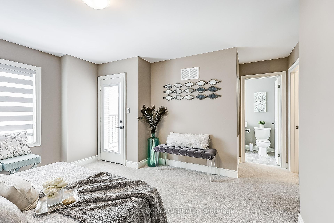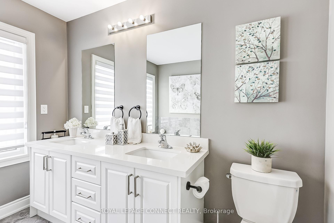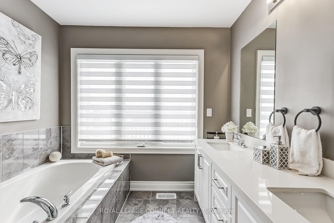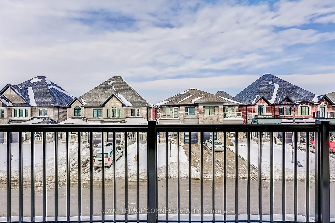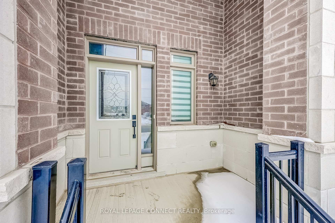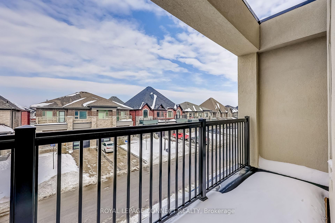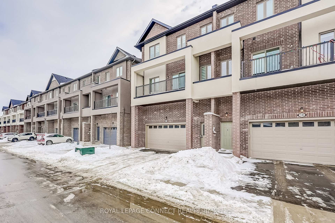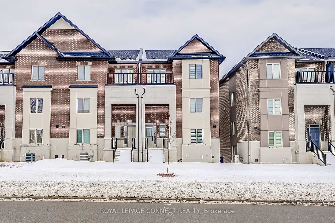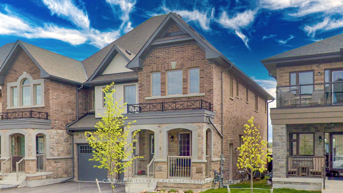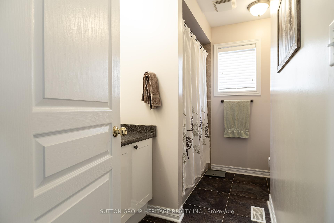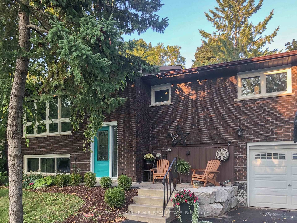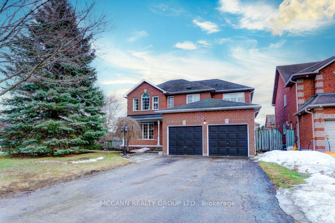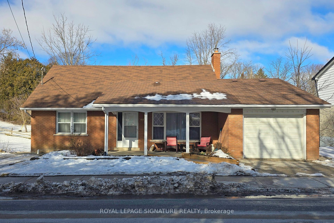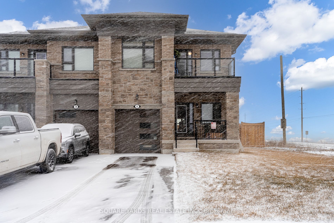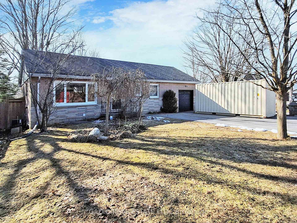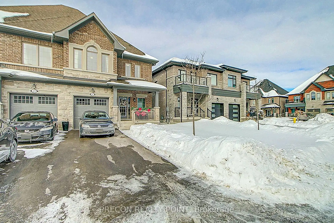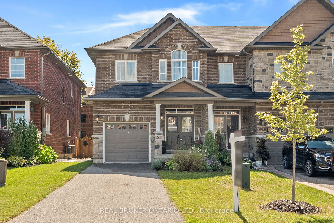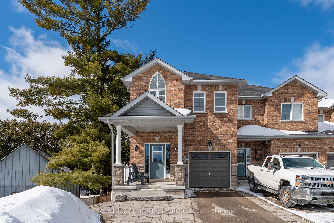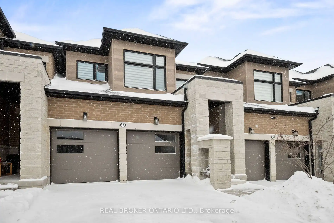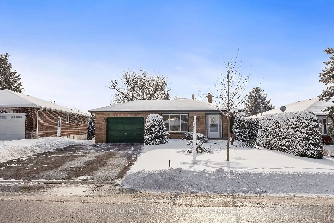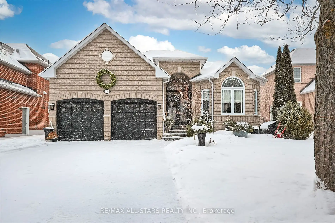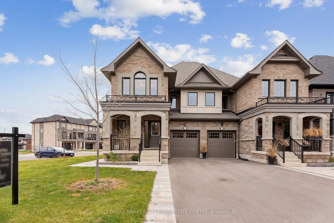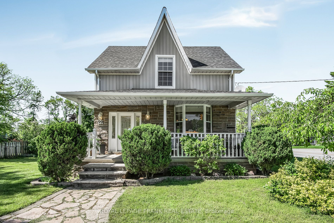Beautiful "almost new" townhome ideal for growing families with multiple living spaces, possibility of 4th bedroom or home office, offering over 2500 sq feet on 3 floors! Featuring a double-car garage for ample parking and storage, this home also boasts both front and back entrances, each opening to a foyer with generous closet space, ensuring seamless convenience from the moment you arrive. Motion-sensor lights and a Blink security camera provide added security and peace of mind as well. Step inside to discover a versatile main-floor study, ideal for a home office, or easily converted into an additional bedroom perfect for multi-generational living or growing families. The second floor boasts a massive open-concept kitchen with an upgraded pantry, stylish coffee nook, and pristine high-end appliances. The kitchen seamlessly flows into an oversized living space with access to a private balcony, ideal for barbecues or relaxing outdoors. An adjacent flexible room can serve as a second family room, formal dining area, or even another bedroom, offering endless possibilities to suit your lifestyle needs.On the third floor, the luxurious primary suite awaits, complete with a private balcony for morning coffee or quiet reading. The spa-like ensuite features a soaker tub, his-and-her sinks, and a stunning waterfall walk-in shower. Two additional generously sized bedrooms share a semi-ensuite, while a convenient laundry room with a washer, dryer, and utility tub completes the upper level.Located within walking distance of top-rated elementary and secondary schools, charming cafes, parks, and local amenities, this home offers the perfect blend of comfort, style, and multi-family functionality. Don't miss the chance to make this stunning townhouse your new home!
All window coverings and blinds, kitchen fridge, stove, dishwasher, microwave, washer, dryer, reverse osmosis, air conditioner, GDO and remote, Blink doorbell camera
