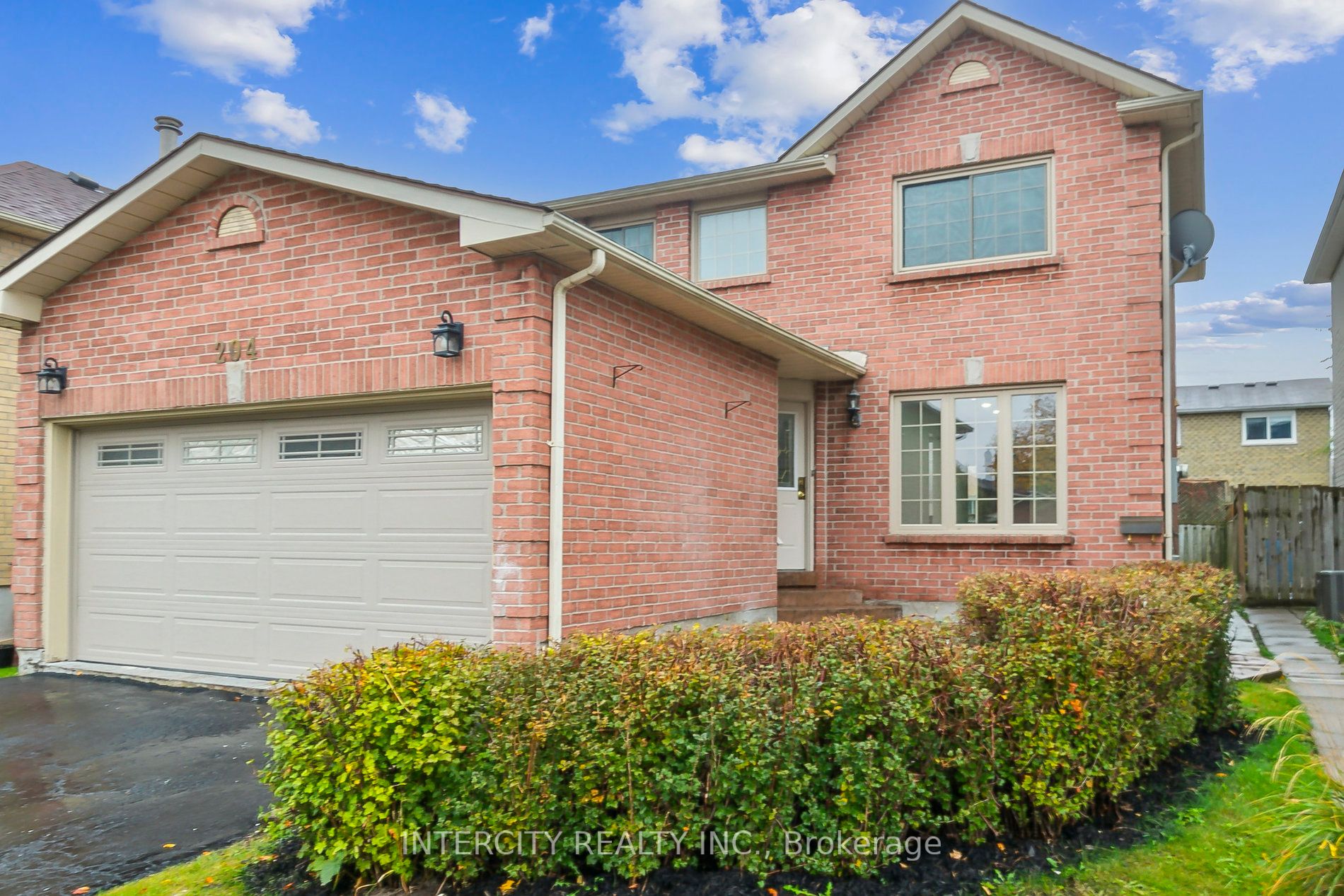ATTENTION INVESTORS!!! Detached house with legal basement. Thousands $$$ spent on this house which is newly renovated from top to bottom and is located in family friendly desirable neighborhood of westney heights in Ajax. This house is located on a walking distance to schools, parks, shops and transit. The house offers spacious and bright living space with separate living and family rooms on main floor. Large new kitchen with new cabinets, quartz countertop, back splash, double sink and new appliances. Patio door in kitchen leads to freshly painted wooden deck in the backyard. New powder room on main floor and interior access door to two car garage. Laundry on main floor with laundry tub. On the second floor, there are three decent size bedrooms and two full washrooms. The primary bedroom has 3 pcs ensuite. All bathrooms, kitchen and laundry are newly renovated. LEGAL BASEMENT with two spacious sun filled bedrooms and two washrooms. Separate entrance to the basement, the basement has separate laundry. The house has new furnace, newer windows, upgraded 200 amps electrical panel. Fresh paint and new pot lights throughout the house. Perfect for first time home buyers. Live in one unit and rent the other. Some pictures are virtually staged
New Legal City Approved 2 Bedroom Basement Apartment with 2 Washrooms.







































