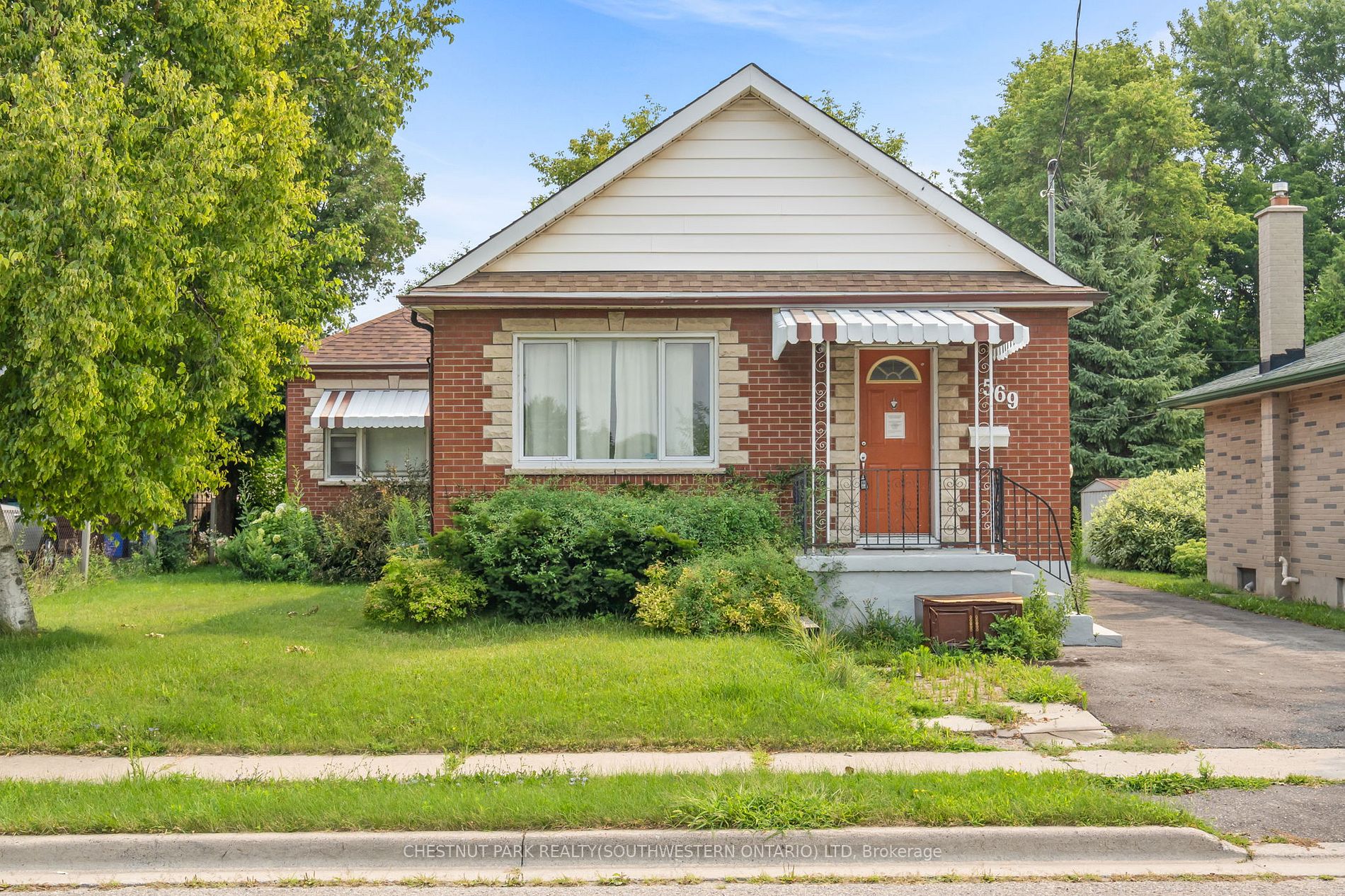Introducing a bright and spacious brick bungalow legal duplex on a quiet street, perfect for those seeking a versatile property. This legal-duplex home features a 3 bedroom, 1 bath layout on the upper level and a 1 bedroom, 1 bath configuration downstairs, making it an ideal mortgage helper or investment opportunity. The main floor boasts a beautifully updated kitchen, with laundry facilities available on both levels and above-ground windows on the lower level that fill the space with natural light. The property includes a detached garage and a separate side entrance, ensuring privacy and ease of access. With a generous lot size and ample driveway parking, this home is just one minute from Highway 401. Truly a must-see!
569 Howard St
Rural Oshawa, Oshawa, Durham $725,000Make an offer
3+1 Beds
2 Baths
Detached
Garage
with 1 Spaces
with 1 Spaces
Parking for 4
E Facing
Zoning: R5-A
- MLS®#:
- E9781433
- Property Type:
- Detached
- Property Style:
- Bungalow
- Area:
- Durham
- Community:
- Rural Oshawa
- Taxes:
- $4,667.48 / 2024
- Added:
- October 31 2024
- Lot Frontage:
- 50.05
- Lot Depth:
- 111.95
- Status:
- Active
- Outside:
- Brick
- Year Built:
- 51-99
- Basement:
- Apartment Sep Entrance
- Brokerage:
- CHESTNUT PARK REALTY(SOUTHWESTERN ONTARIO) LTD
- Lot (Feet):
-
111
50
- Intersection:
- Off Mcnaughton Ave, between Simcoe St S and Ritson St S.
- Rooms:
- 6
- Bedrooms:
- 3+1
- Bathrooms:
- 2
- Fireplace:
- N
- Utilities
- Water:
- Municipal
- Cooling:
- Central Air
- Heating Type:
- Forced Air
- Heating Fuel:
- Gas
Property Features
Cul De Sac
Park
Place Of Worship
School
Sale/Lease History of 569 Howard St
View all past sales, leases, and listings of the property at 569 Howard St.Neighbourhood
Schools, amenities, travel times, and market trends near 569 Howard StRural Oshawa home prices
Average sold price for Detached, Semi-Detached, Condo, Townhomes in Rural Oshawa
Insights for 569 Howard St
View the highest and lowest priced active homes, recent sales on the same street and postal code as 569 Howard St, and upcoming open houses this weekend.
* Data is provided courtesy of TRREB (Toronto Regional Real-estate Board)

























