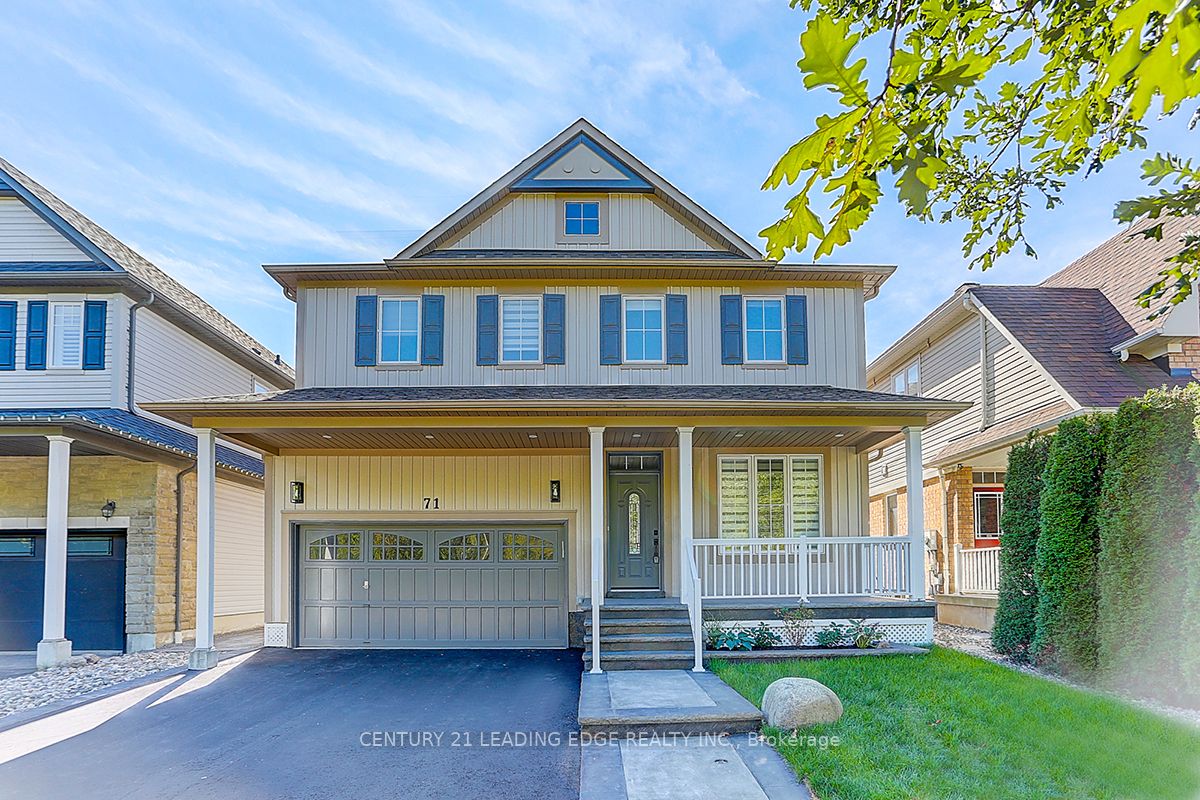Discover this Modern fully Renovated, 2-story detached home, perfectly situated in the family friendly desirable community of Taunton North. Beautifully landscaped exterior, along with a double car garage and driveway, offering ample parking. Renovated kitchen features Quartz countertops and backsplash, stainless steel appliances,. Relax in the cozy family room with gas fireplace and a walkout to the spacious backyard, complete with stamped concrete, surrounded by mature trees ideal for outdoor living. The main level features hardwood flooring and pot lights adding elegance to the home. Upstairs, you'll fnd 5 generous bedrooms, including a large master suite with a walk-in custom closet and ensuite. This home offers a prime location, close to schools, transit, shopping, and easy access to Highway 401 and 407. Move-in ready.
Recently renovated inside and out, New driveway, New landscaping, stamped concrete, custom closets. Hardwood flooring and smooth ceiling through out. New Fridge, Stove and range hood. Roof 2022







































