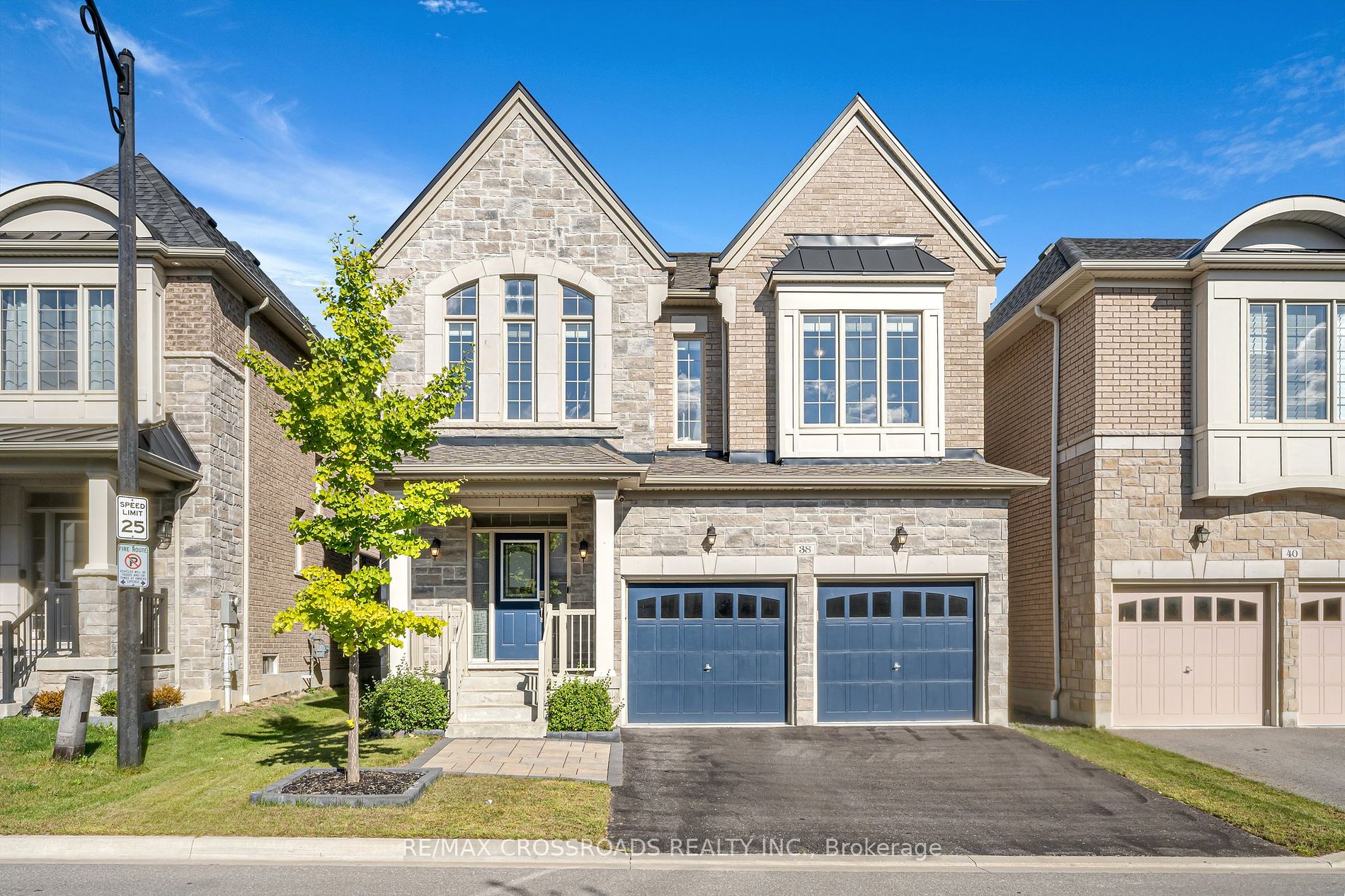Exquisite Turn-Key Home In Ajax's Upscale Riverside Community Built By Marshall Homes. 4 Generous-Sized Bedrooms and 4 Bathrooms, This Residence Is Designed For Luxury Living. Two Of The Bedrooms Feature Private Ensuites, While The Other Two Share A Convenient Jack and Jill. Enjoy The Grandeur Of 9-Foot Smooth Ceilings Throughout, With Coffered Ceilings Adding Elegance To The Family Room, Complete With A Cozy Gas Fireplace and Motorized Blinds. The Gleaming Hardwood Floors and Large Windows Flood The Space With Natural Light, Creating A Warm and Inviting Atmosphere. The Gourmet Kitchen Is A Chef's Dream, Boasting A Large Center Island, Quartz Countertops, Two-Tone Cabinetry, Backsplash, Under-Cabinet Lighting, And A Built-In Fridge. Outside, The Brick and Stone Exterior Is Complemented By Exterior Pot Lights, Adding To The Home's Impressive Curb Appeal. The Professionally Finished Basement Offers A Spacious Open Recreation Room and Plenty Of Storage Space.
9 Feet Ceilings Throughout The House With Open Concept Layout. Master Bedroom With 10 Feet Tray Ceilings and Ensuite With Free Standing Soaker Tub and Standing Shower.







































