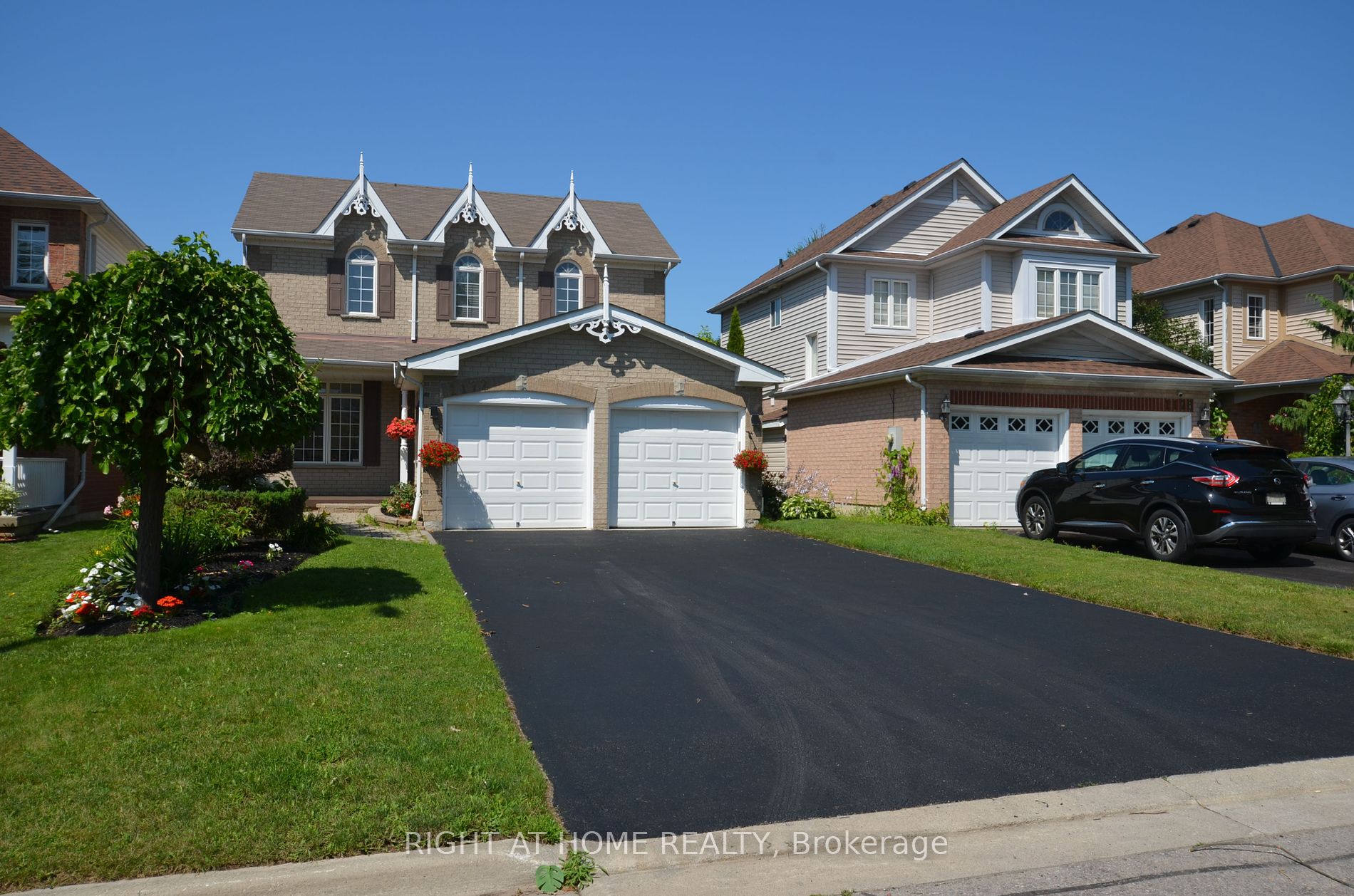This stunning home has been renovated from top to bottom with over 100k spent on the highest quality finishes, the buyer of this home will feel like they are living in complete luxury. This home sits in the best area of the Pinecrest neighborhood, on a quiet street with a private backyard, beautifully maintained landscaping, and a new driveway (2024) and storage shed. The house is completely new (2024) and professionally designed, it boasts a new luxury kitchen, new S/S appliances (2024), large format 24x24 tiles (2024), new flooring, 2 beautiful artistic accent walls (2024), 9ft ceilings with crown molding, family room with a gas fireplace. The large master bedroom has a walk-in closet and a completely remodeled stunning enlarged ensuite bathroom (2024). All 3 bathrooms have been completely renovated with quartz countertops, custom vanities, glass doors, and Italian porcelain tiles (2024). The walk-out finished basement provides a separate income as a legal/Licensed Airbnb rental. There are too many extras to list!!
1172 Westridge Dr
Pinecrest, Oshawa, Durham $1,045,000Make an offer
3+2 Beds
4 Baths
2000-2500 sqft
Attached
Garage
with 2 Spaces
with 2 Spaces
Parking for 4
W Facing
- MLS®#:
- E9416870
- Property Type:
- Detached
- Property Style:
- 2-Storey
- Area:
- Durham
- Community:
- Pinecrest
- Taxes:
- $5,917.69 / 2024
- Added:
- October 18 2024
- Lot Frontage:
- 39.00
- Lot Depth:
- 111.00
- Status:
- Active
- Outside:
- Brick
- Year Built:
- 16-30
- Basement:
- Apartment Sep Entrance
- Brokerage:
- RIGHT AT HOME REALTY
- Lot (Feet):
-
111
39
- Intersection:
- Taunton/Grandview N
- Rooms:
- 11
- Bedrooms:
- 3+2
- Bathrooms:
- 4
- Fireplace:
- Y
- Utilities
- Water:
- Municipal
- Cooling:
- Central Air
- Heating Type:
- Forced Air
- Heating Fuel:
- Gas
| Family | 4.27 x 3.51m Gas Fireplace, O/Looks Backyard, Laminate |
|---|---|
| Living | 5.33 x 3.96m Combined W/Dining, Above Grade Window, Laminate |
| Dining | 5.33 x 3.96m Open Concept, Above Grade Window, Laminate |
| Kitchen | 3.05 x 5.79m Breakfast Area, Open Concept, Ceramic Floor |
| Prim Bdrm | 3.66 x 5.03m 3 Pc Ensuite, W/I Closet, O/Looks Backyard |
| 2nd Br | 3.66 x 4.11m Closet, Casement Windows, Laminate |
| 3rd Br | 2.74 x 3.05m Closet, O/Looks Backyard, Laminate |
| Laundry | 1.5 x 3.5m |
| Kitchen | 3 x 5m Combined W/Kitchen, Walk-Out, Laminate |
| 4th Br | 3 x 3m Closet, Above Grade Window, Laminate |
| 5th Br | 3 x 2.3m Closet, Above Grade Window, Laminate |
| Living | 3 x 5m Combined W/Kitchen, Walk-Out, Laminate |
Listing Description
Sale/Lease History of 1172 Westridge Dr
View all past sales, leases, and listings of the property at 1172 Westridge Dr.Neighbourhood
Schools, amenities, travel times, and market trends near 1172 Westridge DrPinecrest home prices
Average sold price for Detached, Semi-Detached, Condo, Townhomes in Pinecrest
Insights for 1172 Westridge Dr
View the highest and lowest priced active homes, recent sales on the same street and postal code as 1172 Westridge Dr, and upcoming open houses this weekend.
* Data is provided courtesy of TRREB (Toronto Regional Real-estate Board)























