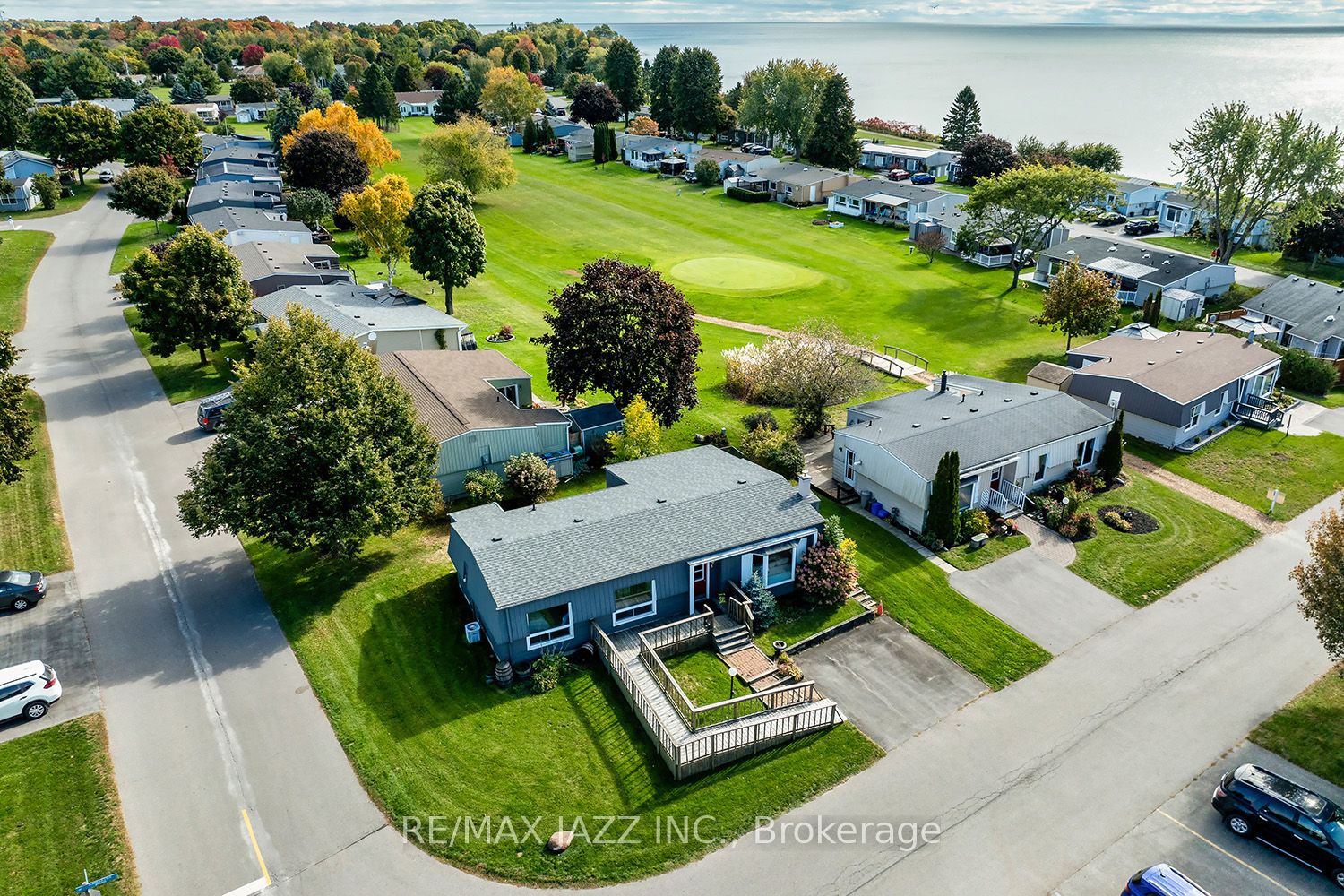Beautiful 2 bedroom, 2 bathroom bungalow style home in the adult lifestyle community of Wilmot Creek. Open concept living with a large living-dining space, functional kitchen and family room, primary bedroom has 3 piece ensuite , spacious 2nd b/r, full 4 piece 2nd washroom, new flooring throughout. On the shores of Lake Ontario, overlooking golf course. Wheel chair accessible.
$1217.02/m incld, water/sewer, driveway & road snow removal and access to all amenities (golf course, recreation center, horseshoes, lawn bowling, tennis courts, pools, gym and saunas etc.) There are no extra fees to use any amenities.

























