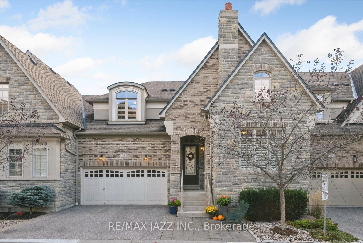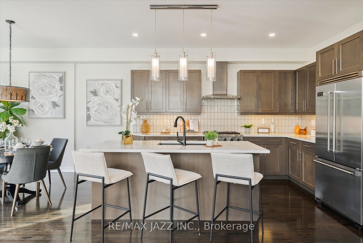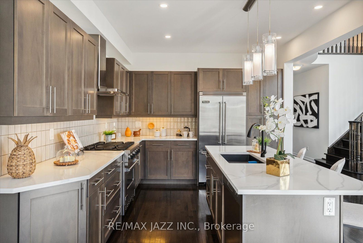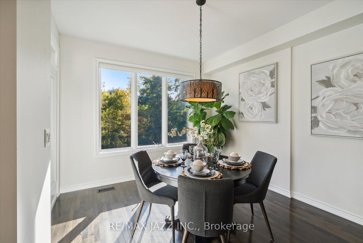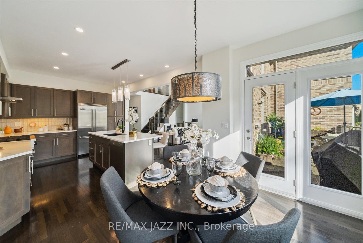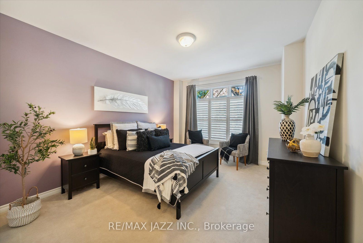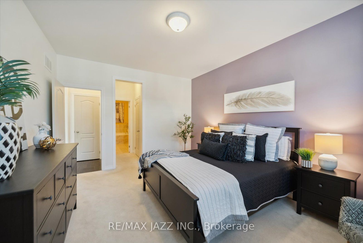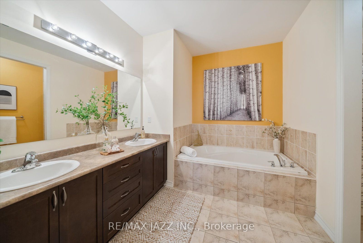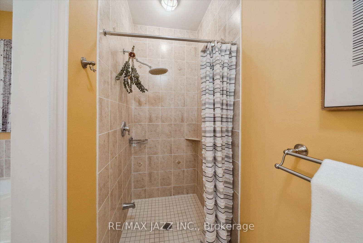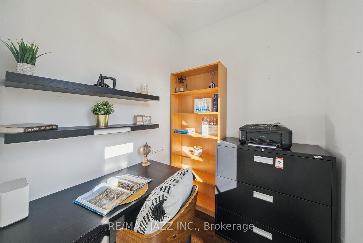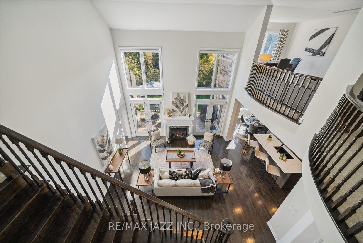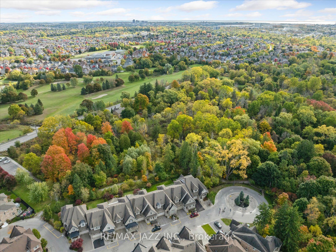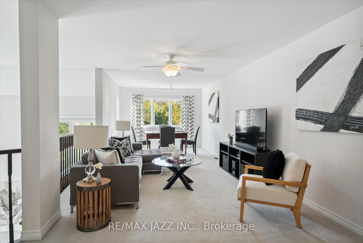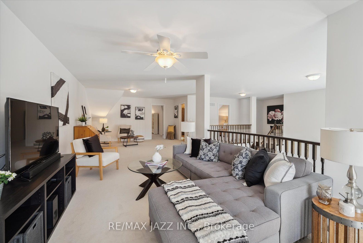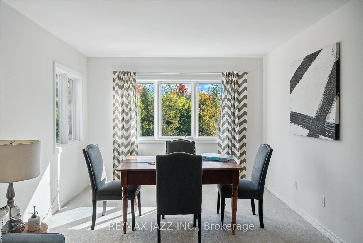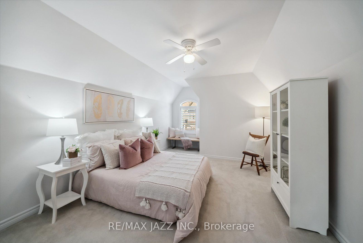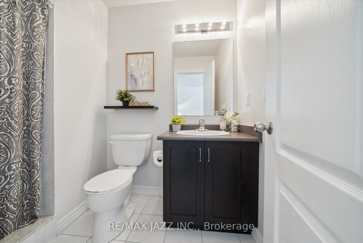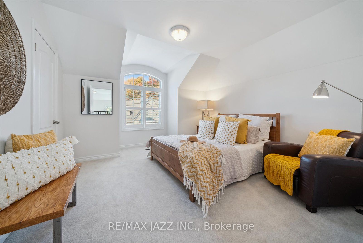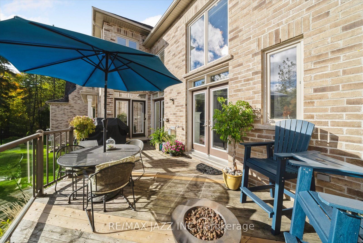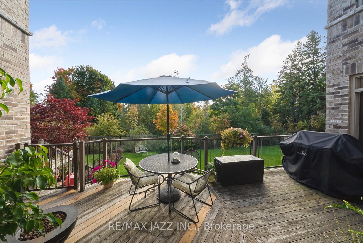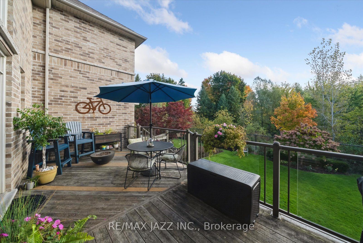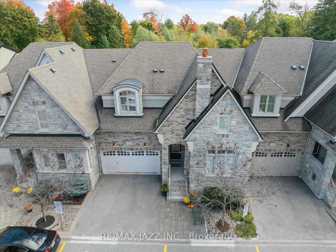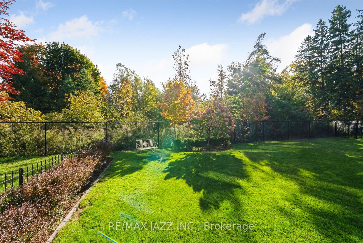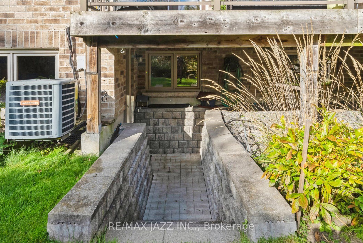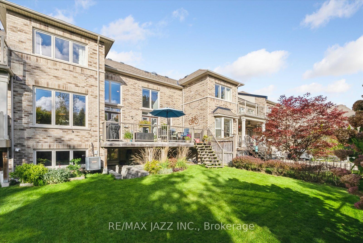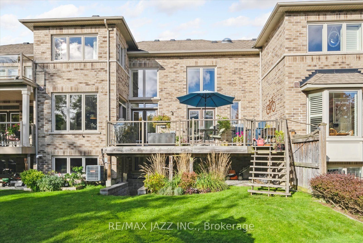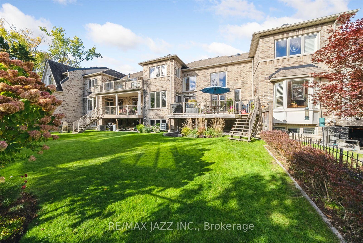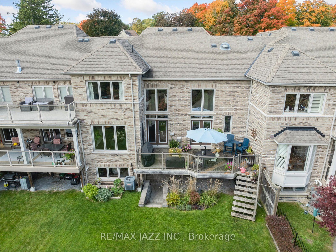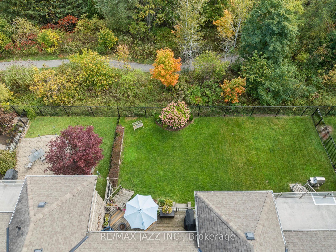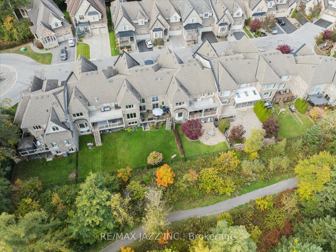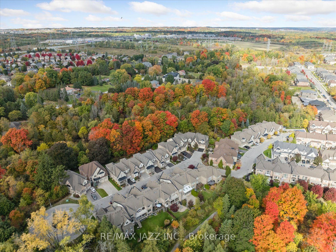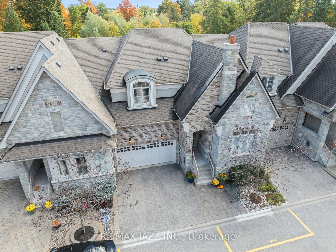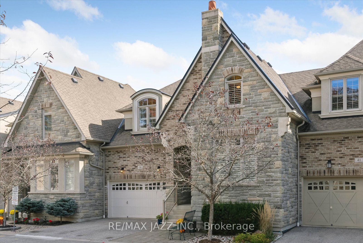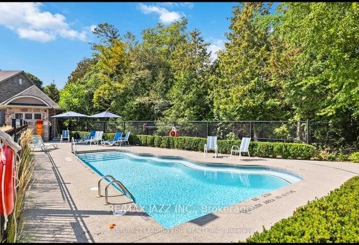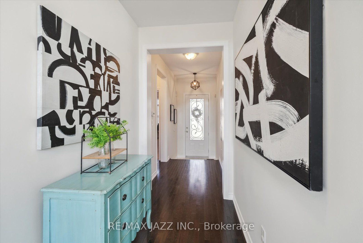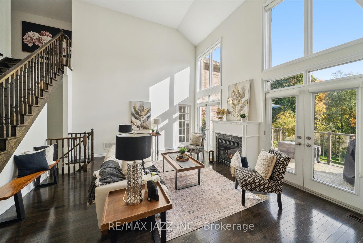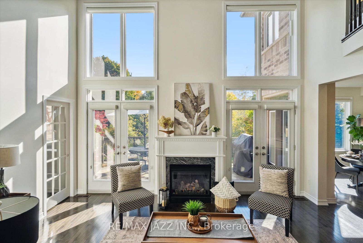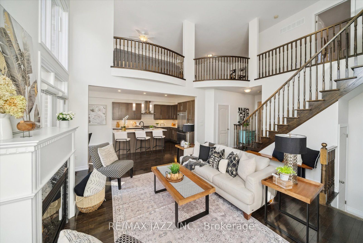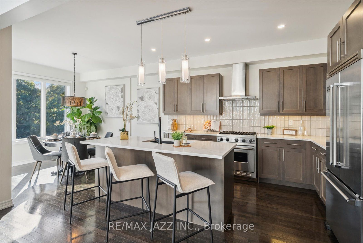Introducing a spectacular and stunning Marshall Built Freehold Bungaloft, offering loads of luxurious living space. Nestled on a premium ravine/forest lot on a quiet court, this home boasts breathtaking views of a forest that includes deer and even salmon runs in the fall with direct access to walking and biking trails. Step inside to discover the grandeur of the soaring 18 ft ceiling in the great room, complete with a cozy fireplace and garden doors that open to a private deck - perfect for enjoying the tranquil natural surroundings. The open concept designer kitchen features an oversized island with quartz counters, ideal for entertaining and culinary adventures. Convenience is key with a main floor office, laundry and direct access to the double car garage. Retreat to the main floor primary bedroom, a serene oasis with a spa like 5 pc ensuite and a walk in closet. The upper level includes 2 bright and spacious bedrooms plus a versatile family room loft with plenty of space for an additional office, pool table or additional living area. The full unfinished(partially drywalled) walk out basement offers endless possibilities for custom finishing allowing you to create the perfect space to suit your needs. Located just steps away from Riverside Golf Course, nature trails and complex pool , this home combines elegance, comfort and outdoor living for the ultimate lifestyle.
39 Illingworth Lane
Central West, Ajax, Durham $1,295,000Make an offer
3 Beds
3 Baths
Attached
Garage
with 2 Spaces
with 2 Spaces
Parking for 2
E Facing
- MLS®#:
- E9400447
- Property Type:
- Att/Row/Twnhouse
- Property Style:
- Bungaloft
- Area:
- Durham
- Community:
- Central West
- Taxes:
- $8,945.41 / 2024
- Added:
- October 17 2024
- Lot Frontage:
- 36.09
- Lot Depth:
- 108.14
- Status:
- Active
- Outside:
- Brick
- Year Built:
- 6-15
- Basement:
- Full Unfinished
- Brokerage:
- RE/MAX JAZZ INC.
- Lot (Feet):
-
108
36
- Intersection:
- Riverside Dr & Rossland Rd W
- Rooms:
- 9
- Bedrooms:
- 3
- Bathrooms:
- 3
- Fireplace:
- Y
- Utilities
- Water:
- Municipal
- Cooling:
- Central Air
- Heating Type:
- Forced Air
- Heating Fuel:
- Gas
| Great Rm | 4.98 x 4.97m Hardwood Floor, Open Concept, W/O To Deck |
|---|---|
| Kitchen | 3.62 x 3.84m Hardwood Floor, Centre Island |
| Dining | 3.62 x 3.47m Hardwood Floor, W/O To Deck |
| Office | 1.93 x 1.96m Hardwood Floor |
| Prim Bdrm | 4.59 x 3.71m 5 Pc Ensuite, W/I Closet, Broadloom |
| Br | 4.29 x 3.71m Broadloom, Closet |
| Br | 5.06 x 3.52m Broadloom, Closet |
| Loft | 11.22 x 4.86m Broadloom, O/Looks Living |
| Laundry | 1.96 x 1.82m |
Listing Description
Property Features
Golf
Grnbelt/Conserv
Ravine
Wooded/Treed
Sale/Lease History of 39 Illingworth Lane
View all past sales, leases, and listings of the property at 39 Illingworth Lane.Neighbourhood
Schools, amenities, travel times, and market trends near 39 Illingworth LaneCentral West home prices
Average sold price for Detached, Semi-Detached, Condo, Townhomes in Central West
Insights for 39 Illingworth Lane
View the highest and lowest priced active homes, recent sales on the same street and postal code as 39 Illingworth Lane, and upcoming open houses this weekend.
* Data is provided courtesy of TRREB (Toronto Regional Real-estate Board)
