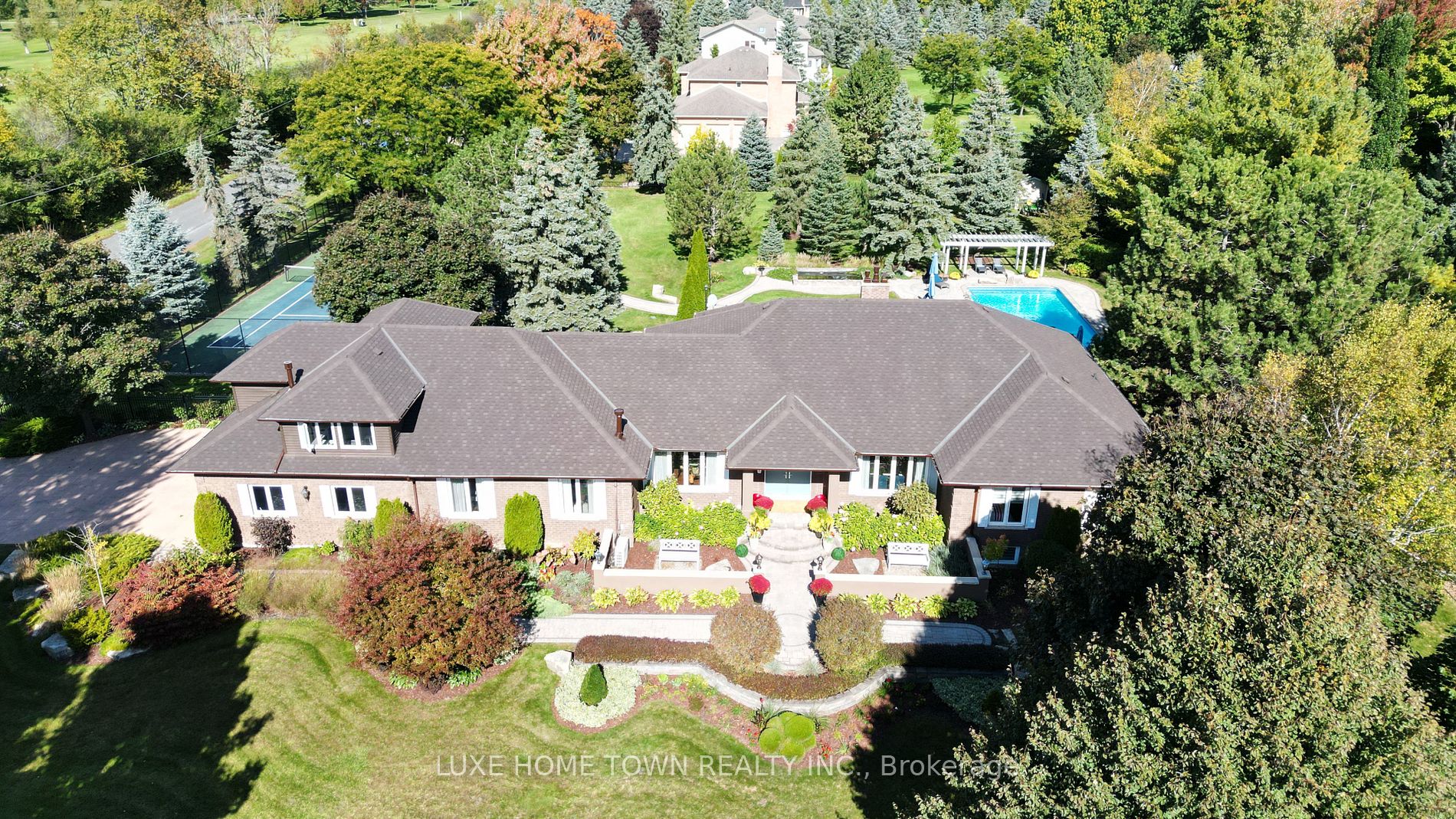Welcome to the exquisite custom estate at 2 Prince Rupert Drive! This luxurious 6-bedroom, 7-bathroom residence sits on 1.8 acres in a serene, tree-lined setting steps away from a golf course. Blending timeless elegance with modern sophistication, the meticulously designed indoor and outdoor spaces make this a family haven. The brick-finished exterior and stately pillared driveway create a grand first impression, while the landscaped grounds provide a private retreat. Enjoy the outdoor oasis, featuring a 20x40 heated saltwater pool, a new cedar pool house with shower, a bromine hot tub under a custom pergola, and a resurfaced tennis court with pergola and pot lights. A metal fence ensures privacy and security for the entire backyard. Inside, the high-end Cameo kitchen is equipped with Wolf, Sub-Zero, and Miele appliances, including a Wolf gas stovetop, in-wall convection and steam ovens, a Sub-Zero fridge, and a Miele dishwasher. Main living and dining areas are filled with natural light. The nanny suite provides independent living with a kitchenette, bedroom, and living area. Fitness enthusiasts will appreciate the home gym with top-tier equipment. The fully finished basement is perfect for entertaining, boasting a home theatre with an 80 TV, wet bar, and steam sauna. A walkout connects the basement to the luxurious backyard amenities. Recent upgrades, including a 2024 pool pump, 2023 stucco courtyard garden walls finish, and 2019 water purification system, make the home move-in ready. The Smart Home System and Generac Generator adds an extra layer of convenience and an uninterrupted power supply. This magnificent estate offers unparalleled luxury and privacy in one of Courtice's most prestigious locations.
2 Prince Rupert Dr
Rural Clarington, Clarington, Durham $3,500,000Make an offer
4+2 Beds
7 Baths
5000+ sqft
Attached
Garage
with 3 Spaces
with 3 Spaces
Parking for 5
S Facing
Pool!
- MLS®#:
- E9391918
- Property Type:
- Detached
- Property Style:
- Bungalow
- Area:
- Durham
- Community:
- Rural Clarington
- Taxes:
- $14,448 / 2024
- Added:
- October 10 2024
- Lot Frontage:
- 180.44
- Lot Depth:
- 267.38
- Status:
- Active
- Outside:
- Brick
- Year Built:
- Basement:
- Finished
- Brokerage:
- LUXE HOME TOWN REALTY INC.
- Lot (Feet):
-
267
180
BIG LOT
- Intersection:
- Tooley / Pebblestone
- Rooms:
- 11
- Bedrooms:
- 4+2
- Bathrooms:
- 7
- Fireplace:
- Y
- Utilities
- Water:
- Well
- Cooling:
- Central Air
- Heating Type:
- Forced Air
- Heating Fuel:
- Gas
| Living | 4.67 x 4.28m 2 Pc Bath, Fireplace, Pot Lights |
|---|---|
| Dining | 4.71 x 4.69m Pot Lights |
| Kitchen | 5.4 x 3.6m Breakfast Area, Pot Lights, Pot Lights |
| Prim Bdrm | 5.98 x 5.19m Fireplace, W/I Closet, 6 Pc Ensuite |
| Family | 5.49 x 9m Fireplace, Sunken Room, Pot Lights |
| 2nd Br | 5.46 x 4.57m 5 Pc Ensuite, W/I Closet, Walk-Out |
| 3rd Br | 4.81 x 3.38m 4 Pc Bath |
| 4th Br | 3.67 x 3.46m W/I Closet, 3 Pc Bath |
| Rec | 12.52 x 5.48m Combined wi/Game, Fireplace, B/I Bar |
| Br | 3.5 x 4.48m 4 Pc Ensuite, Closet |
| Office | 4.4 x 3.5m |
| Bathroom | 0 4 Pc Bath, 4 Pc Bath |
Listing Description
Property Features
Fenced Yard
Golf
Park
Rec Centre
School Bus Route
Sale/Lease History of 2 Prince Rupert Dr
View all past sales, leases, and listings of the property at 2 Prince Rupert Dr.Neighbourhood
Schools, amenities, travel times, and market trends near 2 Prince Rupert DrRural Clarington home prices
Average sold price for Detached, Semi-Detached, Condo, Townhomes in Rural Clarington
Insights for 2 Prince Rupert Dr
View the highest and lowest priced active homes, recent sales on the same street and postal code as 2 Prince Rupert Dr, and upcoming open houses this weekend.
* Data is provided courtesy of TRREB (Toronto Regional Real-estate Board)







































