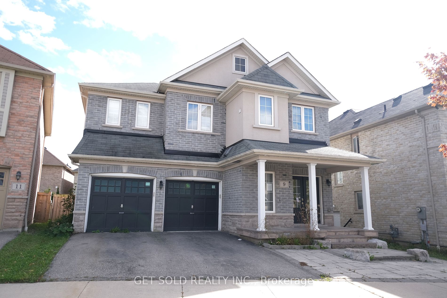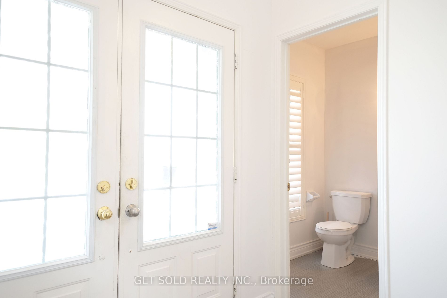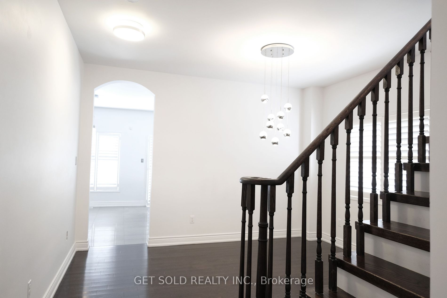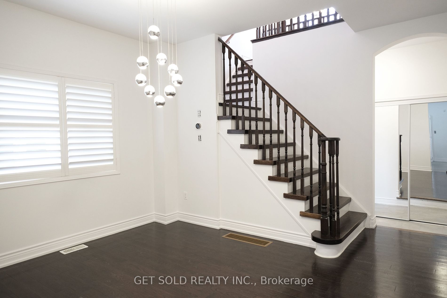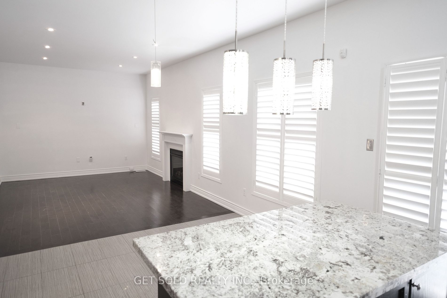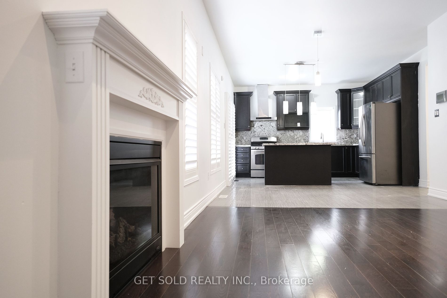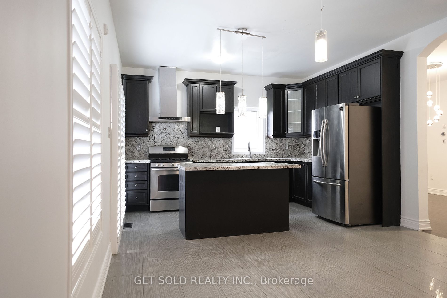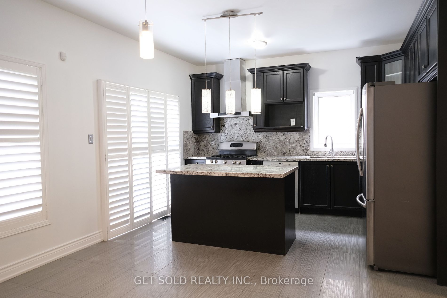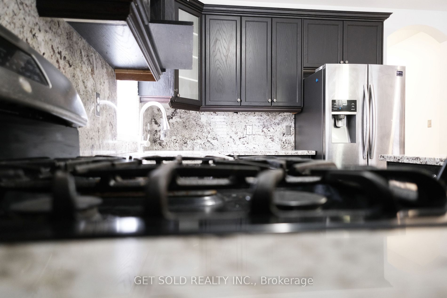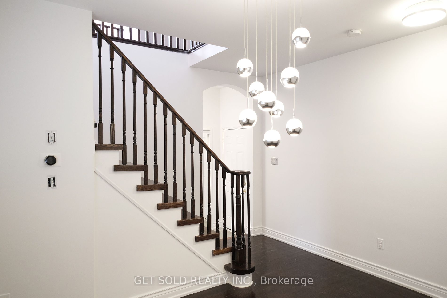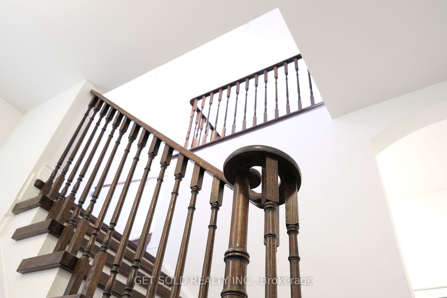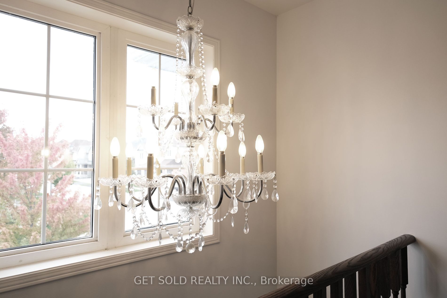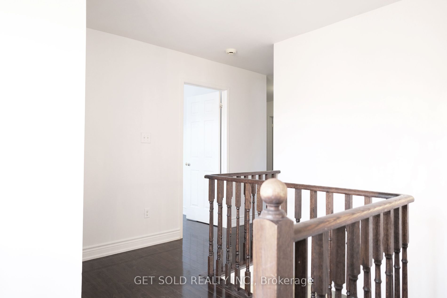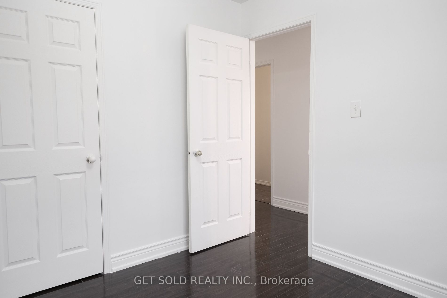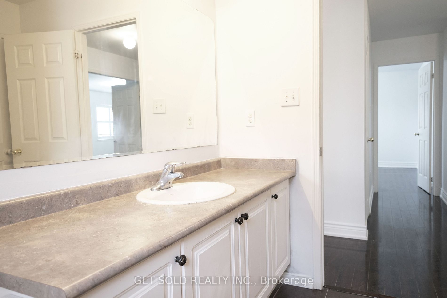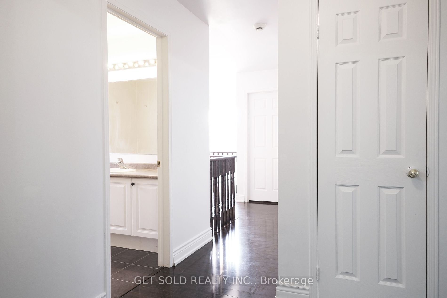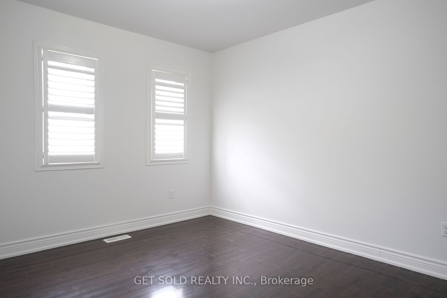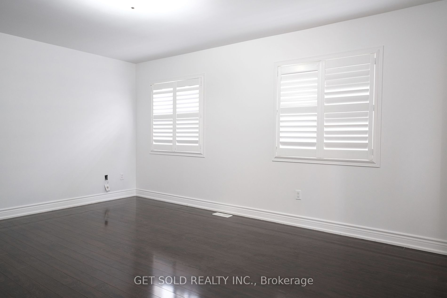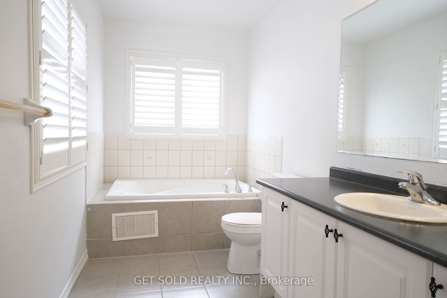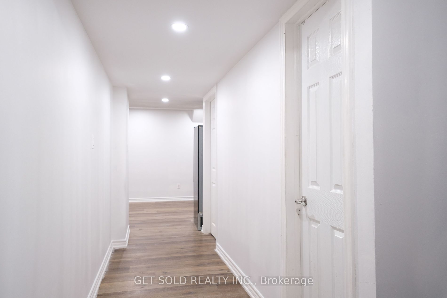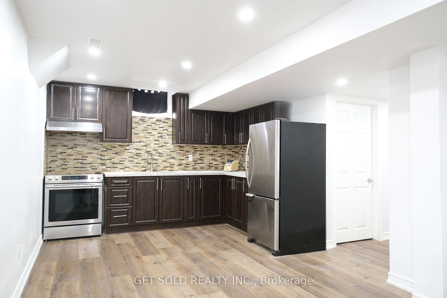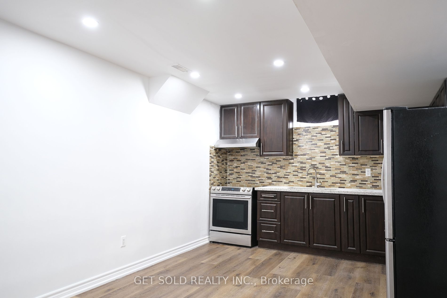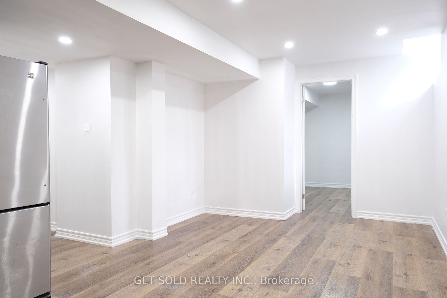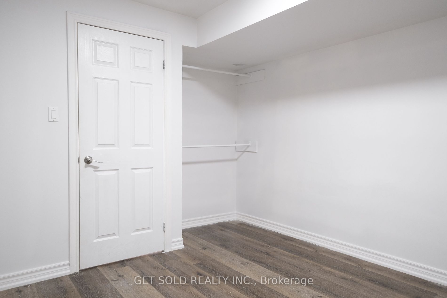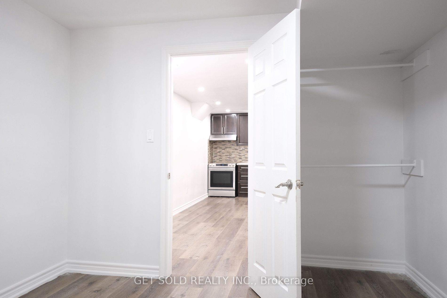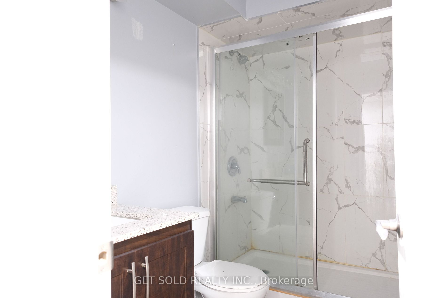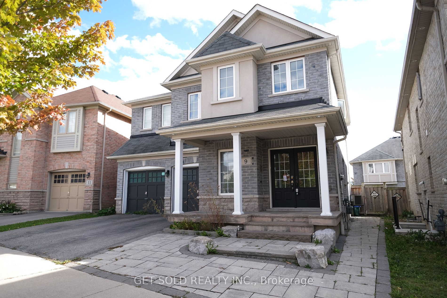**POWER OF SALE** Welcome To This Gorgeous 4 Bedroom Home Which Includes A 2 Bedroom Full Nanny Suite In Basement With Separate Entrance. This Home Is Situated On A Premium Pie Shaped Lot With Large Deck And Glass Railing. Step Through The Double Door Entrance To This Newly Painted Home. Large Dining Room Welcomes You F As You Walk Through To The Open Concept Family Room With Gas Fireplace. Large Eat-In Kitchen Features Quartz Counters, Centre Island And S/S Appliances. Gorgeous Staircase Leads To 4 Large Bedrooms Including A Master Suite Featuring His/Her Walk In Closets And 4 Pc. Ensuite. Upstairs Laundry, Pot Lites Throughout Bring Lots Of Light To The Home. Hardwood Floors Throughout, For Easy Maintenance. Basement Is finished With Separate Entrance And Features 2 Bedrooms, Kitchen, Laundry And Family Room. Perfect For your Extended Family Or Rental Potential. Double Car Garage And Space for 4 Cars. Close To All Amenities Including Amazon Warehouse (walking distance). This Home Will Not Last Long, Call Today For a Showing.
9 Mchugh Rd
Central East, Ajax, Durham $1,199,000Make an offer
4+2 Beds
4 Baths
2000-2500 sqft
Attached
Garage
with 2 Spaces
with 2 Spaces
Parking for 2
N Facing
- MLS®#:
- E9390145
- Property Type:
- Detached
- Property Style:
- 2-Storey
- Area:
- Durham
- Community:
- Central East
- Taxes:
- $6,723.29 / 2023
- Added:
- October 09 2024
- Lot Frontage:
- 46.69
- Lot Depth:
- 85.38
- Status:
- Active
- Outside:
- Brick
- Year Built:
- 6-15
- Basement:
- Apartment Sep Entrance
- Brokerage:
- GET SOLD REALTY INC.
- Lot (Feet):
-
85
46
- Intersection:
- Rossland Rd E/ Salem Rd
- Rooms:
- 7
- Bedrooms:
- 4+2
- Bathrooms:
- 4
- Fireplace:
- Y
- Utilities
- Water:
- Municipal
- Cooling:
- Central Air
- Heating Type:
- Forced Air
- Heating Fuel:
- Gas
| Family | 5.74 x 3.48m Hardwood Floor, Gas Fireplace, Pot Lights |
|---|---|
| Dining | 4.06 x 4.42m Hardwood Floor, Pot Lights |
| Kitchen | 4.01 x 3.96m Quartz Counter, Stainless Steel Appl, Centre Island |
| Prim Bdrm | 5.82 x 4.17m Hardwood Floor, 4 Pc Ensuite, W/I Closet |
| 2nd Br | 3.43 x 3.91m Hardwood Floor, B/I Closet, California Shutters |
| 3rd Br | 3.33 x 3.1m Hardwood Floor, California Shutters, B/I Closet |
| 4th Br | 2.77 x 2.95m Hardwood Floor, California Shutters, B/I Closet |
| Kitchen | 2.49 x 3.45m Stainless Steel Appl, Vinyl Floor, Open Concept |
| Living | 3.76 x 3.45m Vinyl Floor, Open Concept |
| 5th Br | 3.86 x 3.1m Vinyl Floor, B/I Closet |
| Br | 3.89 x 3.58m Vinyl Floor, B/I Closet |
| Laundry | 2.44 x 2.06m 3 Pc Bath, Ceramic Sink |
Property Features
Fenced Yard
Park
Place Of Worship
Public Transit
Rec Centre
School Bus Route
Sale/Lease History of 9 Mchugh Rd
View all past sales, leases, and listings of the property at 9 Mchugh Rd.Neighbourhood
Schools, amenities, travel times, and market trends near 9 Mchugh RdCentral East home prices
Average sold price for Detached, Semi-Detached, Condo, Townhomes in Central East
Insights for 9 Mchugh Rd
View the highest and lowest priced active homes, recent sales on the same street and postal code as 9 Mchugh Rd, and upcoming open houses this weekend.
* Data is provided courtesy of TRREB (Toronto Regional Real-estate Board)
