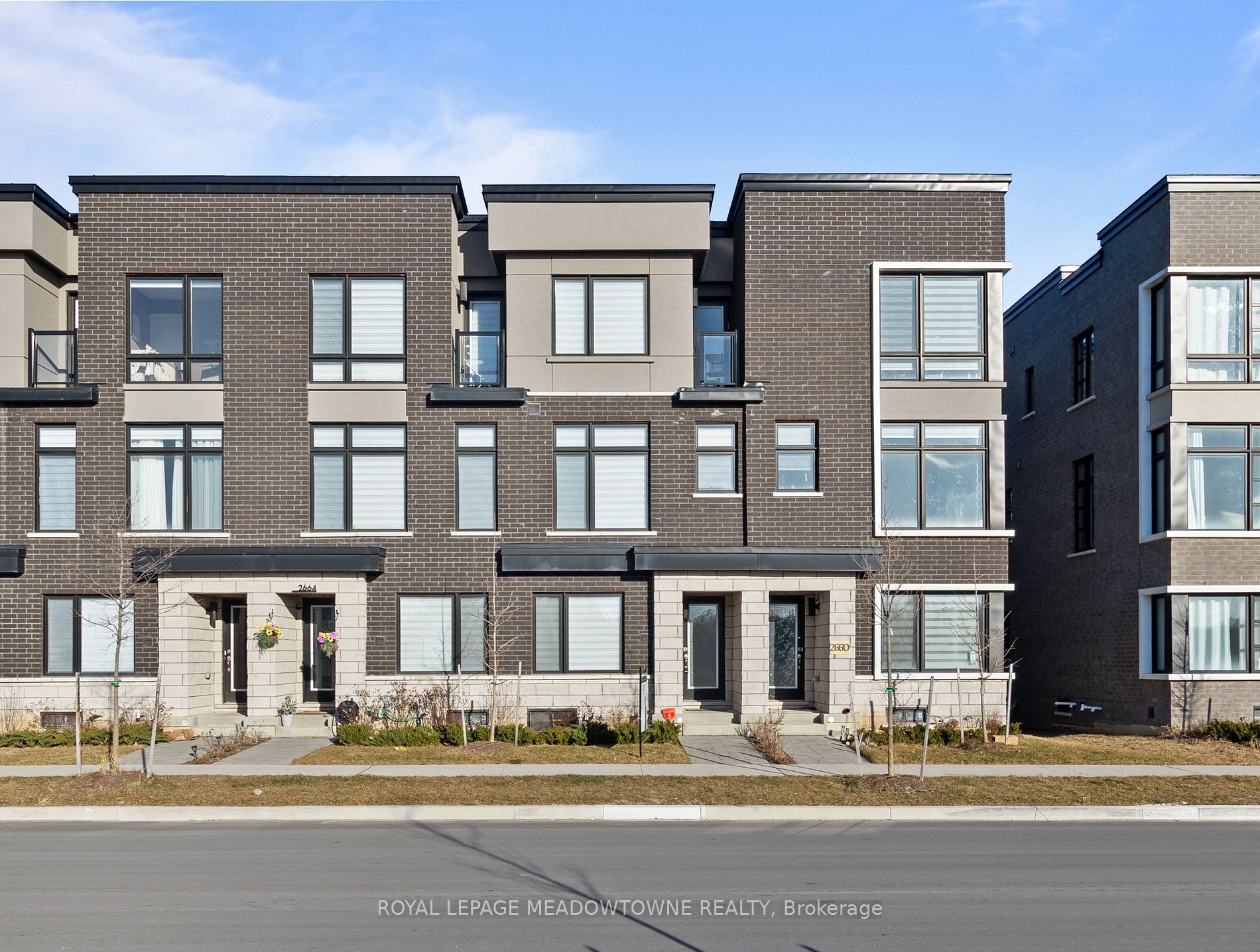This impressive three-story townhouse in Duffin Heights boasts an open-concept layout merging living and dining spaces, ideal for hosting or relaxation. Hardwood floors add elegance, while 9-footceilings enhance the sense of space. Enjoy a balcony for outdoor retreats. With modern design and premium finishes, this home offers style and functionality, promising comfort and convenience.3pcBath R/I in bsmt. close to 401/407, transit, and shopping center.
2662 Castlegate Crossing
Duffin Heights, Pickering, Durham $940,000Make an offer
3+1 Beds
4 Baths
1500-2000 sqft
Built-In
Garage
with 1 Spaces
with 1 Spaces
Parking for 1
N Facing
- MLS®#:
- E9376874
- Property Type:
- Att/Row/Twnhouse
- Property Style:
- 3-Storey
- Area:
- Durham
- Community:
- Duffin Heights
- Taxes:
- $5,141.48 / 2024
- Added:
- October 01 2024
- Lot Frontage:
- 14.76
- Lot Depth:
- 83.30
- Status:
- Active
- Outside:
- Brick
- Year Built:
- 0-5
- Basement:
- Unfinished
- Brokerage:
- ROYAL LEPAGE MEADOWTOWNE REALTY
- Lot (Feet):
-
83
14
- Intersection:
- Brock Road
- Rooms:
- 8
- Bedrooms:
- 3+1
- Bathrooms:
- 4
- Fireplace:
- N
- Utilities
- Water:
- Municipal
- Cooling:
- Central Air
- Heating Type:
- Forced Air
- Heating Fuel:
- Gas
| Kitchen | 3.35 x 3.25m Centre Island, Hardwood Floor, Quartz Counter |
|---|---|
| Prim Bdrm | 3.05 x 4m 4 Pc Ensuite, W/I Closet, Broadloom |
| 2nd Br | 2.87 x 3.05m Closet, Broadloom, Large Window |
| 3rd Br | 3.05 x 3.05m Closet, Broadloom, Balcony |
| Den | 3.05 x 2.74m Broadloom, Large Window |
| Living | 5.49 x 4m Closet, Broadloom, W/O To Balcony |
Sale/Lease History of 2662 Castlegate Crossing
View all past sales, leases, and listings of the property at 2662 Castlegate Crossing.Neighbourhood
Schools, amenities, travel times, and market trends near 2662 Castlegate CrossingDuffin Heights home prices
Average sold price for Detached, Semi-Detached, Condo, Townhomes in Duffin Heights
Insights for 2662 Castlegate Crossing
View the highest and lowest priced active homes, recent sales on the same street and postal code as 2662 Castlegate Crossing, and upcoming open houses this weekend.
* Data is provided courtesy of TRREB (Toronto Regional Real-estate Board)

































