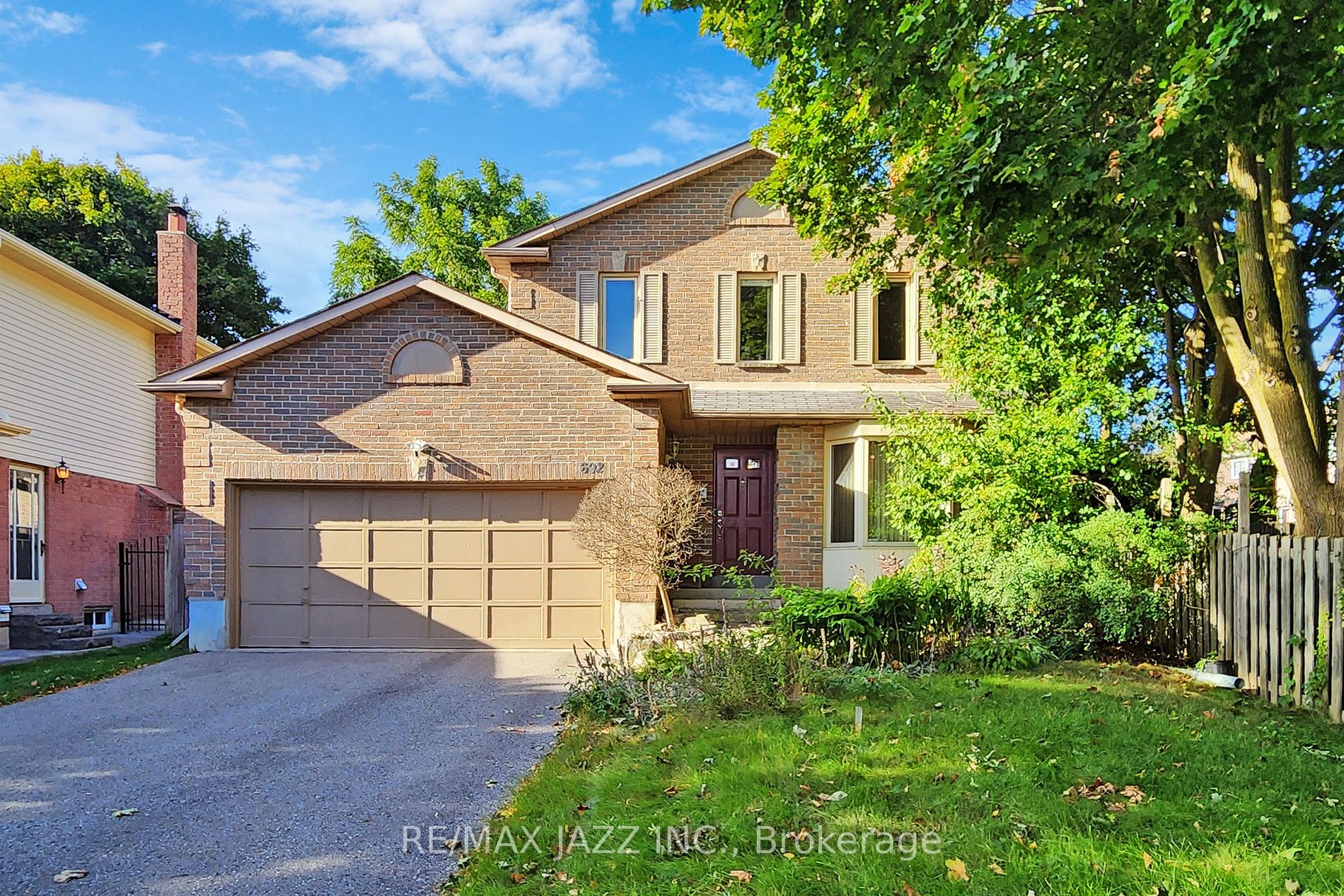Connect with Agent

Local rules require you to be signed in to see this listing details.
Golf
Grnbelt/Conserv
Hospital
Park
Ravine
School
