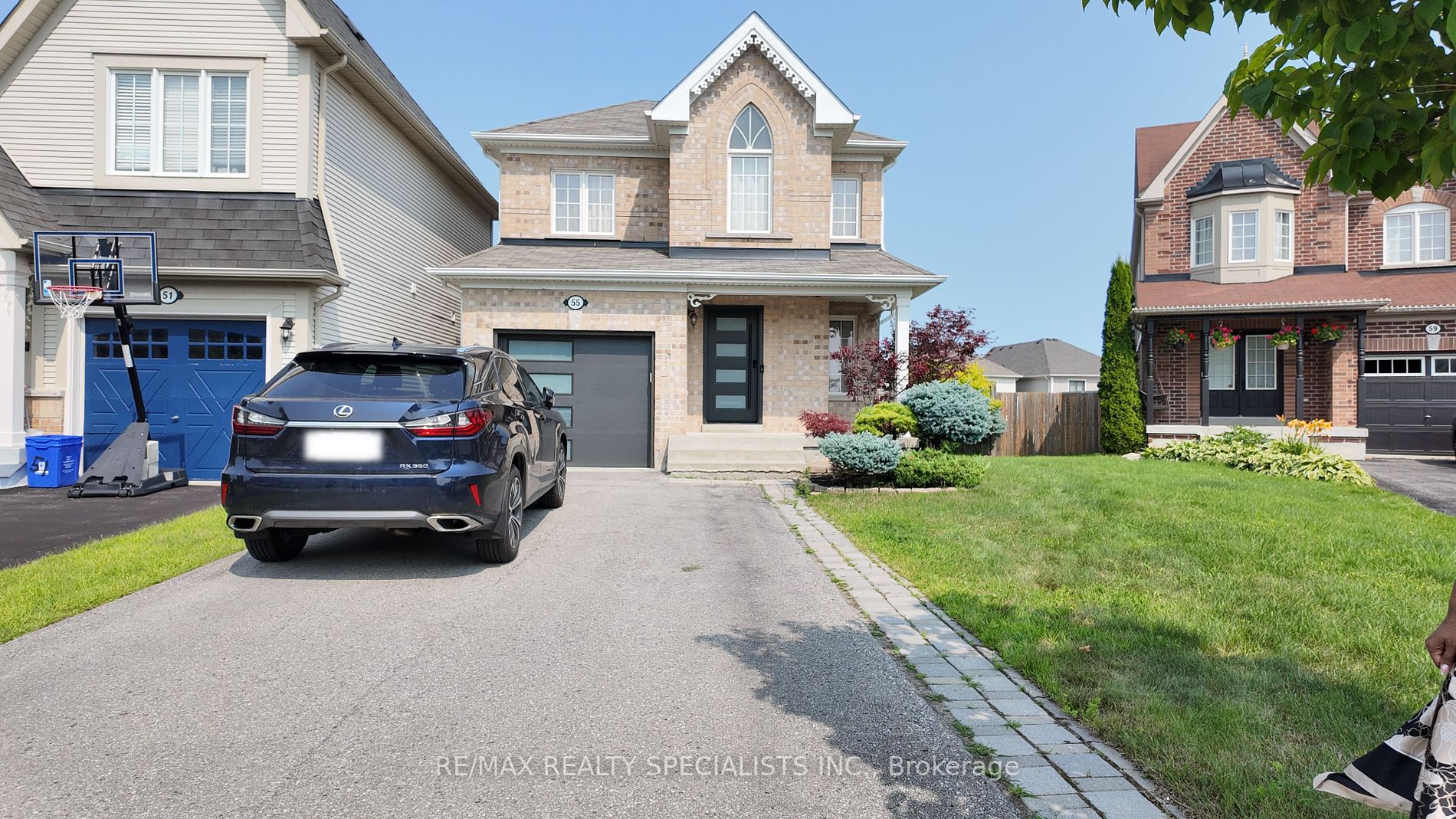Elegant 3-Bedroom Residence in a Prime Location. This distinguished 3-bedroom home is situated in a sought-after area, offering convenient access to a range of amenities.The gourmet kitchen is equipped with premium quartz countertops, stainless steel appliances, a functional breakfast bar, and an attractive backsplash. It overlooks a bright breakfast area that opens onto a private deck, ideal for outdoor entertaining. The kitchen seamlessly flows into the family room, which features sophisticated pot lighting and rich hardwood flooring. A separate, well-appointed living room also benefits from pot lighting and hardwood flooring, enhancing the home's refined aesthetic. The recently updated hardwood staircase leads to the second floor, where the spacious primary bedroom awaits. This retreat includes a generous walk-in closet and a luxurious 4-piece ensuite bathroom. Two additional bedrooms offer ample closet space and comfort. Freshly painted, with new pot lights and, smooth ceiling on the main floor. New front door & garage Door. The finished basement provides additional living space, including a versatile rec room and a games room, each featuring above-grade windows that allow for an abundance of natural light. This home combines modern elegance with practical functionality, making it an exceptional choice for discerning buyers.
55 Allworth Cres
Bowmanville, Clarington, Durham $1,099,999Make an offer
3 Beds
3 Baths
Attached
Garage
with 1 Spaces
with 1 Spaces
Parking for 6
E Facing
- MLS®#:
- E9235178
- Property Type:
- Detached
- Property Style:
- 2-Storey
- Area:
- Durham
- Community:
- Bowmanville
- Taxes:
- $4,458.35 / 2023
- Added:
- August 01 2024
- Lot Frontage:
- 31.56
- Lot Depth:
- 119.39
- Status:
- Active
- Outside:
- Brick
- Year Built:
- Basement:
- Finished
- Brokerage:
- RE/MAX REALTY SPECIALISTS INC.
- Lot (Feet):
-
119
31
- Lot Irregularities:
- Irregular
- Intersection:
- Bons/Allworth
- Rooms:
- 9
- Bedrooms:
- 3
- Bathrooms:
- 3
- Fireplace:
- N
- Utilities
- Water:
- Municipal
- Cooling:
- Central Air
- Heating Type:
- Forced Air
- Heating Fuel:
- Gas
| Kitchen | 3.18 x 2.73m Tile Floor, Breakfast Bar, Quartz Counter |
|---|---|
| Breakfast | 3.08 x 2.95m Tile Floor, W/O To Deck |
| Family | 3.84 x 3.42m Hardwood Floor, Pot Lights |
| Living | 3.4 x 3.1m Hardwood Floor, Pot Lights |
| Prim Bdrm | 4.94 x 3.95m Hardwood Floor, W/I Closet, 4 Pc Ensuite |
| 2nd Br | 3.88 x 3.4m Hardwood Floor, Double Closet |
| 3rd Br | 3.19 x 2.89m Hardwood Floor, Double Closet |
| Rec | 5.23 x 3m Broadloom, Pot Lights, Above Grade Window |
| Games | 3.78 x 3.03m Broadloom, Pot Lights, Above Grade Window |
Sale/Lease History of 55 Allworth Cres
View all past sales, leases, and listings of the property at 55 Allworth Cres.Neighbourhood
Schools, amenities, travel times, and market trends near 55 Allworth CresBowmanville home prices
Average sold price for Detached, Semi-Detached, Condo, Townhomes in Bowmanville
Insights for 55 Allworth Cres
View the highest and lowest priced active homes, recent sales on the same street and postal code as 55 Allworth Cres, and upcoming open houses this weekend.
* Data is provided courtesy of TRREB (Toronto Regional Real-estate Board)












