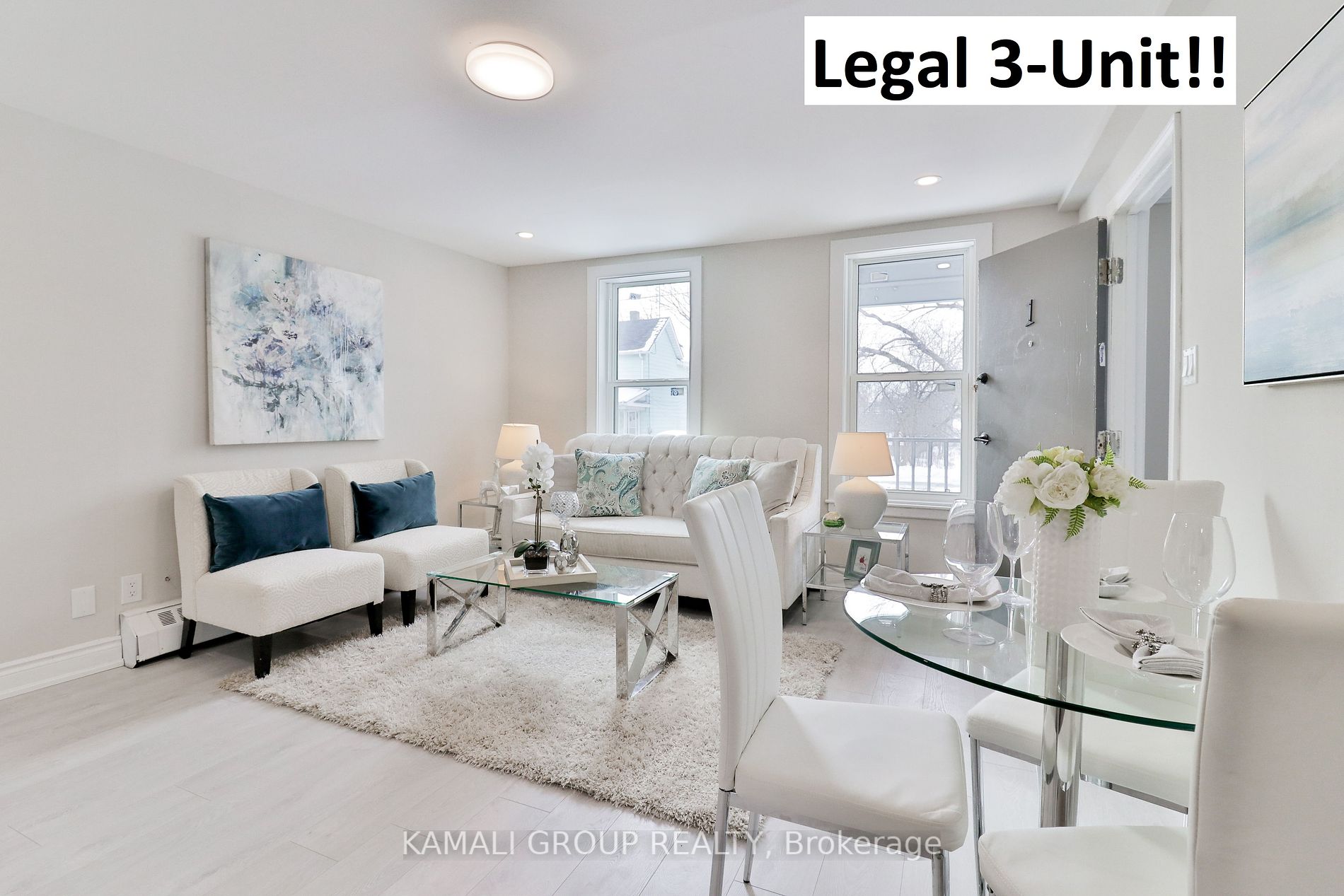Rare-Find!! Legal 3-Unit!! 3 Separate Self-Contained Units With 3 Separate Hydro Meters, Boasting 2021 Renovations! Rental Income Of $3,850! Rare-Find!! Legal 3-Unit!! 3 Separate Self-Contained Units With 3 Separate Hydro Meters & Boasting 2021 Renovations! Rental Income Of $1,350 + $1,300 + $1,200!! 1 Bedroom Apt + Large Bachelor Apt + 1 Bedroom Apt All Above Grade, 3 X Renovated Gourmet Kitchens & 3 X Modern Renovated Bathrooms, Pot Lights & Led Light Fixtures Throughout, Mins To Shopping At Oshawa Centre Mall, Amenities On King St, Golf, Schools, Oshawa Go Station & Hwy 401
Legal 3-Unit With 2021 Renovations! 3 Separate Hydro Meters, 3 X Renovated Kitchens 2021, 3 X Fridge 21, 3 X Stove 21, 3 X Renovated Bathrooms 21, Laminate Flooring 21, Pot Lights & Led Light Fixtures 21, Painted 21, 3 X Hot Water Tanks



































