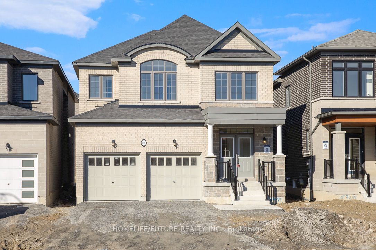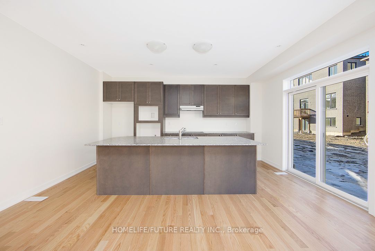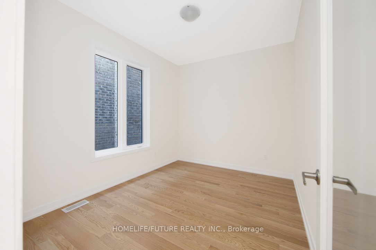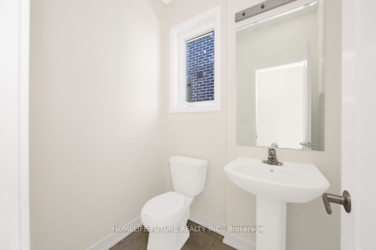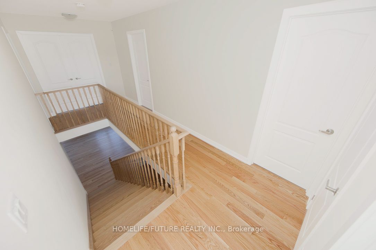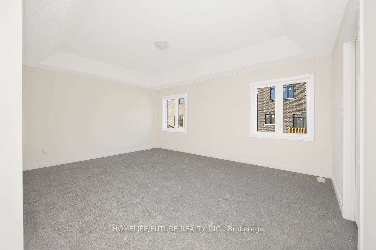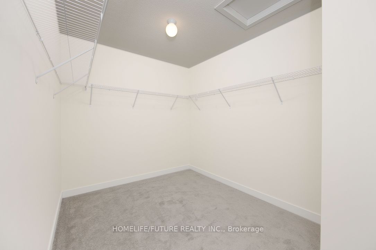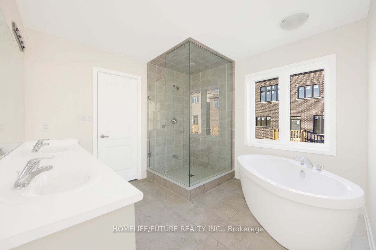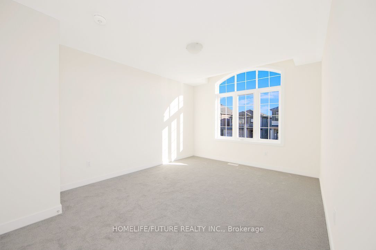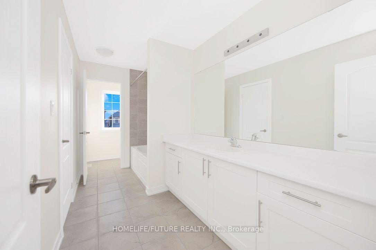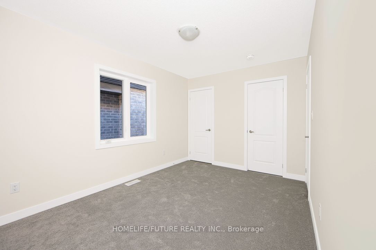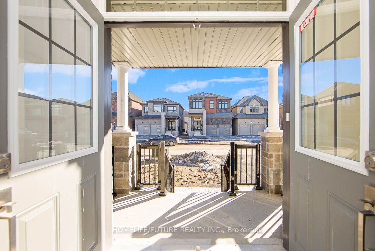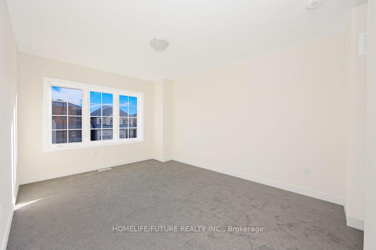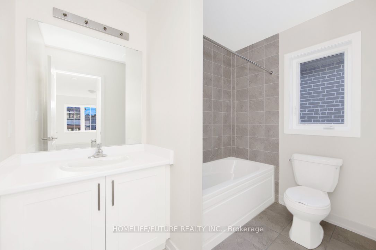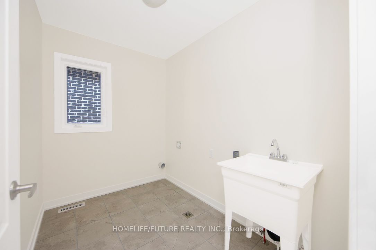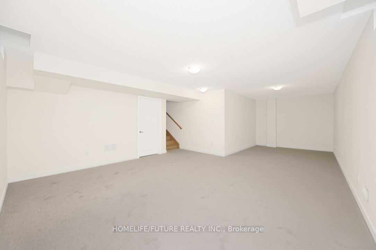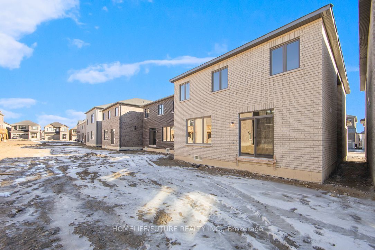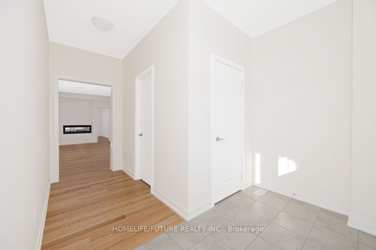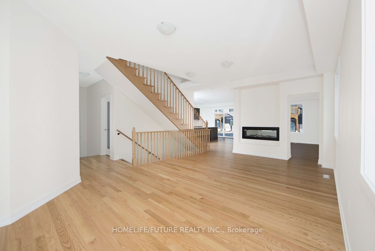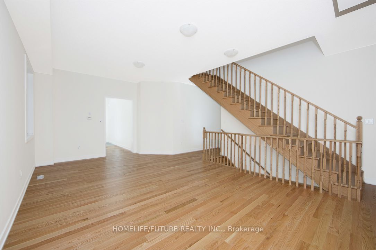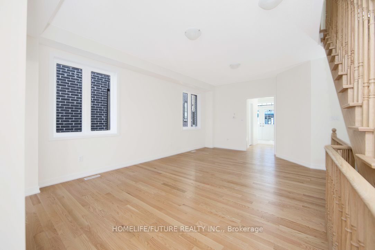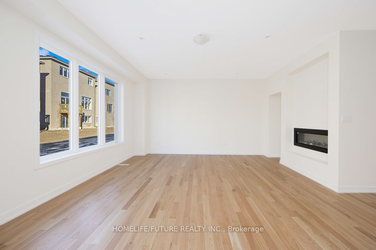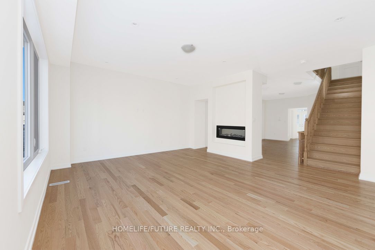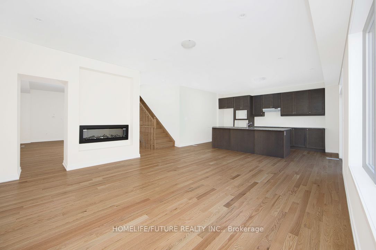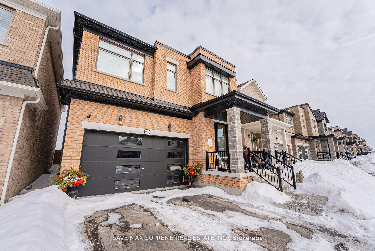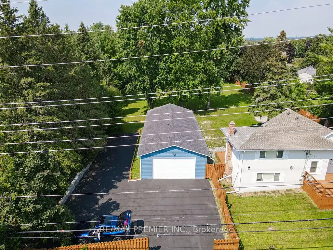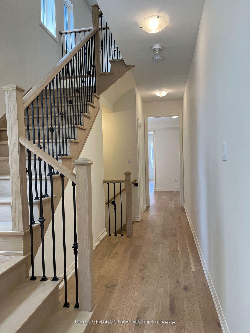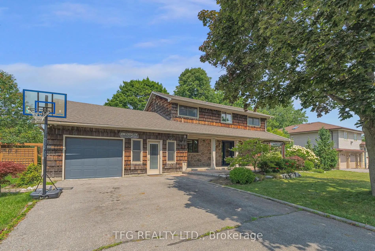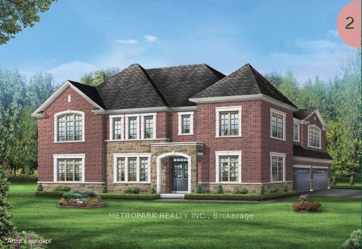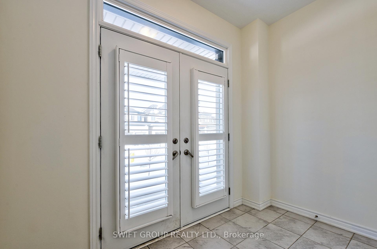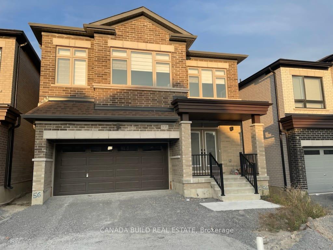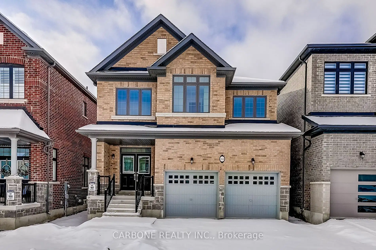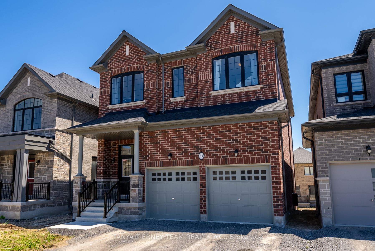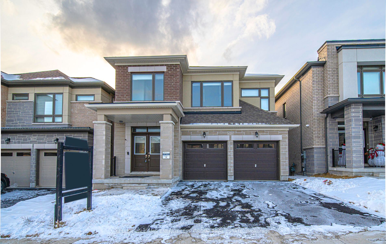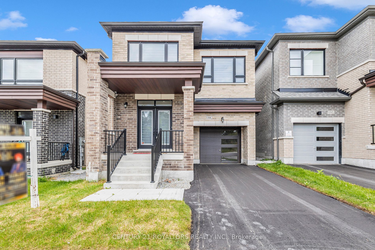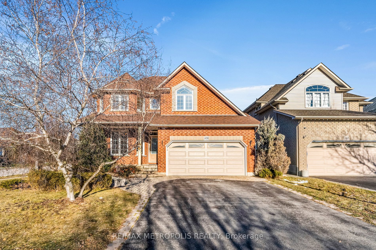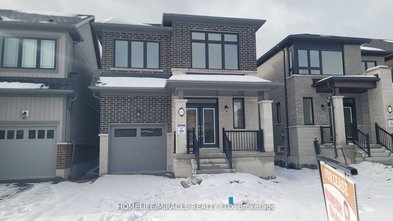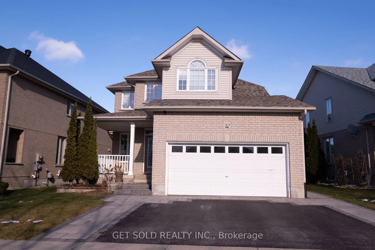Must See Luxury Brand New Never Lived, Gorgeous Home With Best Elevation Fully Upgraded Open Concept Layout, Hardwood Main & Stairs, This Home Boasts A Welcoming, Large Foyer With Closet And Garage Access, 9 Ft Ceiling, Granite Countertops, Centre-Island In Kitchen, Double Car Garage, Bright, Spacious House Located Close To Schools, Hwy 407, Grocery Stores, Transit, Costco & Much More.
1198 Plymouth Dr
Kedron, Oshawa, Durham $1,299,999Make an offer
4 Beds
4 Baths
Attached
Garage
with 2 Spaces
with 2 Spaces
Parking for 4
N Facing
- MLS®#:
- E8414066
- Property Type:
- Detached
- Property Style:
- 2-Storey
- Area:
- Durham
- Community:
- Kedron
- Taxes:
- $0 / 2024
- Added:
- June 06 2024
- Lot Frontage:
- 36.09
- Lot Depth:
- 104.17
- Status:
- Active
- Outside:
- Brick
- Year Built:
- New
- Basement:
- Part Fin
- Brokerage:
- HOMELIFE/FUTURE REALTY INC.
- Lot (Feet):
-
104
36
- Intersection:
- Harmony Rd & Conlin Rd
- Rooms:
- 11
- Bedrooms:
- 4
- Bathrooms:
- 4
- Fireplace:
- Y
- Utilities
- Water:
- Municipal
- Cooling:
- Central Air
- Heating Type:
- Forced Air
- Heating Fuel:
- Gas
| Living | 6.09 x 3.96m Hardwood Floor, Combined W/Dining |
|---|---|
| Dining | 6.09 x 3.96m Hardwood Floor, Combined W/Living |
| Family | 5.79 x 5.05m Hardwood Floor |
| Kitchen | 5.05 x 2.74m Combined W/Family |
| Breakfast | 5.05 x 2.74m Centre Island |
| Office | 4.87 x 2.74m Glass Doors |
| Prim Bdrm | 5.36 x 3.96m 5 Pc Ensuite |
| 2nd Br | 5.36 x 2.8m Large Window |
| 3rd Br | 4.26 x 3.35m 4 Pc Bath |
| 4th Br | 4.26 x 3.23m Ensuite Bath |
| Rec | 0 Broadloom |
Sale/Lease History of 1198 Plymouth Dr
View all past sales, leases, and listings of the property at 1198 Plymouth Dr.Neighbourhood
Schools, amenities, travel times, and market trends near 1198 Plymouth DrSchools
5 public & 4 Catholic schools serve this home. Of these, 9 have catchments. There are 2 private schools nearby.
Parks & Rec
4 playgrounds, 4 rinks and 11 other facilities are within a 20 min walk of this home.
Transit
Street transit stop less than a 6 min walk away.
Want even more info for this home?
