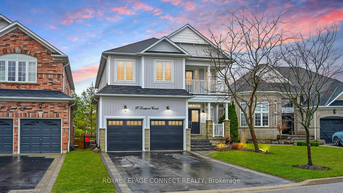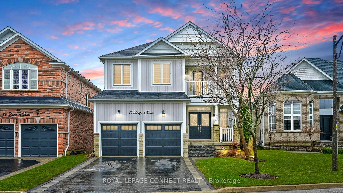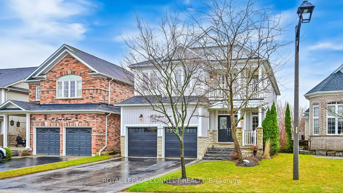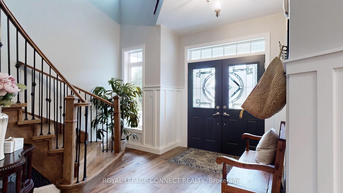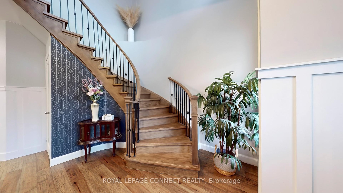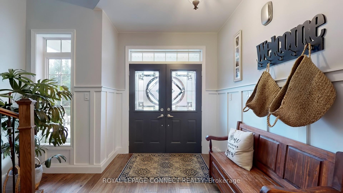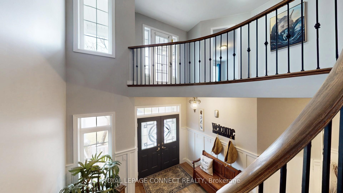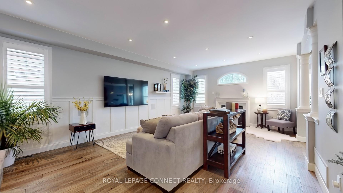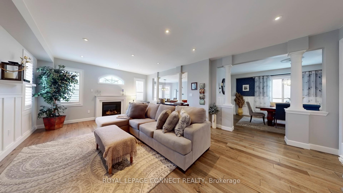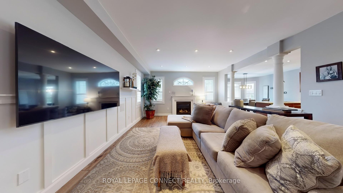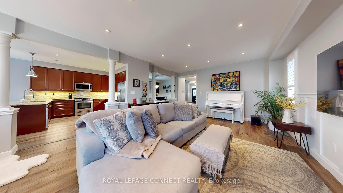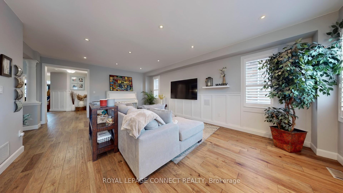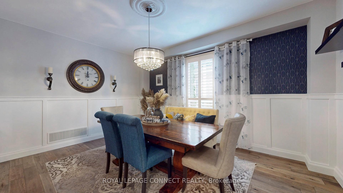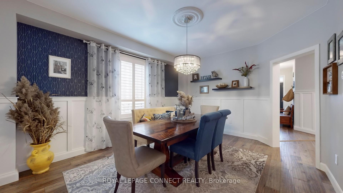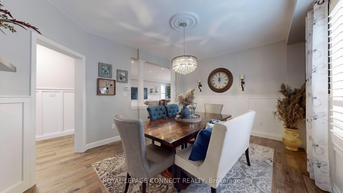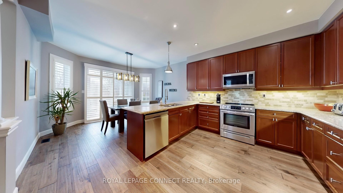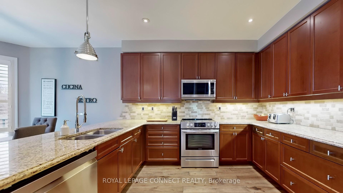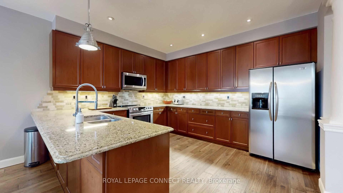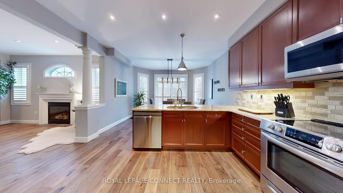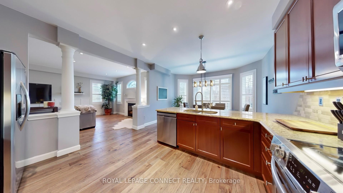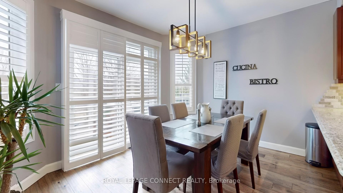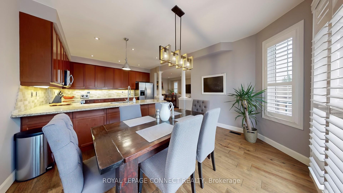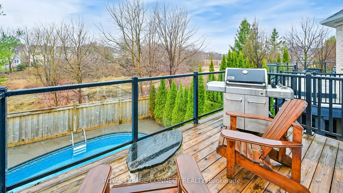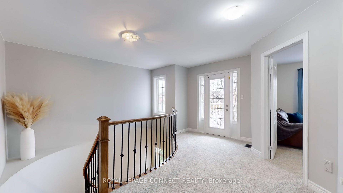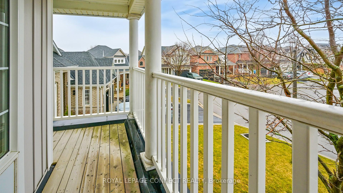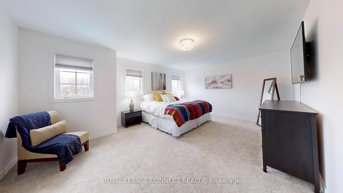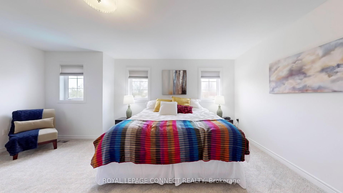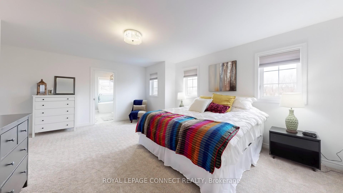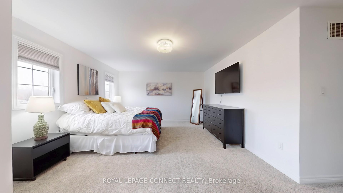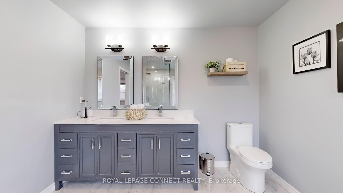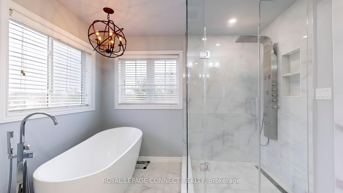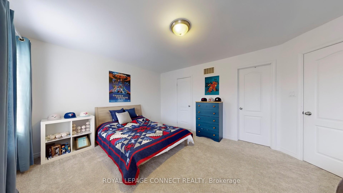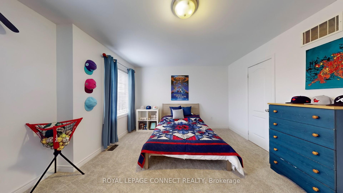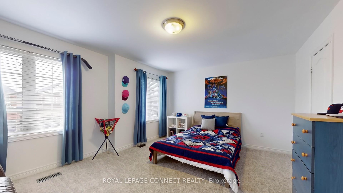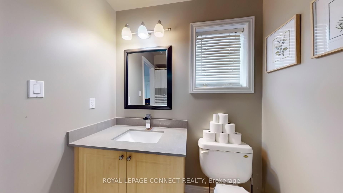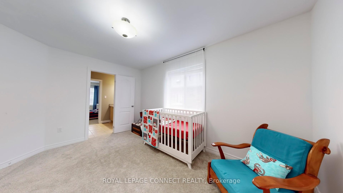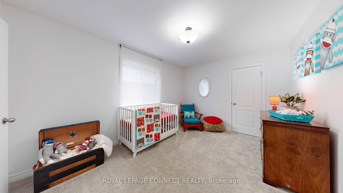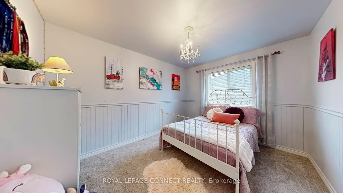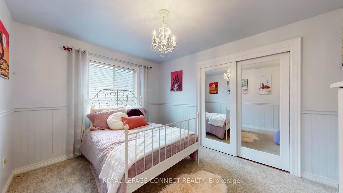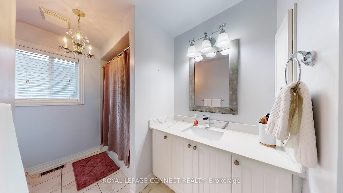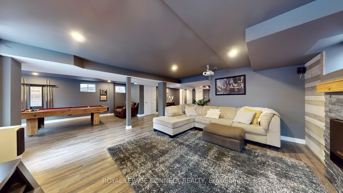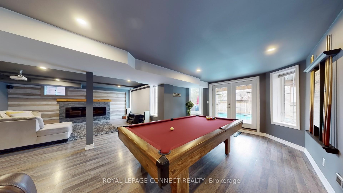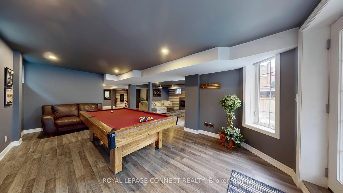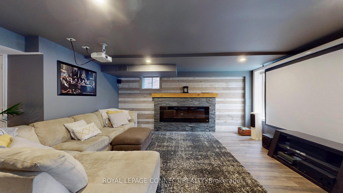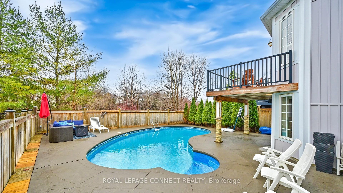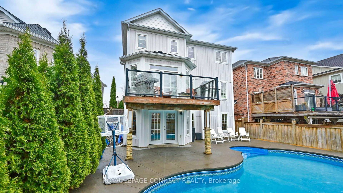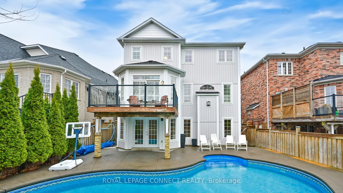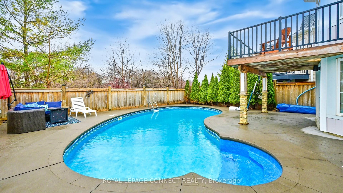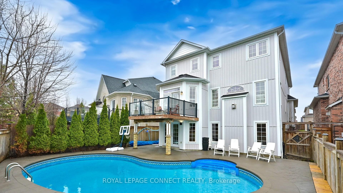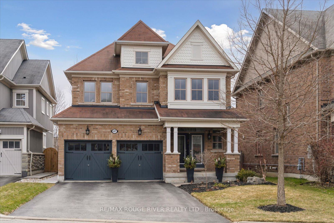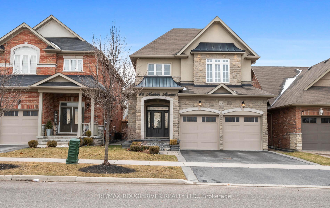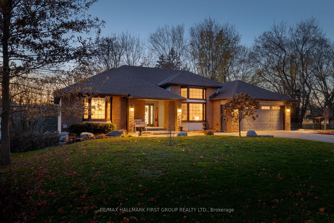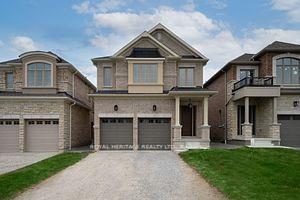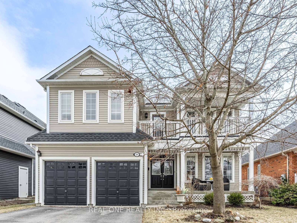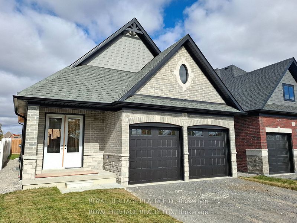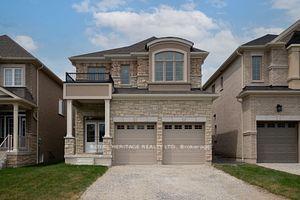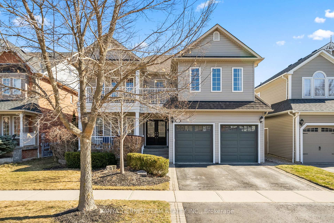Offers Anytime! Get ready to fall in love with 18 Lamport Court! This fabulous 4-bedroom, 5-bathroom detached gem tucked away in the delightful town of Brooklin! From the moment you step inside, you'll be impressed by the soaring ceilings in the Foyer and newer hand scraped hardwood floors that dance across the main floor which has also been professionally painted and complemented by charming wainscoting in the living and dining room. A space perfect for those lively dinner parties or family feasts! The heart of this home? An HUGE kitchen that will make any chef happy to bust out the Henkels! Featuring gleaming stainless steel appliances, tons of counter space and a breakfast area that competes in size with some dining rooms. You'll have plenty of room to whip up culinary masterpieces while entertaining guests, the party always ends up in the kitchen anyways. Lets not forget about the walk-out to a stunning sundeck that overlooks the backyard and serene park land; your morning coffee will never have tasted this good! Upstairs, you'll find a cozy haven with newer premium broadloom giving the ultimate cozy feel! Each of the four spacious bedrooms offers room to stretch and grow, and who wouldn't love having enough bathrooms for all the kids and guests? The primary suite features a HUGE ensuite, perfect for weekend pampering or escaping the hustle and bustle. Downstairs, the summer vibes are always alive in a spacious recreation room designed for fun! Whether you're breaking a sweat in your workout nook or enjoying movie nights in the home theatre (popcorn, anyone?), you'll struggle to stay inside when the gorgeous walk-out pool is beckoning you and your guests to dive right in! Plus, explore the serene green path behind the home that leads to nearby parks,...
18 Lamport Court
Brooklin, Whitby, Durham $1,499,000Make an offer
4 Beds
5 Baths
2500-3000 sqft
Attached
Garage
Pool!
- MLS®#:
- E12065637
- Property Type:
- Detached
- Property Style:
- 2-Storey
- Area:
- Durham
- Community:
- Brooklin
- Added:
- April 07 2025
- Lot Frontage:
- 40.47
- Lot Depth:
- 109.62
- Status:
- Active
- Outside:
- Vinyl Siding
- Year Built:
- Basement:
- Finished with Walk-Out
- Brokerage:
- ROYAL LEPAGE CONNECT REALTY
- Lot :
-
109
40
- Intersection:
- Lamport Crt & Rockland Cres
- Rooms:
- Bedrooms:
- 4
- Bathrooms:
- 5
- Fireplace:
- Utilities
- Water:
- Cooling:
- Heating Type:
- Forced Air
- Heating Fuel:
| Living Room | 7.28 x 4.57m Hardwood Floor , Gas Fireplace Main Level |
|---|---|
| Dining Room | 4.76 x 3.78m Hardwood Floor , Wainscoting Main Level |
| Kitchen | 6.38 x 4.04m Hardwood Floor , Custom Backsplash , Stainless Steel Appl Main Level |
| Breakfast | 6.38 x 4.04m W/O To Sundeck , Hardwood Floor , Combined w/Kitchen Main Level |
| Primary Bedroom | 5.65 x 4.17m 5 Pc Ensuite , Walk-In Closet(s) , Broadloom Second Level |
| Bedroom 2 | 3.71 x 3.04m Broadloom Second Level |
| Bedroom 3 | 4.24 x 3.14m Semi Ensuite , Broadloom Second Level |
| Bedroom 4 | 4.97 x 3.72m Broadloom , Semi Ensuite , Walk-In Closet(s) Second Level |
| Recreation | 4.45 x 5.05m Laminate , Electric Fireplace Basement Level |
| Recreation | 6.22 x 3.78m Laminate , W/O To Pool Basement Level |
Property Features
Cul de Sac/Dead End
Fenced Yard
Greenbelt/Conservation
Sale/Lease History of 18 Lamport Court
View all past sales, leases, and listings of the property at 18 Lamport Court.Neighbourhood
Schools, amenities, travel times, and market trends near 18 Lamport CourtSchools
4 public & 5 Catholic schools serve this home. Of these, 9 have catchments. There are 2 private schools nearby.
Parks & Rec
4 playgrounds, 4 sports fields and 7 other facilities are within a 20 min walk of this home.
Transit
Street transit stop less than a 8 min walk away.
Want even more info for this home?
