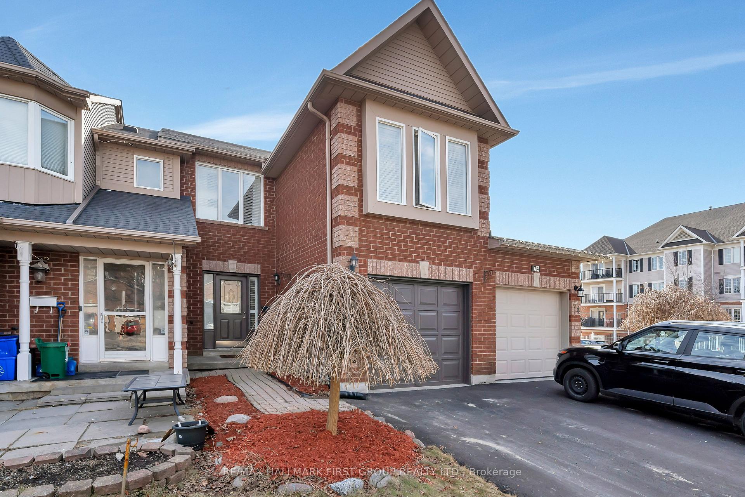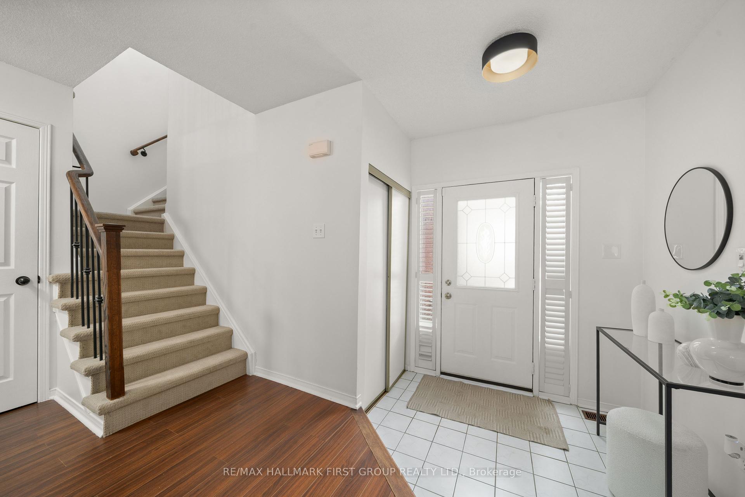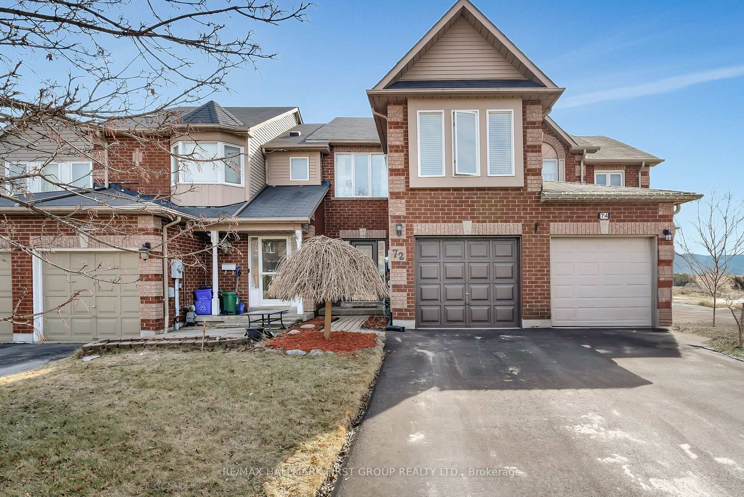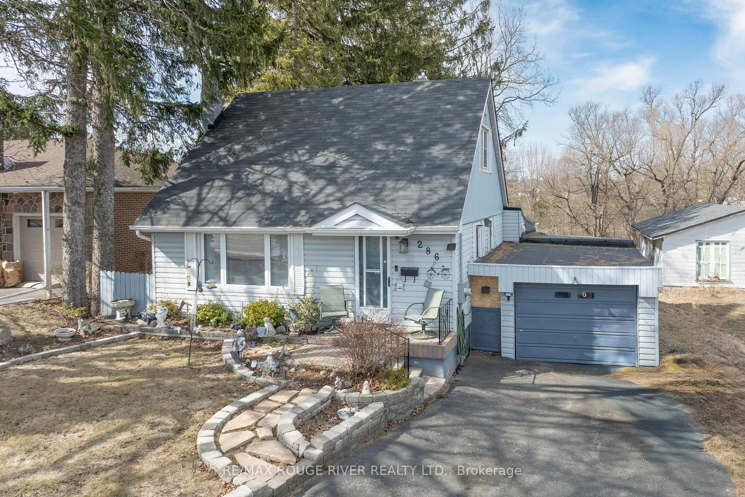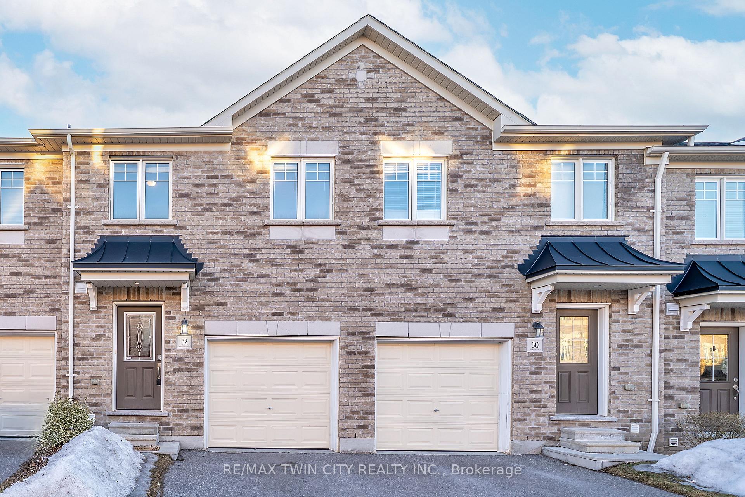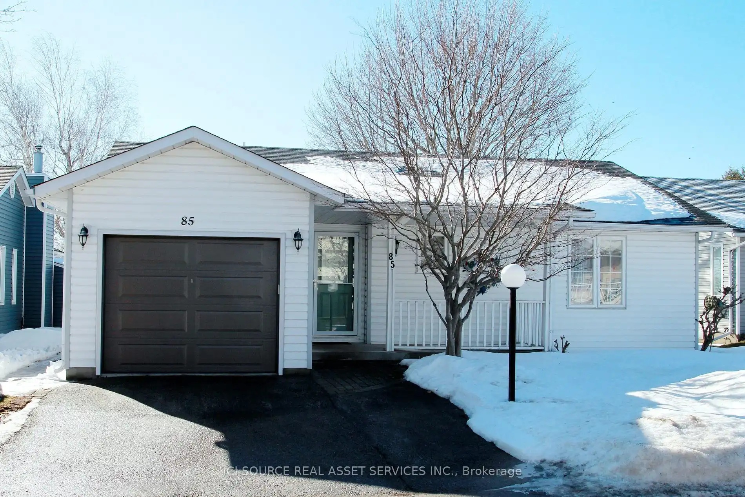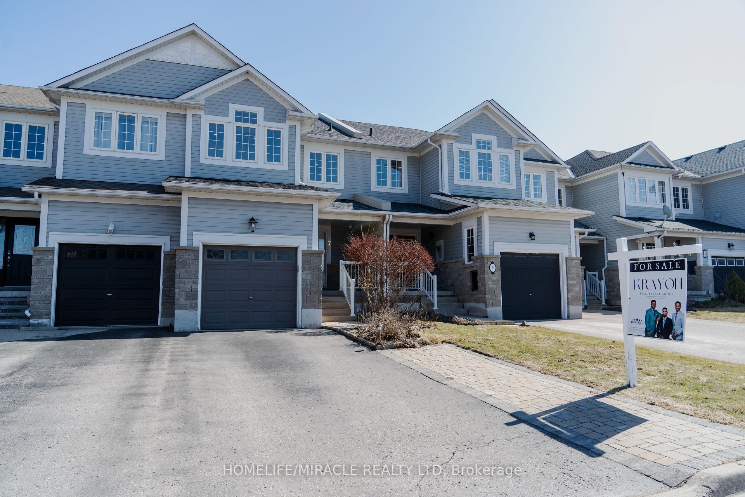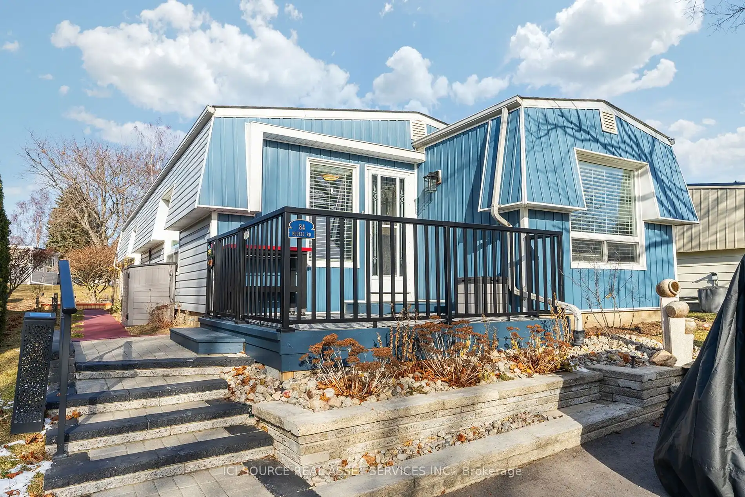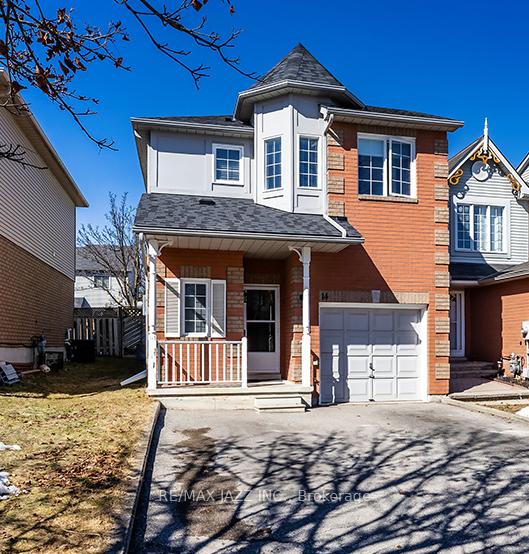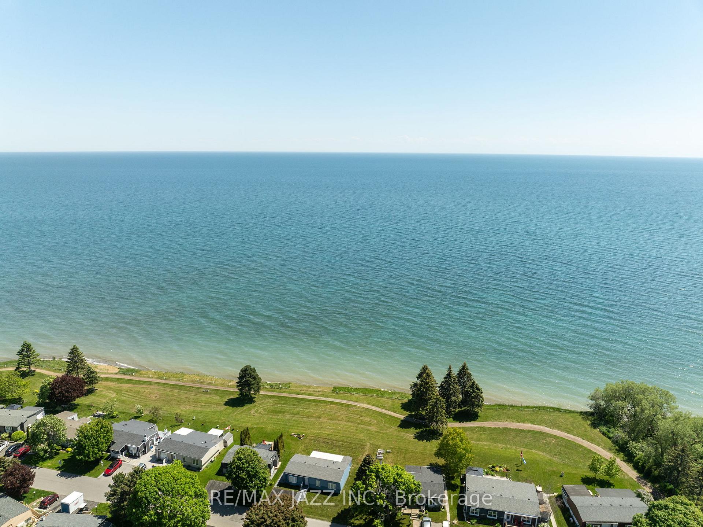Discover this beautifully updated 4-bedroom, freehold townhome in a sought-after Bowmanville neighbourhood, offering over 1500sqft of thoughtfully designed living space. With the ability to finish the basement and its convenient location, close to amenities, GO Transit, Highway 401, Schools & parks, it promises to be your gateway to home ownership. Step into the spacious ceramic-tiled entryway that opens to a bright and airy open-concept living and dining area combination, perfect for everyday living and entertaining. The eat-in kitchen features classic oak cabinets, with a walkout to a fenced backyard where you will enjoy a gas bbq connection for those summer nights while a 2pc powder room & access to the basement complete this level. With updated carpeting on the stairs, the 2nd level features a primary suite with a walk-in closet & 4pc ensuite, while the other 3 bedrooms share access to a 4pc. bath. Additional upgrades include fresh paint throughout, a new gas furnace (2025), high-end laminate flooring on the main floor, dark oak railings with iron spindles, carpet with a premium underpad & updated light fixtures- central vac, and central air add to the comfort and style. With ample storage, an unfinished basement and 1-car attached garage, mature gardens and fantastic location - This is the one you've been waiting for!
Fridge, Stove, Washer, Dryer, Central Air Unit
