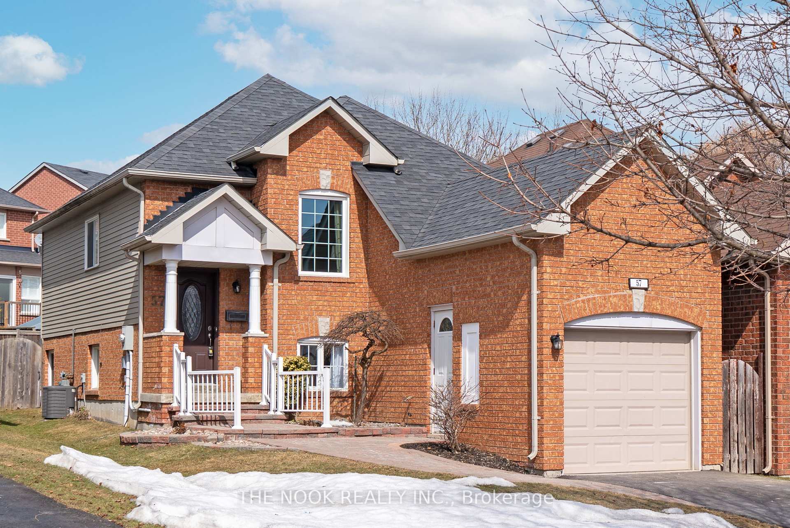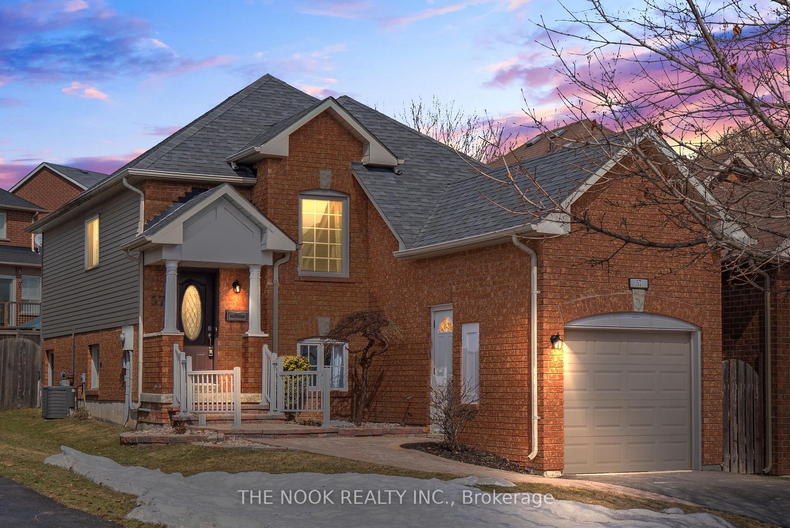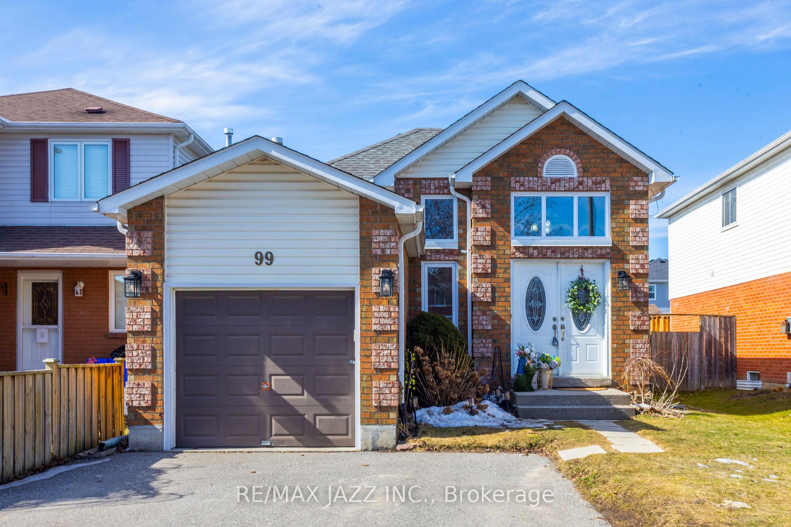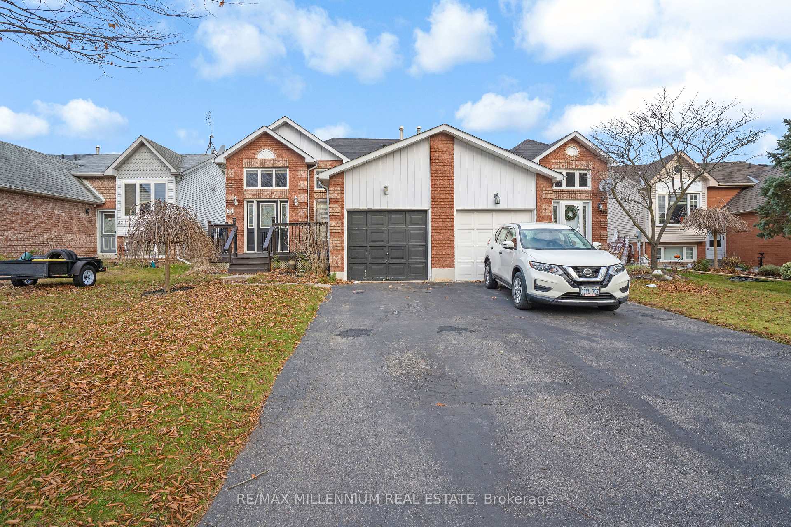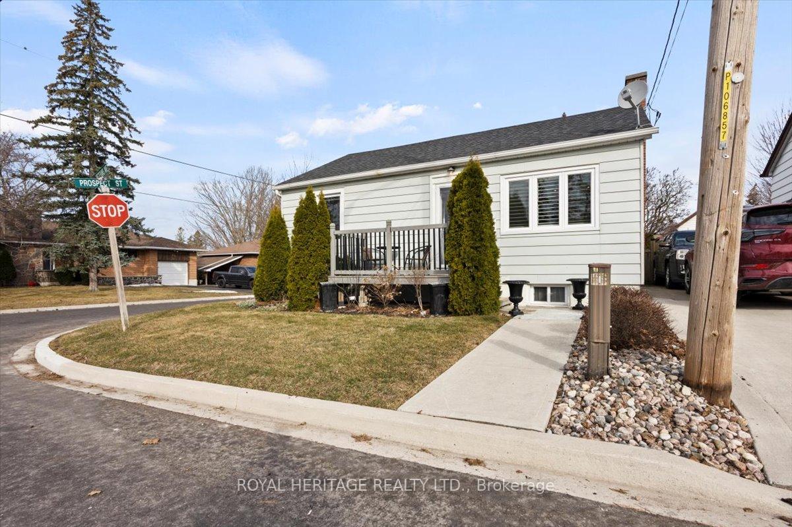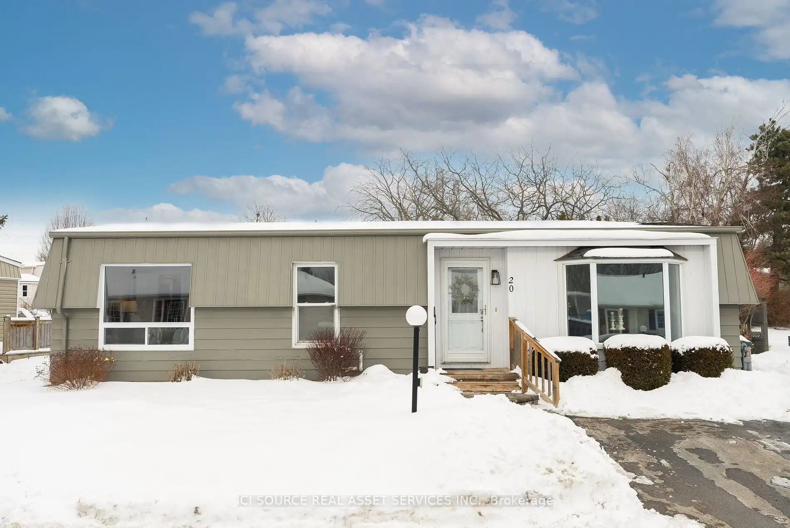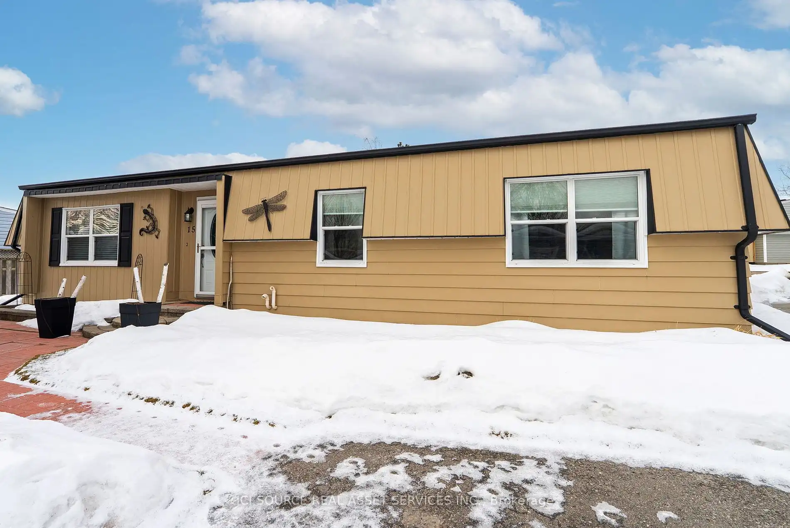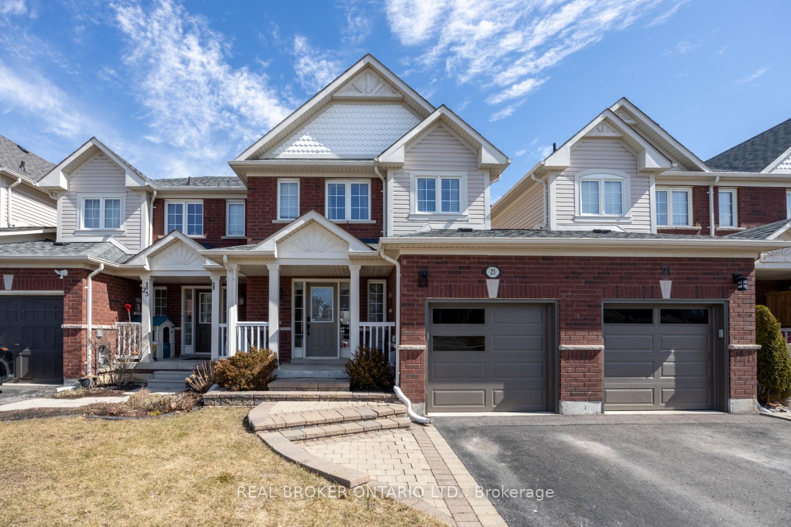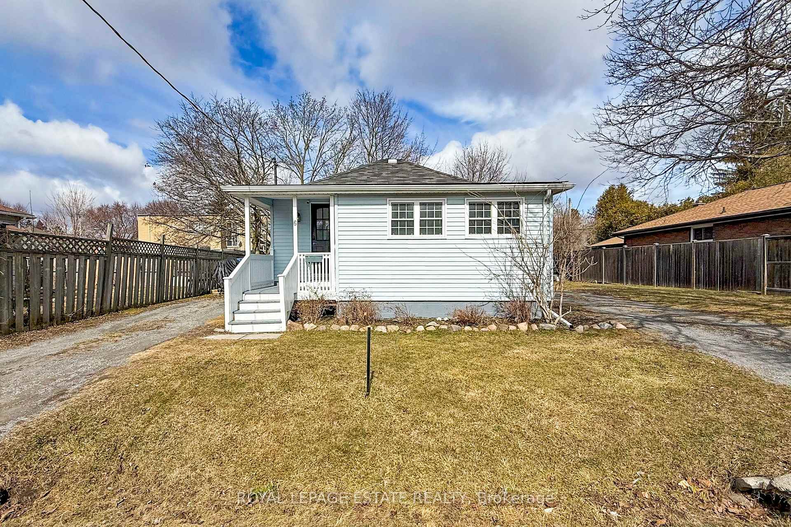Welcome to 57 Abernethy Cres, maticulously maintained by the original owner, spacious 3 bedroom (1+2) raised linked bungalow is perfect for downsizers, first time home buyers, small families or for families that want bedrooms on two seperate levels. Furnace & A/C replaced in 2022, Driway 2024, Seperate Dining Room, Full bathroom in basement, Main Bath Shower in 2023, One Newly finished bedroom in 2025. Insulated Garage Door with Seperate Entrance Door, Garden will beautifully bloom in the spring ! Just Move in and enjoy ! Open House Saturday March 22nd and Sunday March 23rd from 2:00 P.M. to 4:00 P.M. A must see why it would be the perfect fit for your next move !
Fridge, Stove, Dishwasher, Microwave, Washer, Dryer, BBQ, Patio Furniture, Gazebo, Original Window Covergins/Curtain Rods
