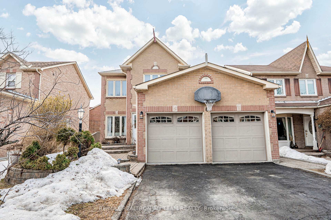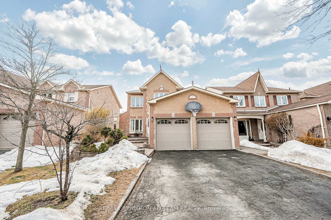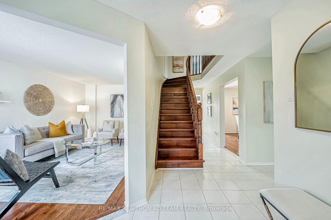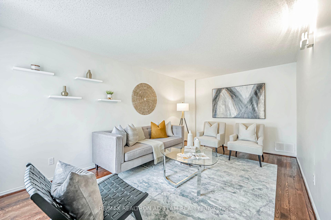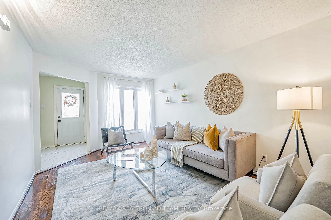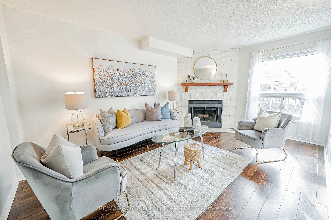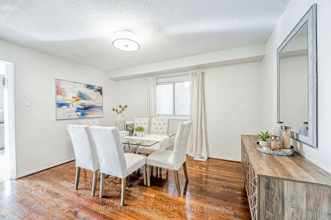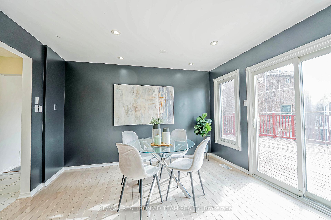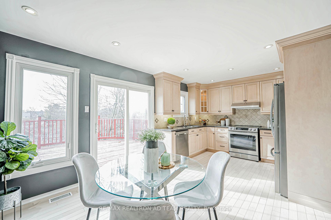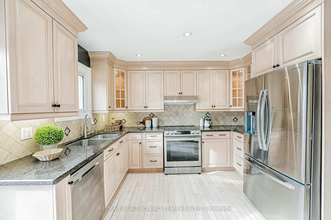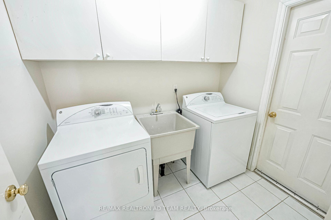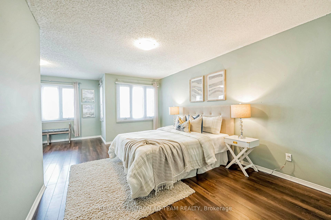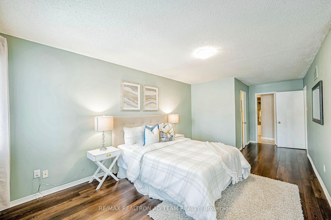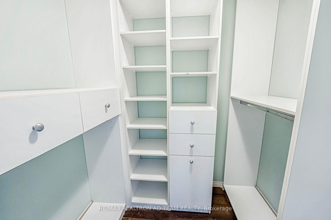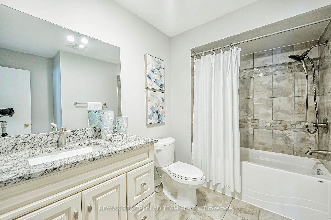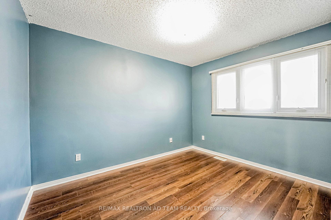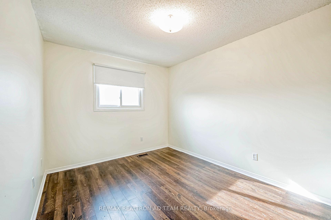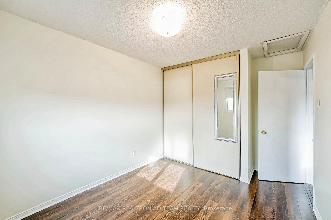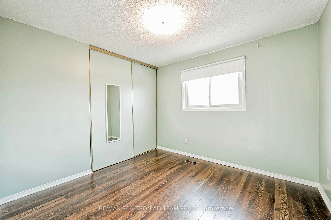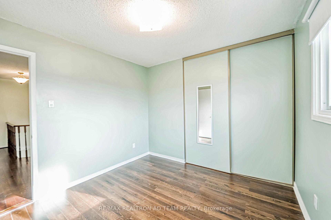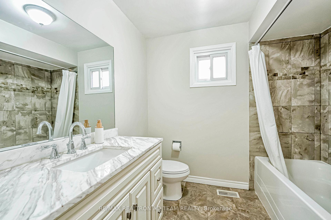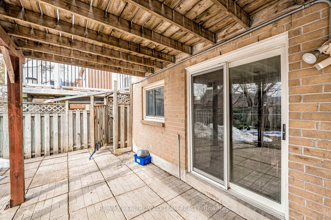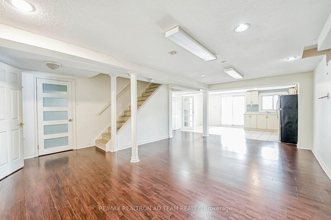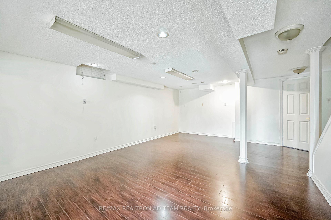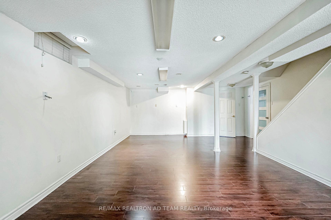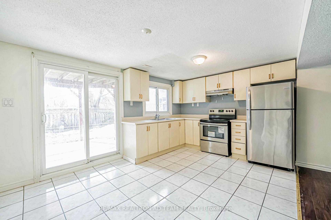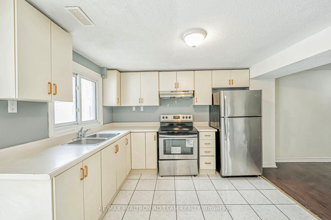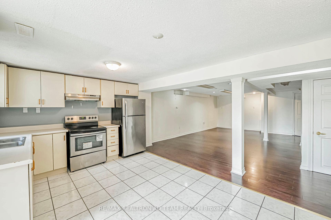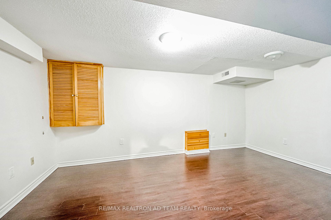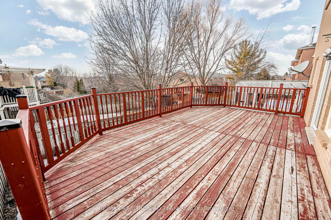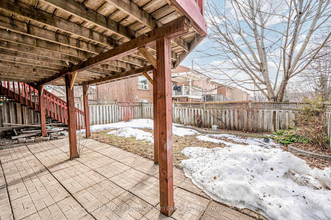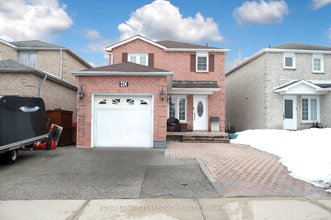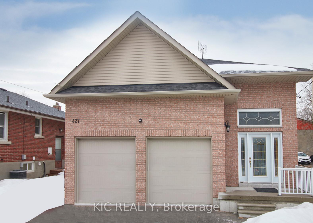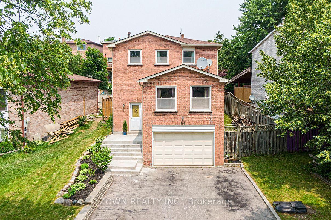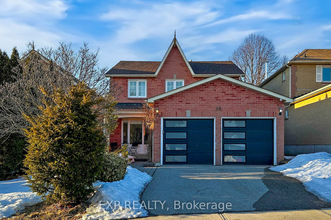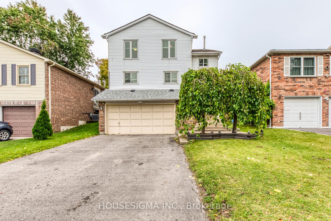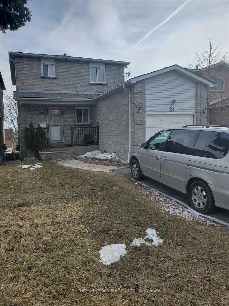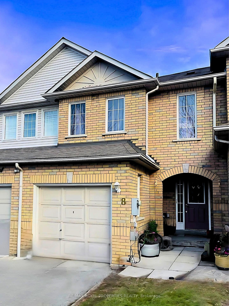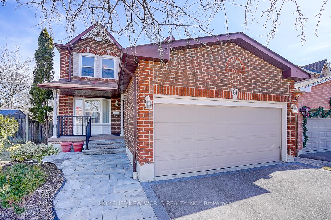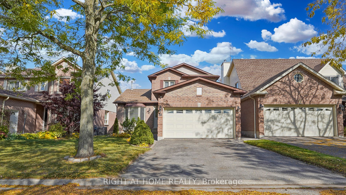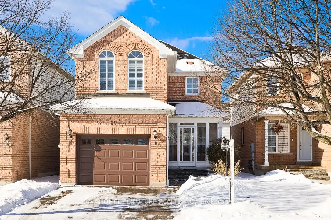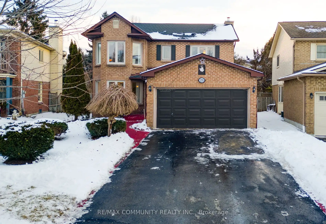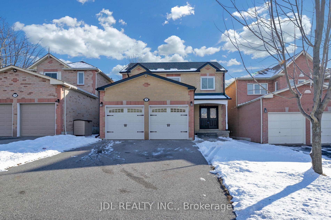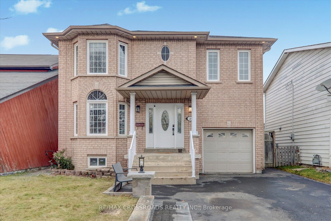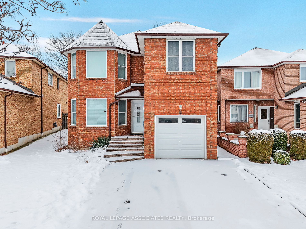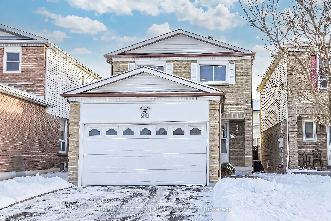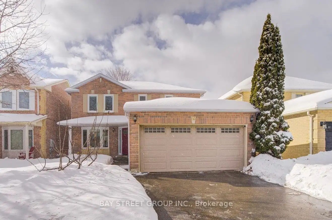This Beautiful Detached Home Features A Spacious Foyer, Updated Powder Room, And Convenient Garage Access From Inside The Home. The Separate Living, Dining, And Family Areas Provide Ample Space For Entertaining. The Cozy Family Room Is Enhanced By A Charming Fireplace, While The Updated Kitchen Boasts Stainless Steel Appliances, Granite Countertops, And Pot Lights. Enjoy The Seamless Flow To The Large Deck From The Breakfast Area, Perfect For Outdoor Dining Or Relaxation.The Large Primary Bedroom Offers A Luxurious Retreat With An Updated Four-Piece Ensuite, Including A Walk-In Closet And A Built-In Closet For Added Storage. All Additional Bedrooms Are Generously Sized And Feature Laminate Flooring. The Main Bathroom On The Second Floor Has Also Been Updated. The Second-Floor Hardwood Hallway And Oak Staircase Add Elegance To The Home, While The Finished Walkout Basement Offers Even More Space For Living And Entertaining, With A Large Great Room, Kitchen, Breakfast Area, Bedroom, Office, And A Full Bathroom. This Home Is Situated In A Fantastic Location, Close To Schools, Shopping, A Recreation Center, And With Easy Access To The 401 And Go Station. Don't Miss Out On This Amazing Opportunity! **EXTRAS** S/S Fridge, S/S Stove, S/S Range Hood, S/S Dishwasher, S/S Fridge In Bmst, S/S Stove In Bsmt, Washer/Dryer, All Light Fixtures, Central AC And Garage Door Opener. Hot Water Tank Is Rental.
S/S Fridge, S/S Stove, S/S Range Hood, S/S Dishwasher, S/S Fridge In Bmst, S/S Stove In Bsmt, Washer/Dryer, All Light Fixtures, Central AC And Garage Door Opener.
