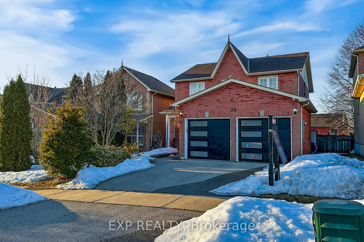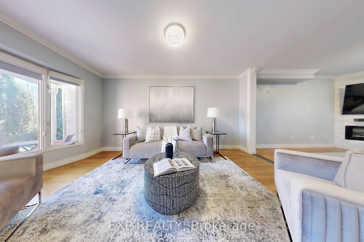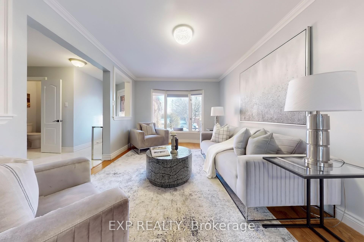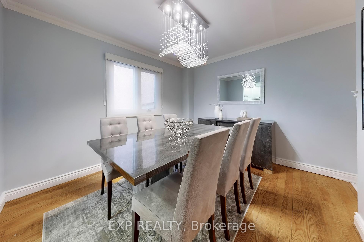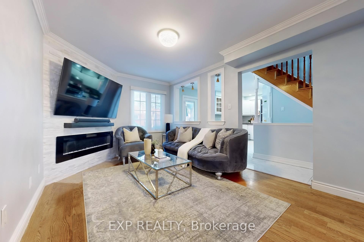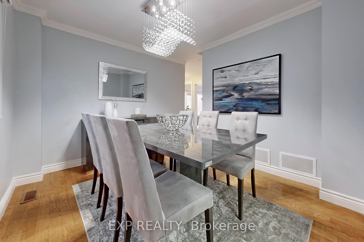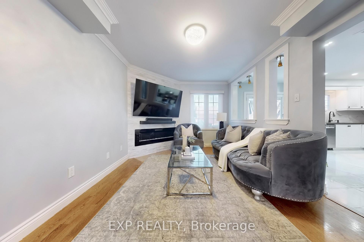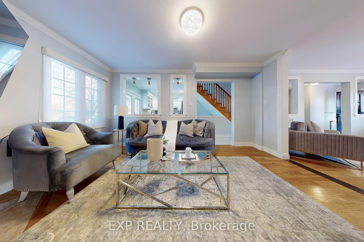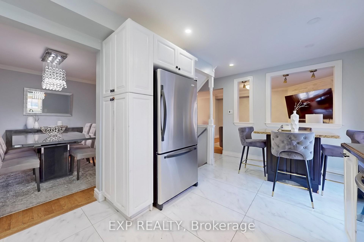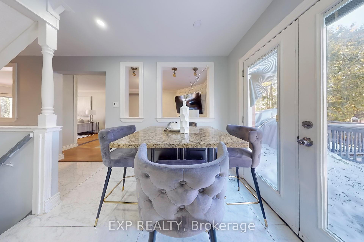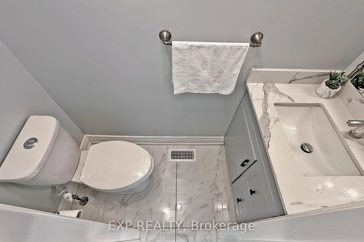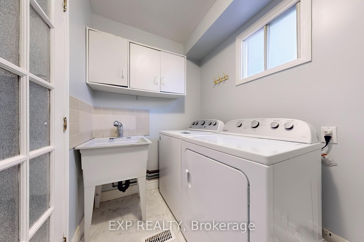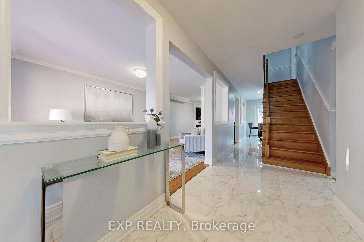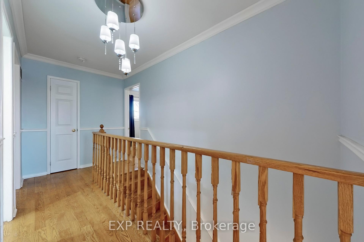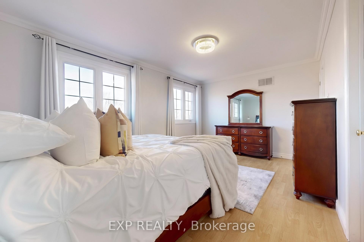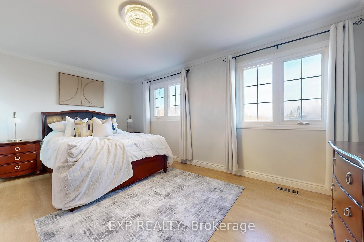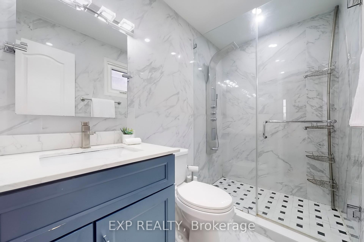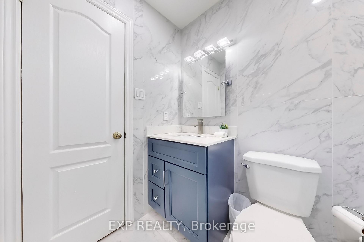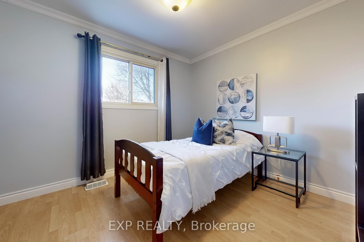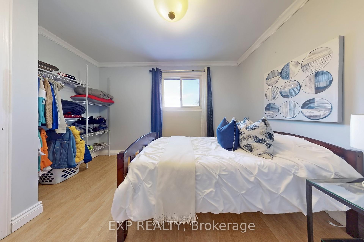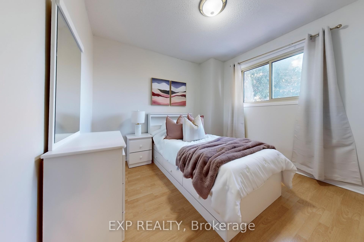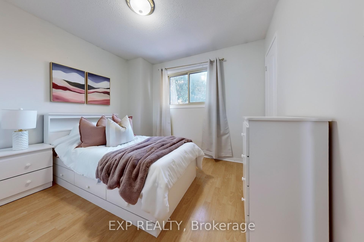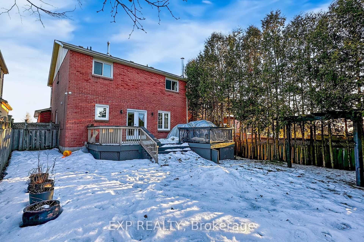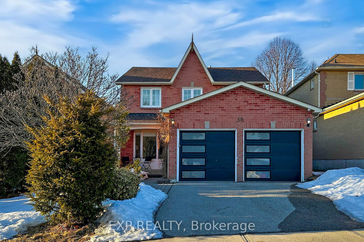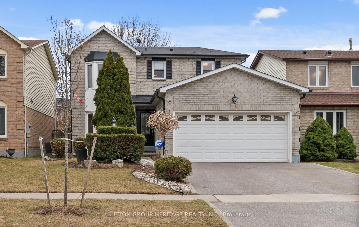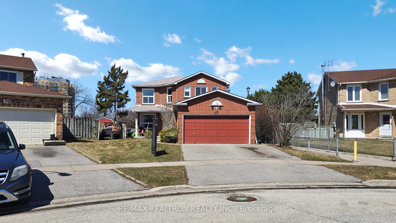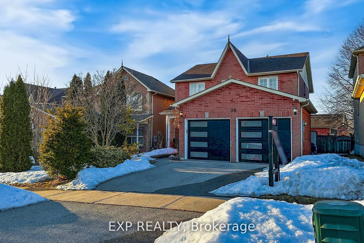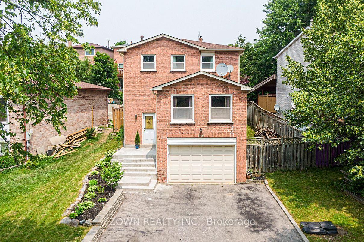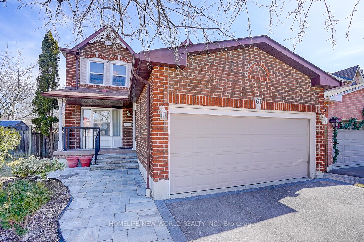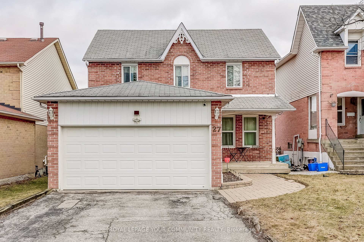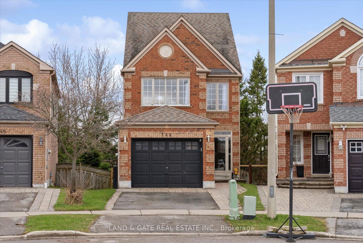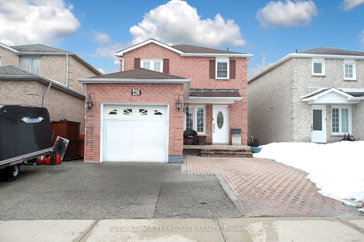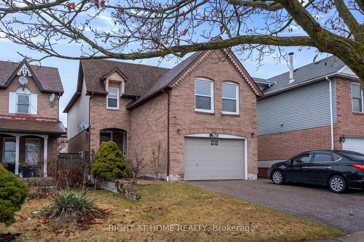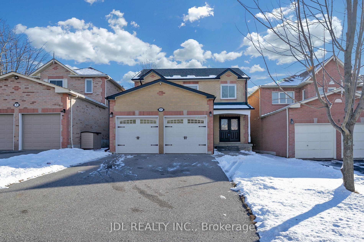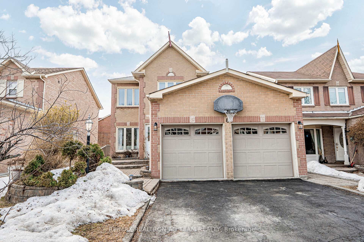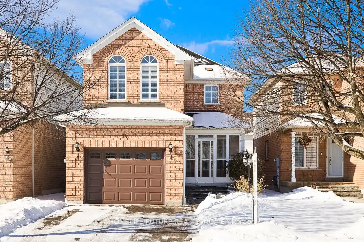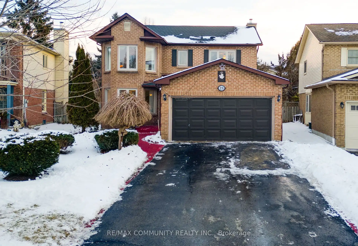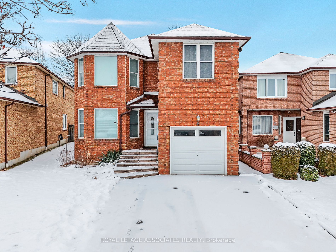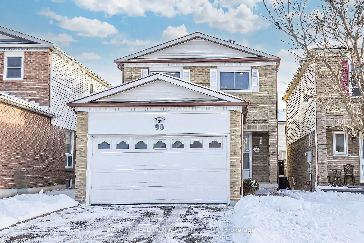EXQUISITE & FULLY RENOVATED 4-BEDROOM DETACHED HOME IN HIGHLY SOUGHT-AFTER CENTRAL AJAX! THIS STUNNING PROPERTY FEATURES A DOUBLE-CAR GARAGE WITH A LARGE DRIVEWAY & A NEW GARAGE AND MAIN ENTRANCE DOORS, OFFERING AMPLE PARKING. STEP INSIDE TO DISCOVER A MODERN OPEN-CONCEPT LAYOUT WITH HARDWOOD FLOORS & SMOOTH CEILINGS THROUGOUT, RECESSED LIGHTING, AND HIGH-END FINISHES THROUGHOUT. THE SPACIOUS KITCHEN BOASTS WOOD CABINETRY, A LARGE EAT-IN AREA, AND STAINLESS-STEEL APPLIANCES, MAKING IT A DREAM FOR HOME COOKS AND ENTERTAINERS ALIKE. ALL NEW BATHROOMS WITH FRAMELESS GLASS SHOWERS & TILES* THE SECOND FLOOR OFFERS A LARGE PRIMARY BEDROOM WITH A WALK-IN CLOSET, ALONG WITH GENEROUSLY SIZED BEDROOMS, ALL WITH EXCELLENT LAYOUTS. EVERY BATHROOM IN THE HOME HAS BEEN COMPLETELY RENOVATED WITH LUXURIOUS FIXTURES AND MODERN DESIGN. THE FULLY FINISHED BASEMENT ADDS INCREDIBLE VALUE, FEATURING A MASSIVE RECREATION AREA, AN ADDITIONAL BEDROOM, A 3-PIECE BATHROOM, AND AN EXTRA VANITY WITH STORAGE. THIS SPACE IS PERFECT FOR A HOME OFFICE, IN-LAW SUITE, OR AN ENTERTAINMENT HUB . THE MAIN FLOOR LAUNDRY ROOM PROVIDES ADDED CONVENIENCE, WHILE THE FULLY FENCED BACKYARD OFFERS PRIVACY AND A GREAT SPACE FOR OUTDOOR ACTIVITIES. LOCATED STEPS AWAY FROM SCHOOLS, PARKS, SHOPPING, PUBLIC TRANSIT, GO STATION, AND HIGHWAY 401, THIS HOME COMBINES LUXURY, COMFORT, AND A PRIME LOCATION. MOVE-IN READY & AN ABSOLUTE MUST-SEE! OPEN HOUSE
FRIDGE, STOVE, DISHWASHER, WASHER, DRYER, GARAGE DOOR OPENER, CENTRAL VACUUM, CENTRAL AIR CONDITIONING, ALL LIGHT FIXTURES, ALL WINDOW COVERINGS.
