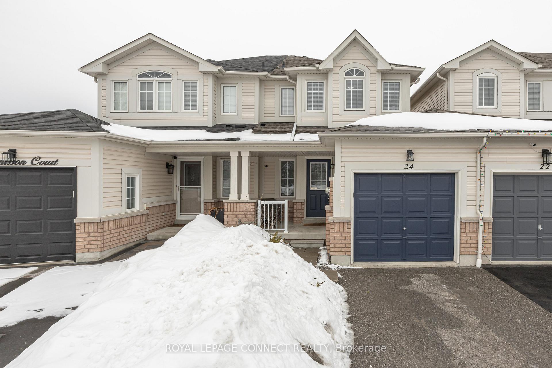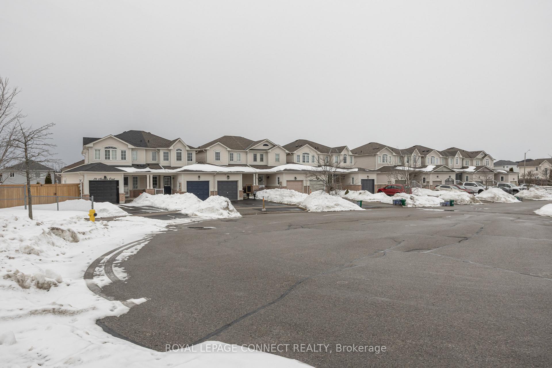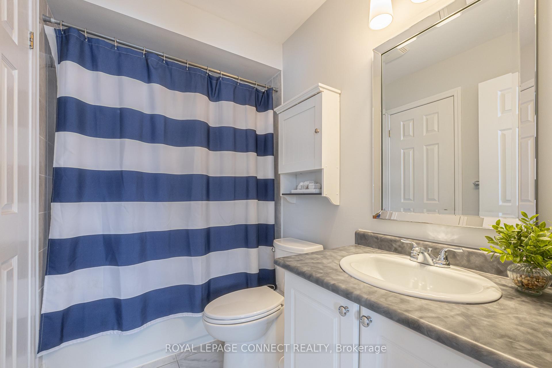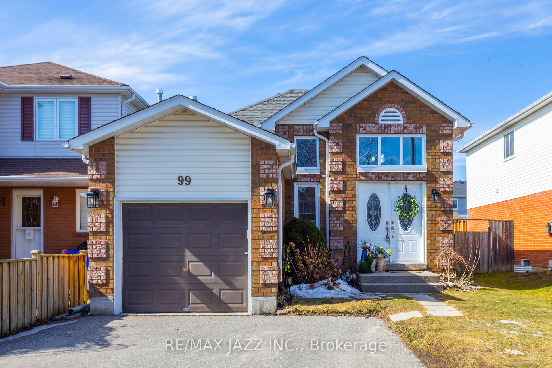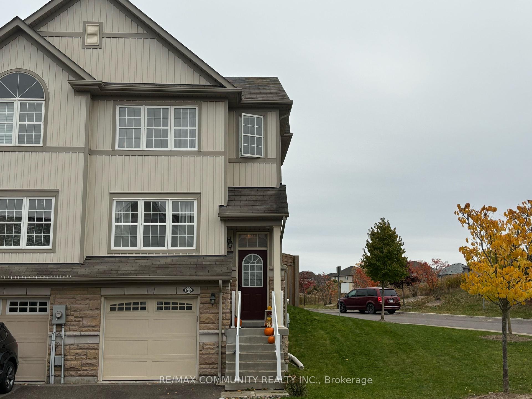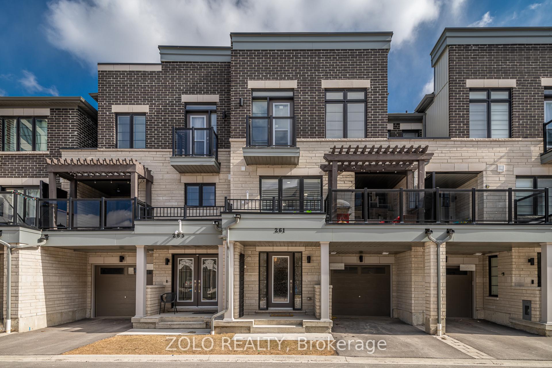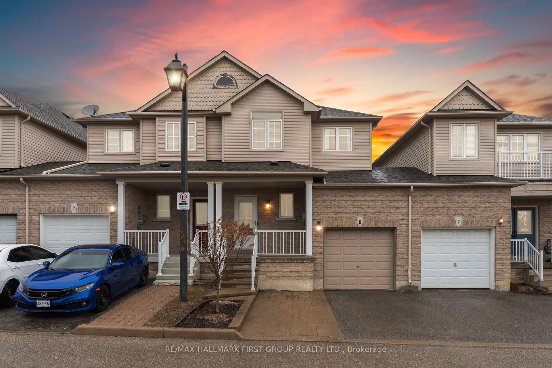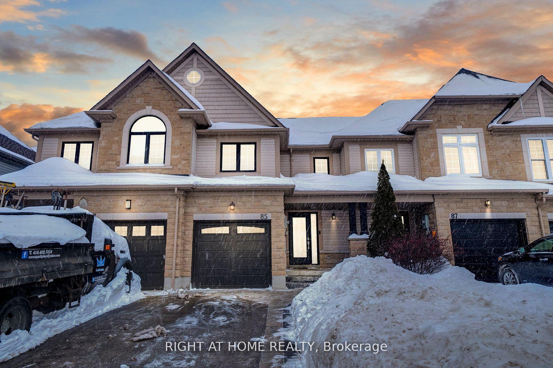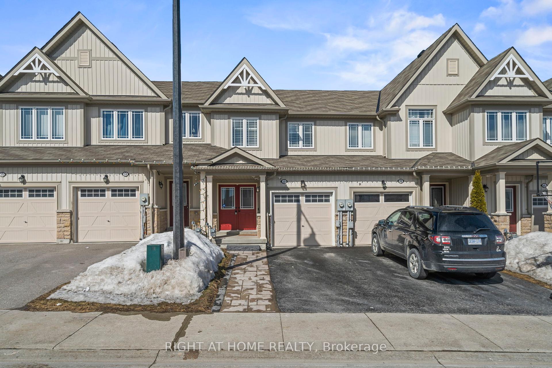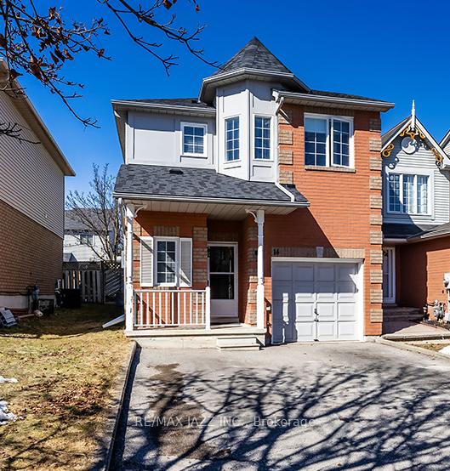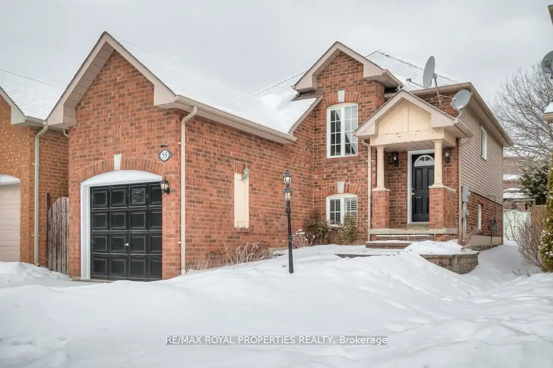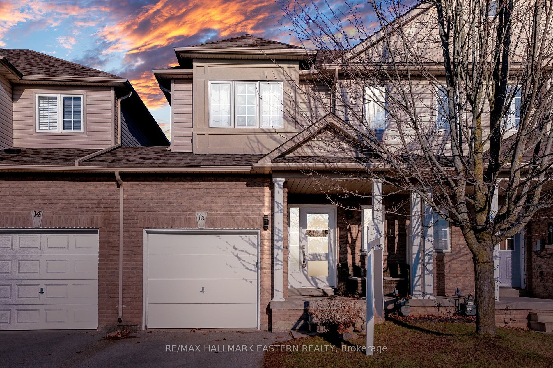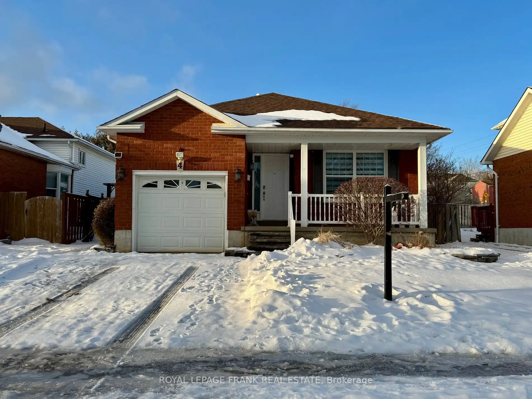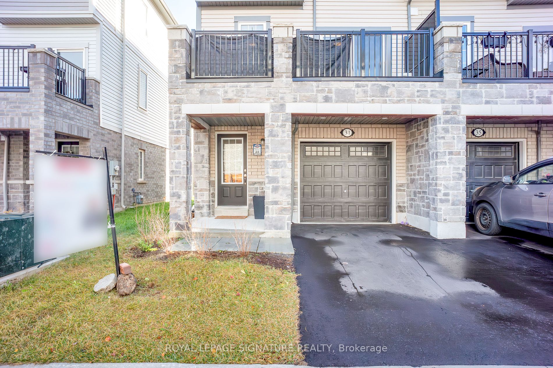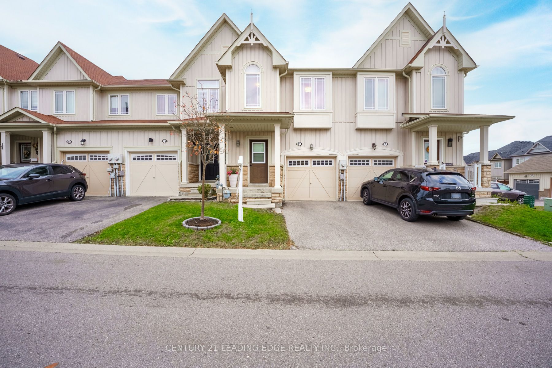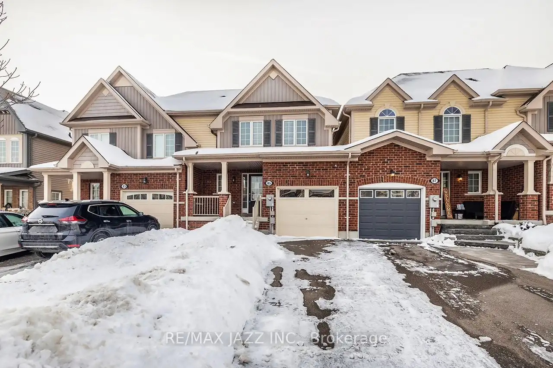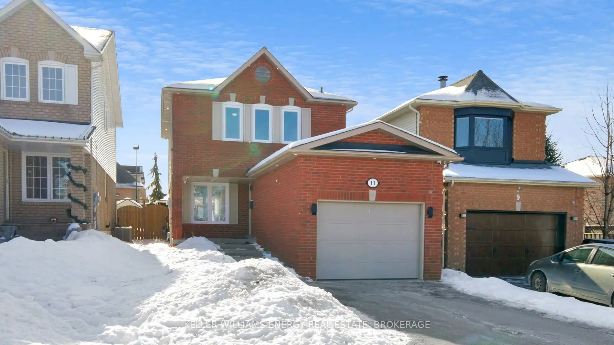Welcome to this charming family home, tucked away on a quiet cul-de-sac with no neighbors directly in front of you, offering peace and privacy. As you step inside, you'll immediately feel the warmth and calm this home provides. The main floor features hardwood floors that add character to the dining and living rooms. Step outside to a lovely 2-tiered deck, the perfect spot for your summer morning coffees. The open-concept kitchen comes equipped with stainless steel appliances, including a fridge, stove, and built-in dishwasher, making meal preparation a breeze. New carpet on the staircase leads you to the second floor, where the bright and spacious primary bedroom awaits. It boasts a walk-in closet with plenty of natural light and direct access to the main washroom. The second and third bedrooms also offer good-sized closets, providing ample storage space. The finished basement is a highlight, featuring built-in shelves and a mantel, perfect for a TV or decorative pieces, plus a dedicated laundry room. Additional features include garage door access to both the house and backyard, overhead storage in the garage, a new garage door opener (2022), hot water tank (2022), furnace (2024), air conditioner (2019), and roof shingles (2017). With nothing left to do but move in, this home is ready for you to make it your own.
S/S: Fridge, Stove, B/I Dishwasher. Microwave Range Hood, All Electric Light Fixtures, Ecobee Thermostat, Window Blinds, Furnace(2024), Hot Water Tank(2022), Central Air Conditioner(2019), GDO (2 Remotes), New Carpet on Stairs(2024), TV Mount(BDRM)
