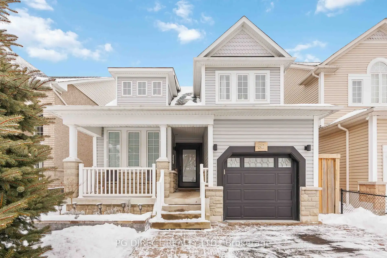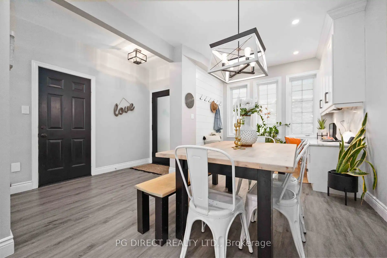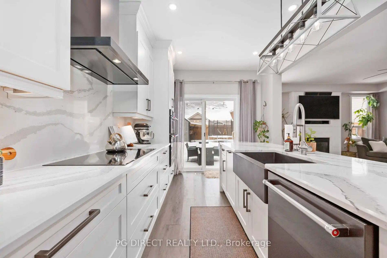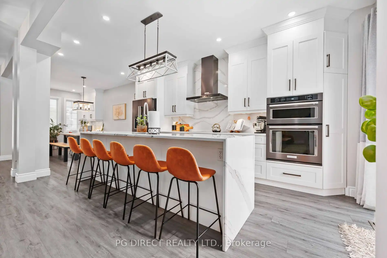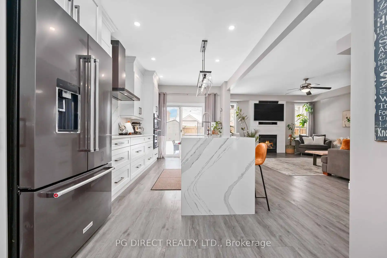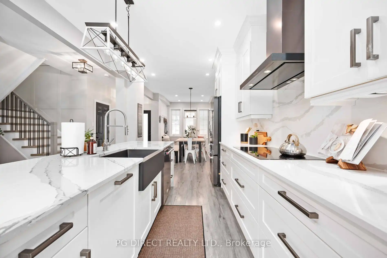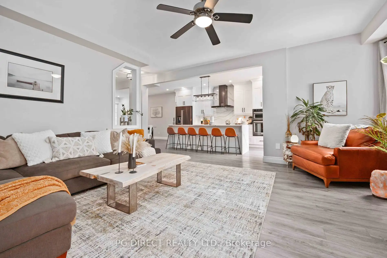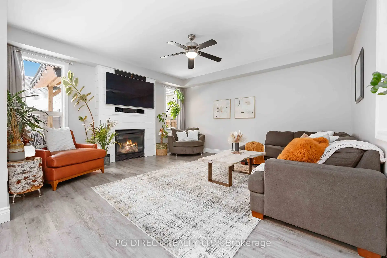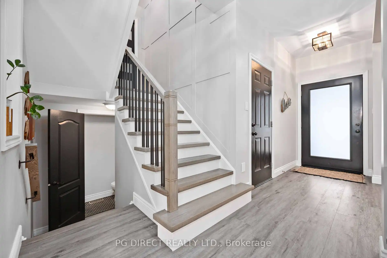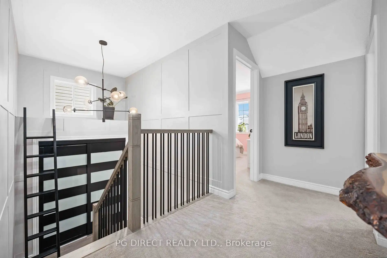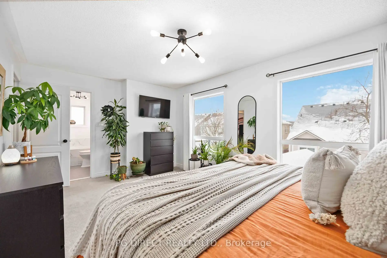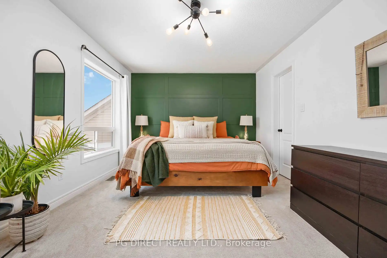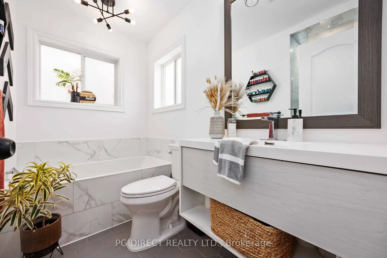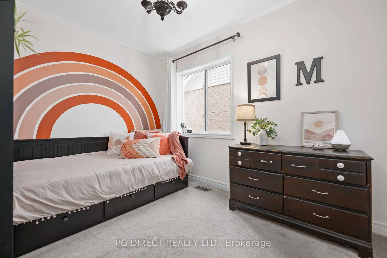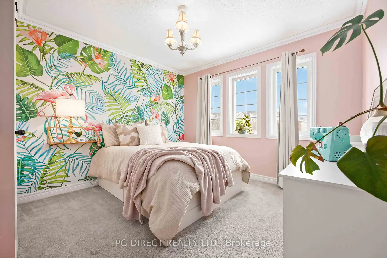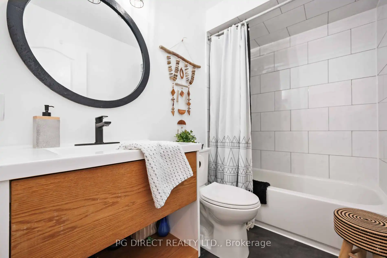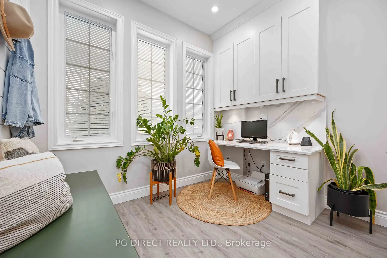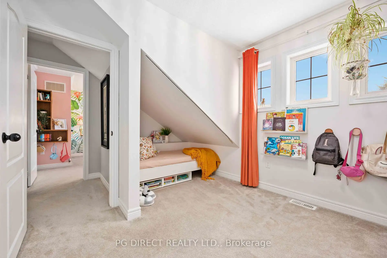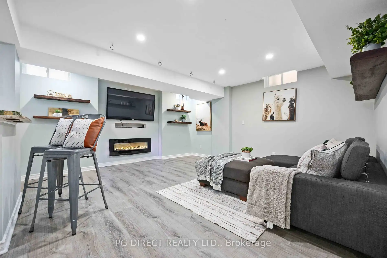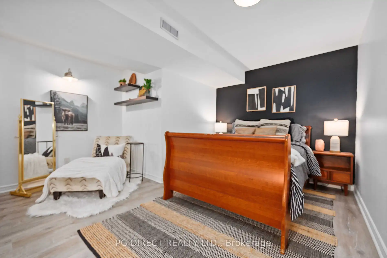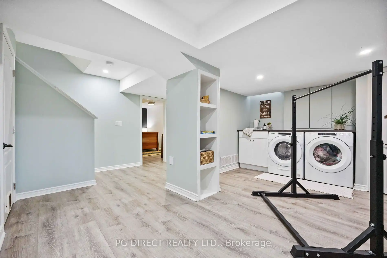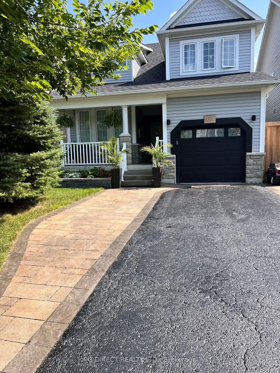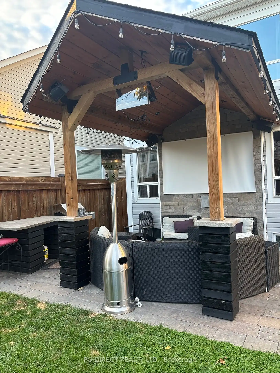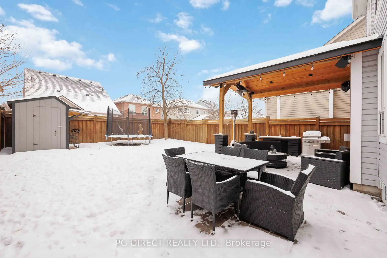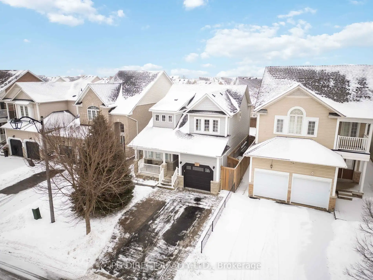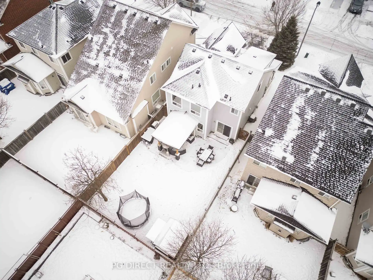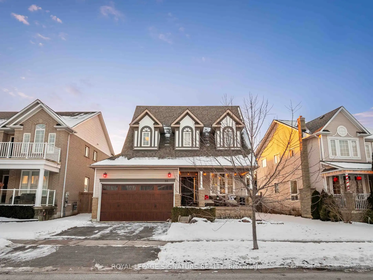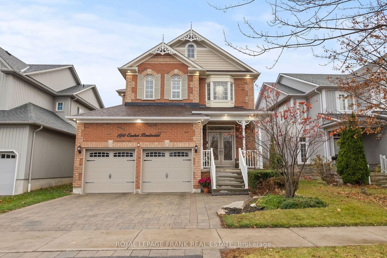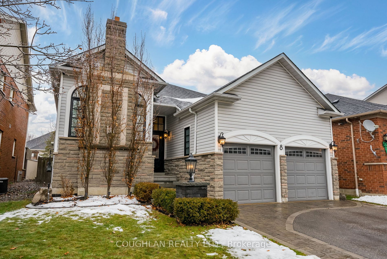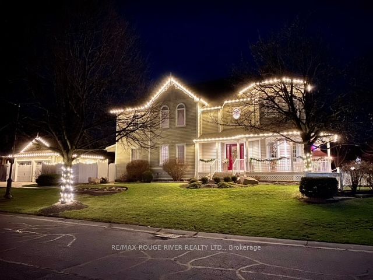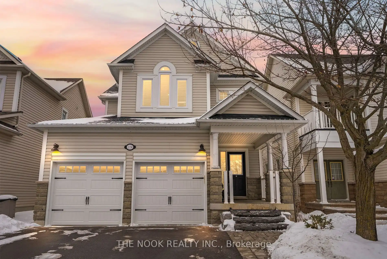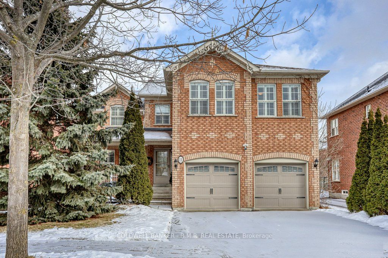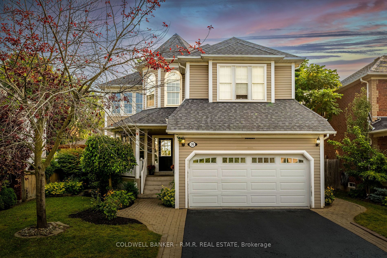Visit REALTOR website for additional information. Gorgeous 2 Storey detached family home (4+1 BR, 3 bath) w finished basement in quiet neighborhood of desired Brooklin. Pool sized backyard, walk to top rated schools, trails, parks, shops & rec facilities. Over 2,600 sq ft of living space on 3 finished levels. Fenced backyard oasis features stone patio, covered pergola w stone wall (pot lights, speakers, projector, screen), built-in cooking station & Tiki Bar-type shed. Covered front porch. Open concept main floor, 9' ceilings, pot lights, luxury vinyl plank floors, gas fireplace. Chef's kitchen w Cambria Quartz counters, waterfall edge center island, breakfast bar, under cabinet lighting, high end built-in convection oven & induction stove top. 4 BR's upstairs. Primary w walk-in closet & spa-like 4 pc ensuite. Lower level has rec room, fireplace, 5th BR & laundry. Shows 10+. Must see!
62 Kenilworth Cres
Brooklin, Whitby, Durham $1,189,900Make an offer
4+1 Beds
3 Baths
Attached
Garage
with 1 Spaces
with 1 Spaces
Parking for 2
S Facing
Zoning: Residential
- MLS®#:
- E11997051
- Property Type:
- Detached
- Property Style:
- 2-Storey
- Area:
- Durham
- Community:
- Brooklin
- Taxes:
- $6,427.95 / 2024
- Added:
- March 03 2025
- Lot Frontage:
- 35.01
- Lot Depth:
- 107.28
- Status:
- Active
- Outside:
- Stone
- Year Built:
- 16-30
- Basement:
- Finished Full
- Brokerage:
- PG DIRECT REALTY LTD.
- Lot (Feet):
-
107
35
- Intersection:
- Thickson & Blackfriar
- Rooms:
- 7
- Bedrooms:
- 4+1
- Bathrooms:
- 3
- Fireplace:
- Y
- Utilities
- Water:
- Municipal
- Cooling:
- Central Air
- Heating Type:
- Forced Air
- Heating Fuel:
- Gas
| Kitchen | 5.33 x 2.95m Quartz Counter, Centre Island, W/O To Patio |
|---|---|
| Dining | 4.89 x 2.76m Vinyl Floor, Pot Lights |
| Living | 4.8 x 4.58m Open Concept, Gas Fireplace, Vinyl Floor |
| Prim Bdrm | 5.22 x 3.5m W/I Closet, 4 Pc Ensuite, Broadloom |
| 2nd Br | 3.77 x 3.35m Crown Moulding, Broadloom, Closet |
| 3rd Br | 4.24 x 2.95m Broadloom, Closet |
| 4th Br | 3.61 x 2.57m Broadloom |
| Rec | 4.89 x 4.58m Pot Lights, Vinyl Floor, Fireplace |
| Laundry | 3.46 x 2.98m Vinyl Floor, Pot Lights |
| 5th Br | 4.33 x 3.78m Closet, Vinyl Floor |
Property Features
Fenced Yard
Golf
Library
Park
Rec Centre
School
Sale/Lease History of 62 Kenilworth Cres
View all past sales, leases, and listings of the property at 62 Kenilworth Cres.Neighbourhood
Schools, amenities, travel times, and market trends near 62 Kenilworth CresSchools
4 public & 5 Catholic schools serve this home. Of these, 9 have catchments. There are 2 private schools nearby.
Parks & Rec
4 playgrounds, 4 ball diamonds and 8 other facilities are within a 20 min walk of this home.
Transit
Street transit stop less than a 5 min walk away.
Want even more info for this home?
