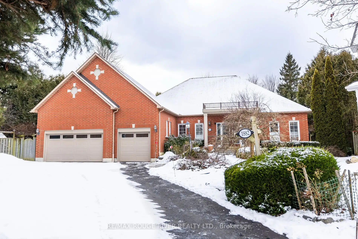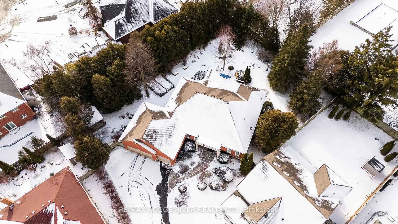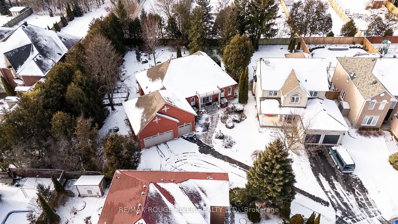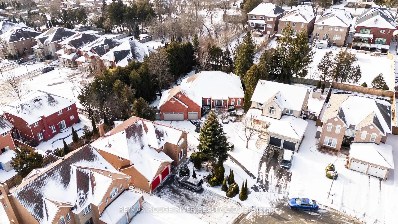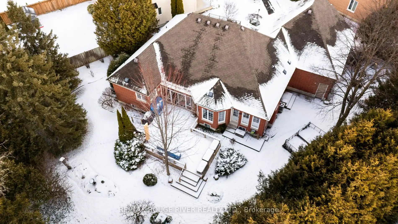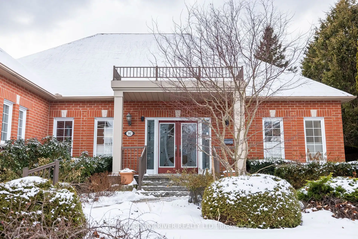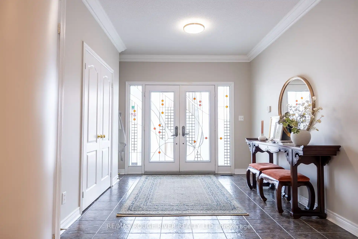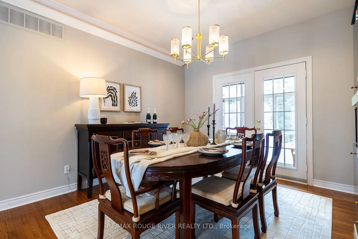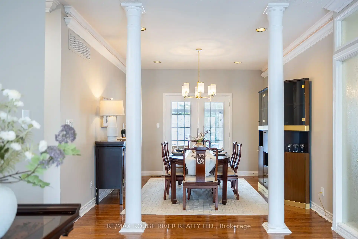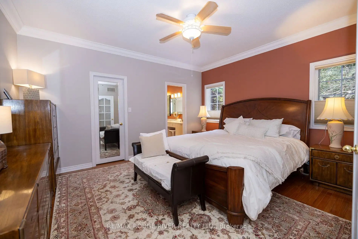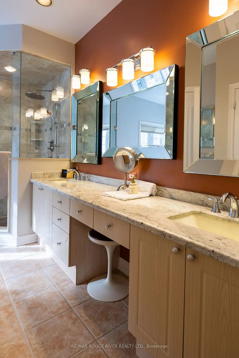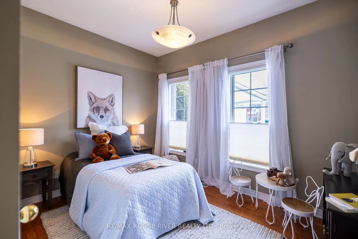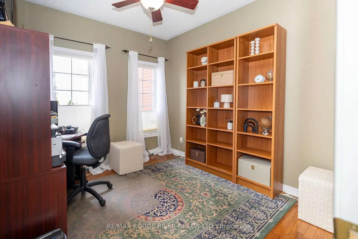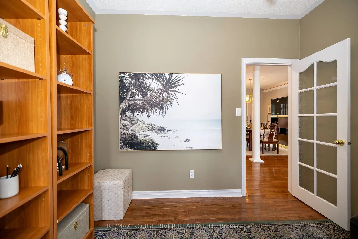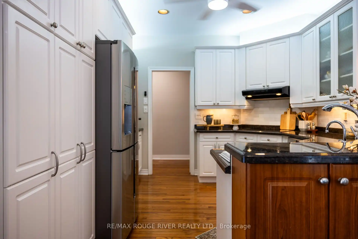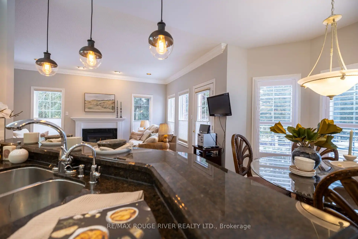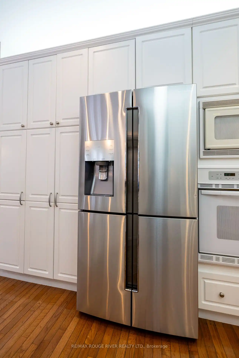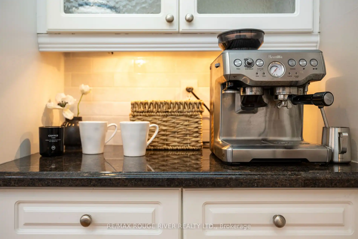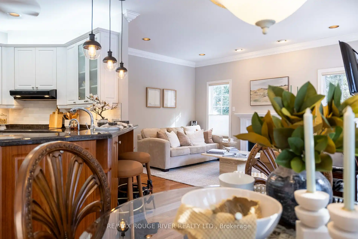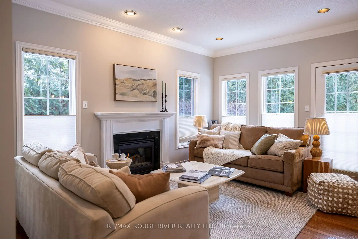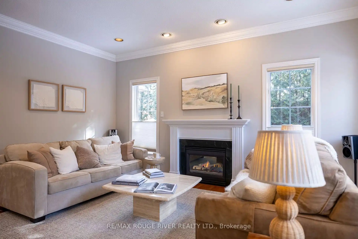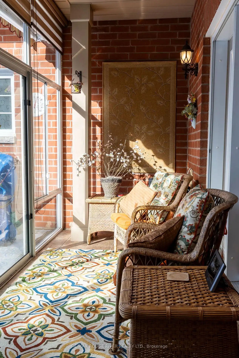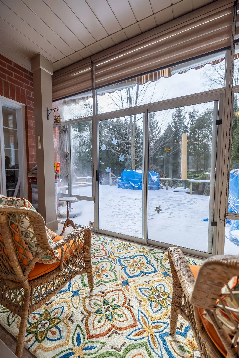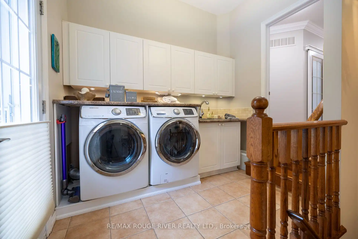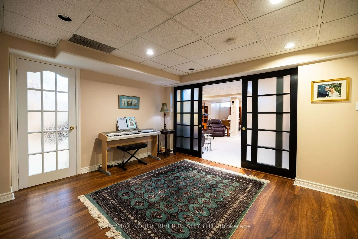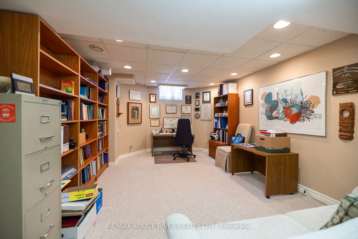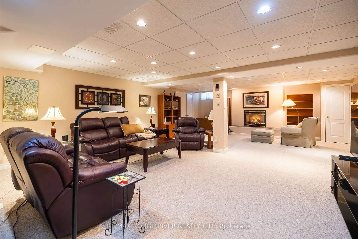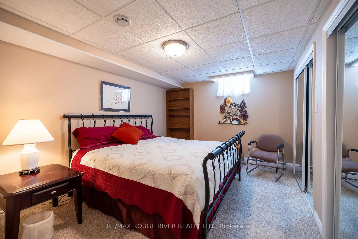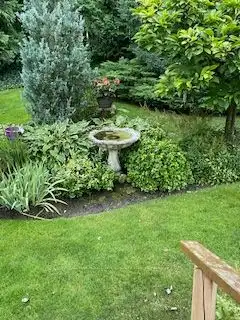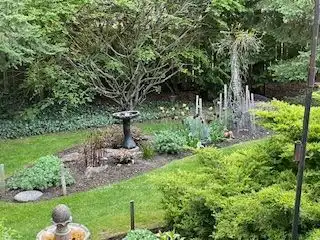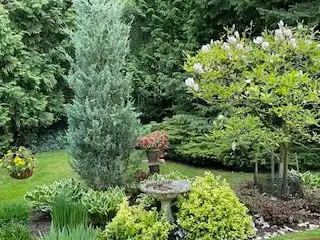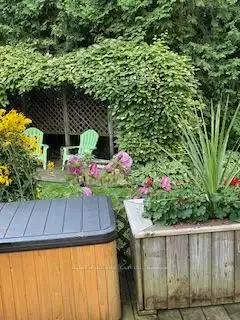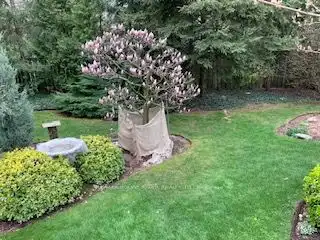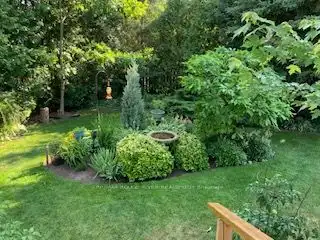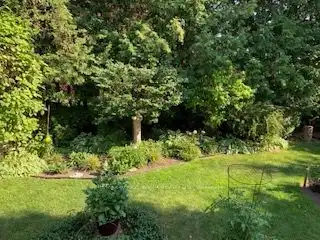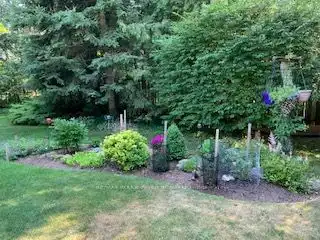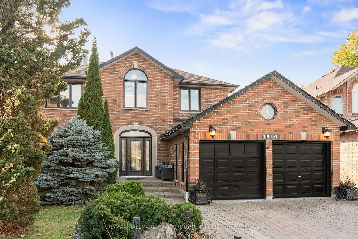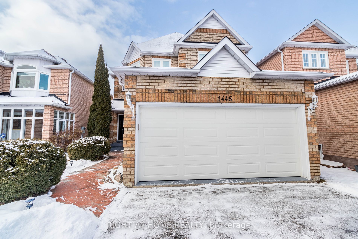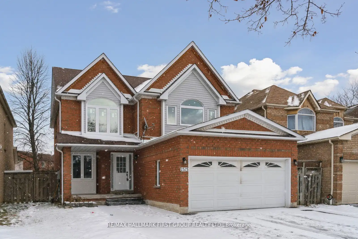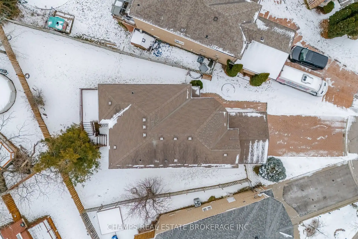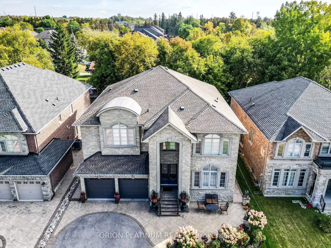Discover the perfect blend of privacy, space in this exceptional bungalow, nestled in a prestigious, mature neighborhood. Set on a beautifully landscaped nearly half-acre lot, this original-owner home has been lovingly maintained and offers incredible potential for multi-generational living.The bright and airy main level features oak hardwood floors throughout, while the well-equipped kitchen boasts built-in appliances, a pantry, and a breakfast bar, plus a charming sunroom leading to a stunning deck. The open-concept family room, complete with a fireplace, is ideal for relaxing or entertaining. The spacious primary suite includes a walk-in closet and a luxurious five-piece ensuite with a glass-enclosed shower and a corner soaker jet tub. A convenient main floor laundry room offers direct access to both the backyard and garage, with a staircase leading to the basement. The beautifully finished lower level includes a generous office (or potential fifth bedroom), a fourth bedroom, a full bathroom, large rec room and additional gas fireplace plus ample storage, with a private entrance via the side door or garage for added flexibility. Ample parking, including a rare three-car garage and a swing gate for additional space, makes this a truly unique opportunity and a must see home! **EXTRAS** built-in appliances, sunroom, water filter and treatment system, extensive landscaping
1882 Rockwood Dr
Highbush, Pickering, Durham $1,800,000Make an offer
3+1 Beds
4 Baths
Attached
Garage
with 3 Spaces
with 3 Spaces
Parking for 5
N Facing
Zoning: R4
- MLS®#:
- E11947916
- Property Type:
- Detached
- Property Style:
- Bungalow
- Area:
- Durham
- Community:
- Highbush
- Taxes:
- $8,588.48 / 2024
- Added:
- January 30 2025
- Lot Frontage:
- 19.46
- Lot Depth:
- 127.90
- Status:
- Active
- Outside:
- Brick
- Year Built:
- 16-30
- Basement:
- Finished Sep Entrance
- Brokerage:
- RE/MAX ROUGE RIVER REALTY LTD.
- Lot (Feet):
-
127
19
- Lot Irregularities:
- IRREGULAR LOT: PIE SHAPED
- Intersection:
- ROCKWOOD/PINEGROVE
- Rooms:
- 10
- Bedrooms:
- 3+1
- Bathrooms:
- 4
- Fireplace:
- Y
- Utilities
- Water:
- Municipal
- Cooling:
- Central Air
- Heating Type:
- Forced Air
- Heating Fuel:
- Gas
| Foyer | 3.68 x 3.38m Double Doors, Open Concept, O/Looks Dining |
|---|---|
| Dining | 5.63 x 3.53m W/O To Deck, Open Concept, Hardwood Floor |
| Prim Bdrm | 4.52 x 3.97m Hardwood Floor, 5 Pc Ensuite, W/I Closet |
| 2nd Br | 3.75 x 3.27m Hardwood Floor |
| 3rd Br | 3.09 x 3.27m Hardwood Floor |
| Kitchen | 3.72 x 4.16m O/Looks Family, B/I Oven, Hardwood Floor |
| Breakfast | 3.22 x 2.69m Hardwood Floor, Open Concept, W/O To Deck |
| Sunroom | 4.22 x 2.15m W/O To Deck, Separate Rm |
| Great Rm | 3.62 x 5.74m Hardwood Floor, Gas Fireplace, W/O To Deck |
| Office | 5.01 x 3.79m Above Grade Window, Broadloom |
| Family | 8.45 x 7.82m Open Concept, Gas Fireplace, Above Grade Window |
| 4th Br | 3.77 x 3.23m Above Grade Window, W/W Closet, Broadloom |
Property Features
Fenced Yard
Wooded/Treed
Sale/Lease History of 1882 Rockwood Dr
View all past sales, leases, and listings of the property at 1882 Rockwood Dr.Neighbourhood
Schools, amenities, travel times, and market trends near 1882 Rockwood DrSchools
5 public & 6 Catholic schools serve this home. Of these, 9 have catchments. There are 2 private schools nearby.
Parks & Rec
3 trails, 3 playgrounds and 6 other facilities are within a 20 min walk of this home.
Transit
Street transit stop less than a 2 min walk away. Rail transit stop less than 6 km away.
Want even more info for this home?
