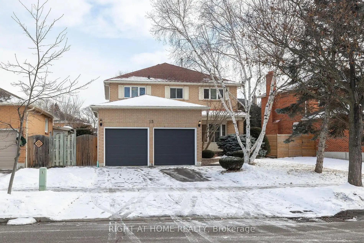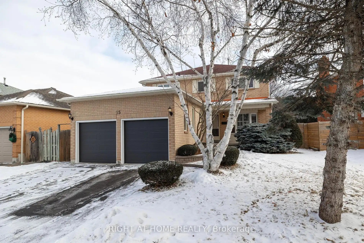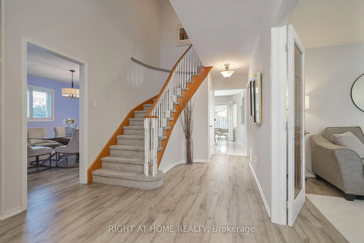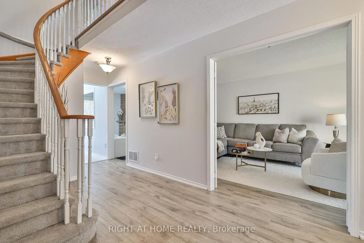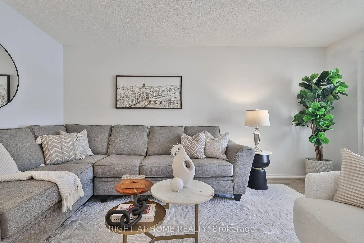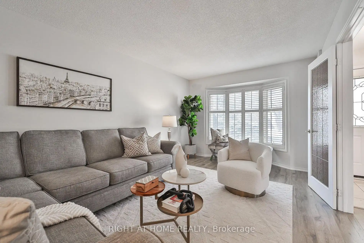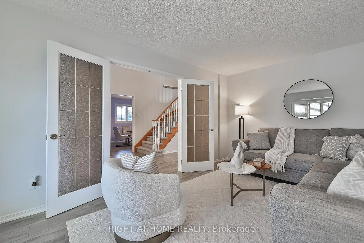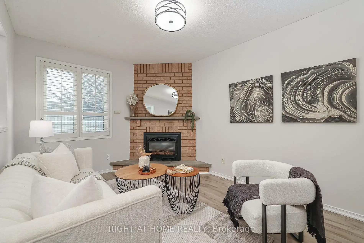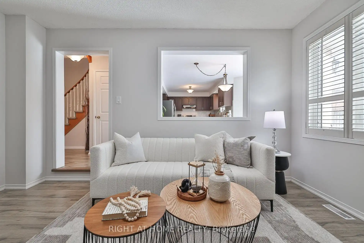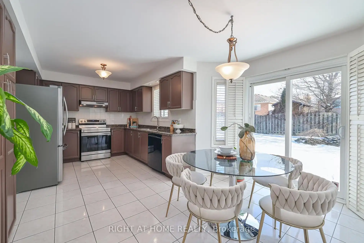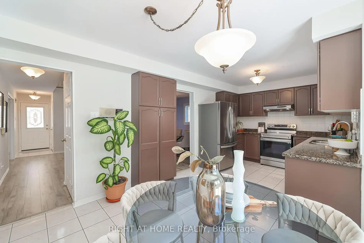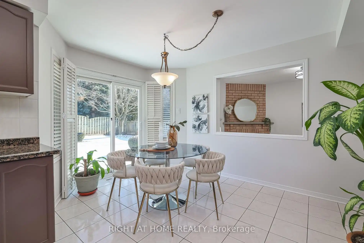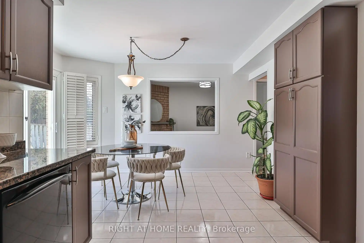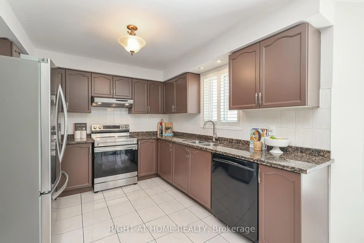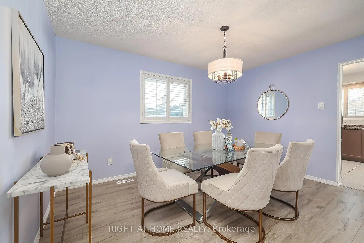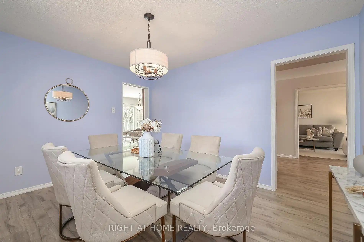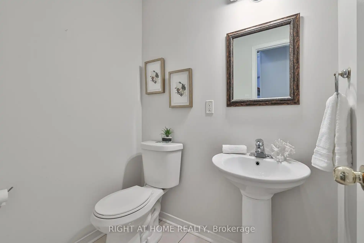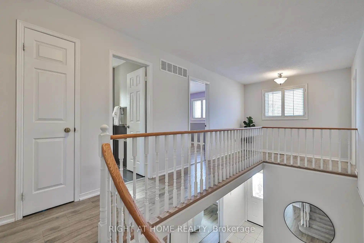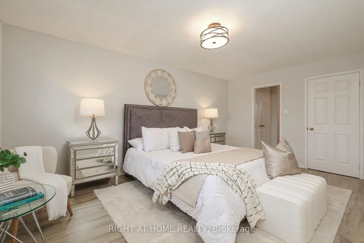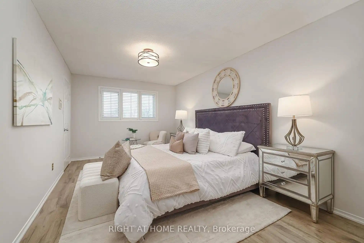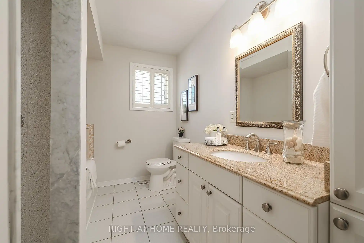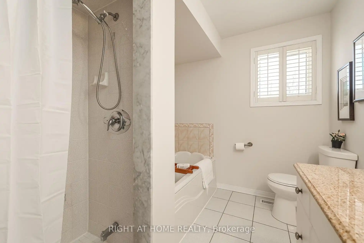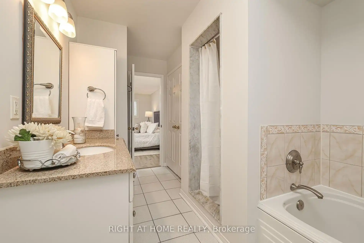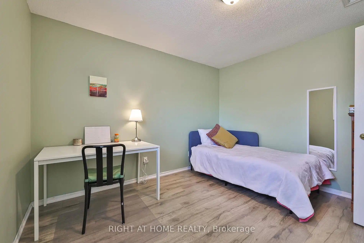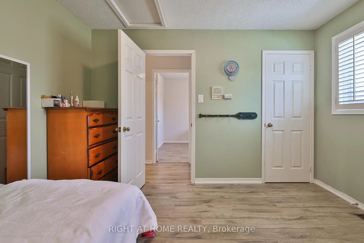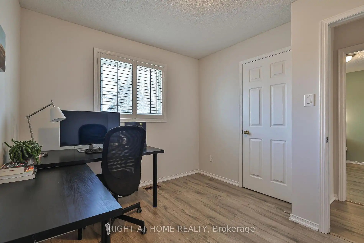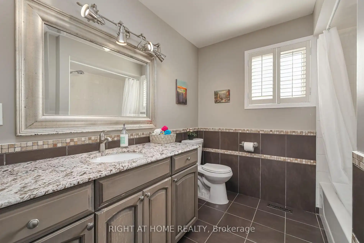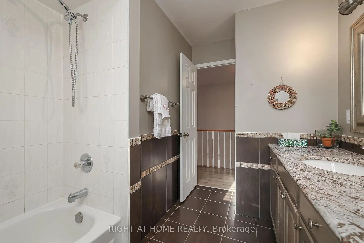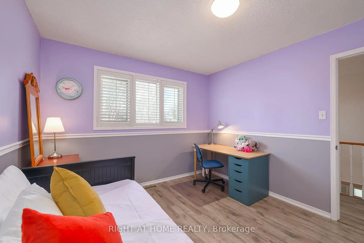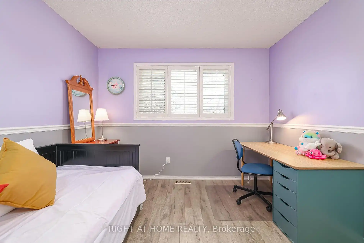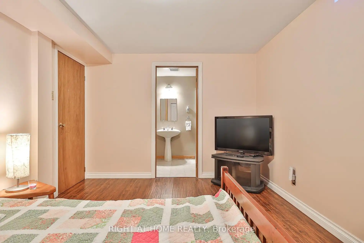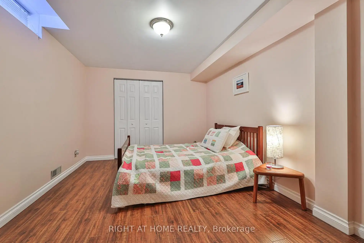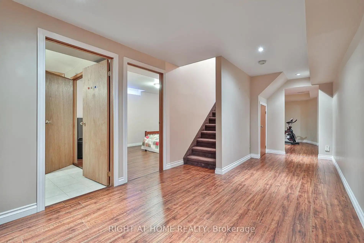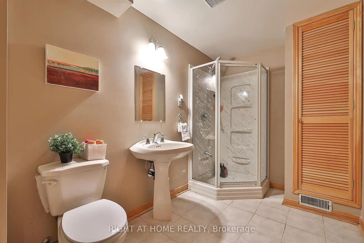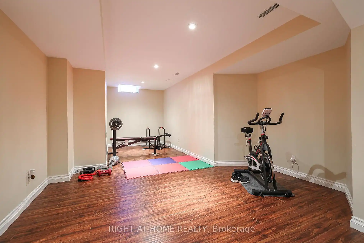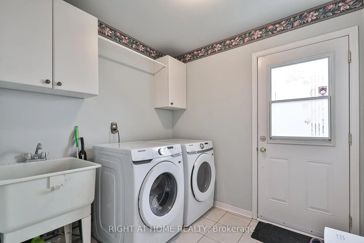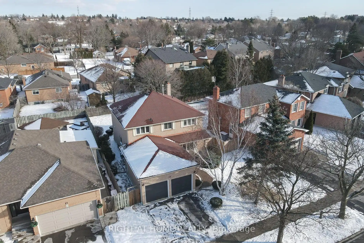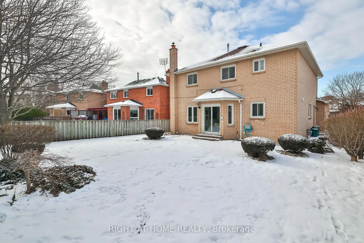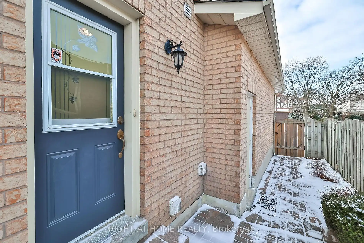Stunning 4+1 Brick Home Nestled in a Pringle Creek Neighborhood. Complemented by California Shutters throughout the House, Cozy Family Room with A Fireplace. The Bright Eat-In Kitchen Offers Walkout To The Peaceful Backyard. 2 Min walk to Pringle Creek Elementary School and 10 Min Walk to Anderson Collegiate Highschool, Close to Parks, Shopping, Walking Trails, Easy Hwy Access and much more. High Quality Laminate Flooring, Eat-In Kitchen Overlooks Back yard, Renovated Kitchen with Oak Cabinetry, Granite Countertops & S/S Appliances. Other Features Include A Double Garage with Separate Entrance to the Basement for Potential In-Law suite. Walk Out To The Garage. Central Vacuum Through Out The House & Garburator In The Kitchen. Renovated 3pc Basement Bathroom with a Spacious Rec Room with High-Quality Laminate Flooring(2023). This Home is Ready For Any Buyer!! **EXTRAS** Furnace ('15) Garage Door ('23) New Kitchen Appliances ('23) New Washer & Dryer ('23). Water Tank ('22), Air Conditioner ('18)
15 Ribblesdale dr Dr
Pringle Creek, Whitby, Durham $1,169,000 2Make an offer
4+1 Beds
4 Baths
2000-2500 sqft
Attached
Garage
with 2 Spaces
with 2 Spaces
Parking for 2
E Facing
Zoning: RESIDENTIAL
- MLS®#:
- E11943070
- Property Type:
- Detached
- Property Style:
- 2-Storey
- Area:
- Durham
- Community:
- Pringle Creek
- Taxes:
- $6,326.92 / 2024
- Added:
- January 27 2025
- Lot Frontage:
- 48.18
- Lot Depth:
- 116.00
- Status:
- Active
- Outside:
- Brick Front
- Year Built:
- 16-30
- Basement:
- Fin W/O
- Brokerage:
- RIGHT AT HOME REALTY
- Lot (Feet):
-
116
48
- Intersection:
- ANDERSON/BRADLEY
- Rooms:
- 9
- Bedrooms:
- 4+1
- Bathrooms:
- 4
- Fireplace:
- Y
- Utilities
- Water:
- Municipal
- Cooling:
- Central Air
- Heating Type:
- Forced Air
- Heating Fuel:
- Gas
| Living | 5 x 4.78m California Shutters , French Doors , Bay Window |
|---|---|
| Dining | 2.73 x 3.72m Enclosed , Laminate , California Shutters |
| Family | 3.04 x 3m Gas Fireplace , Sunken Room , California Shutters |
| Kitchen | 3.09 x 2.9m B/I Dishwasher , California Shutters , Granite Counter |
| Laundry | 2.24 x 2.25m Double Sink , Ceramic Floor , Side Door |
| Br | 3.11 x 5.38m Whirlpool , 5 Pc Ensuite , California Shutters |
| 2nd Br | 3.15 x 3.38m Laminate , California Shutters |
| 3rd Br | 3.15 x 2m Laminate , B/I Closet , California Shutters |
Property Features
Park
Public Transit
Ravine
School
Sale/Lease History of 15 Ribblesdale dr Dr
View all past sales, leases, and listings of the property at 15 Ribblesdale dr Dr.Neighbourhood
Schools, amenities, travel times, and market trends near 15 Ribblesdale dr DrSchools
5 public & 4 Catholic schools serve this home. Of these, 9 have catchments. There are 2 private schools nearby.
Parks & Rec
4 ball diamonds, 3 playgrounds and 5 other facilities are within a 20 min walk of this home.
Transit
Street transit stop less than a 3 min walk away. Rail transit stop less than 4 km away.
Want even more info for this home?
