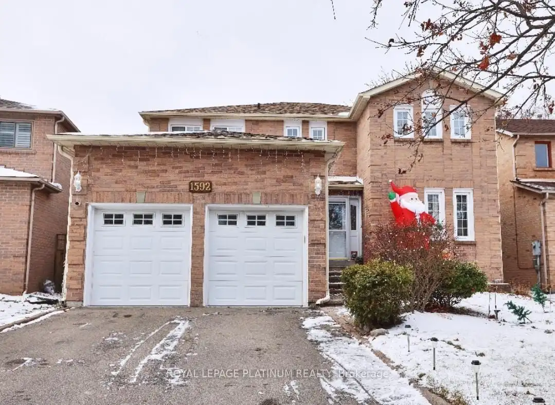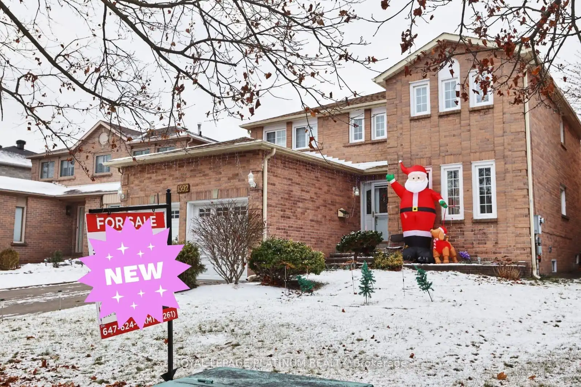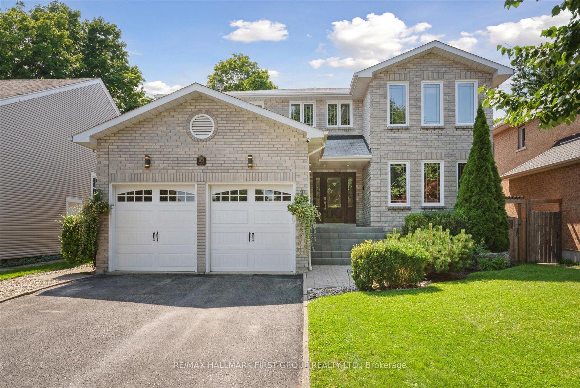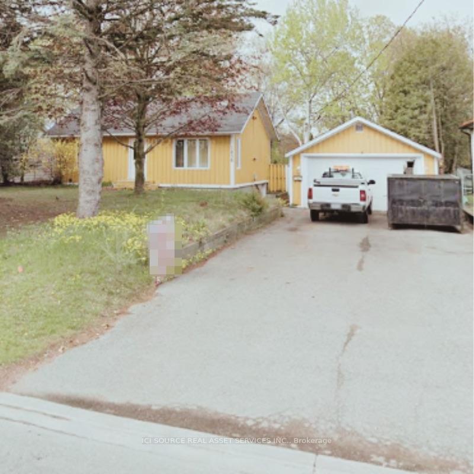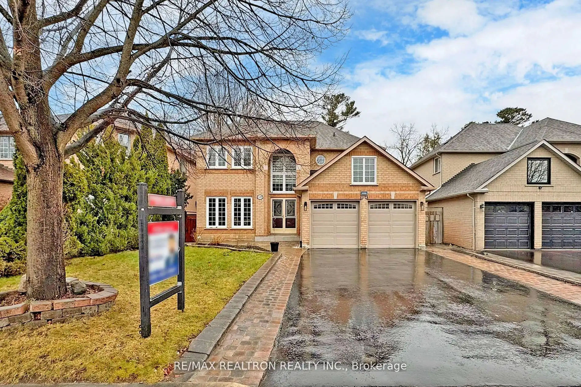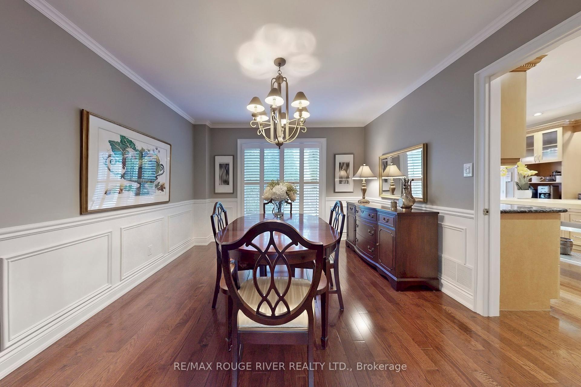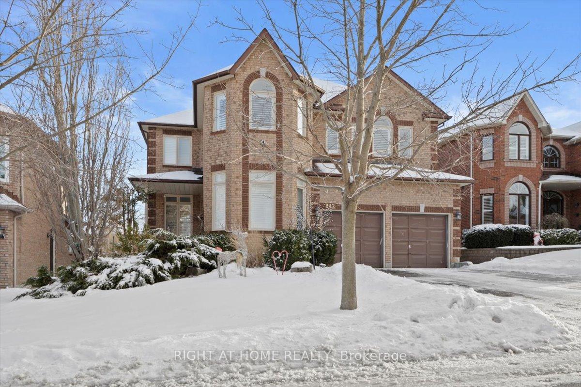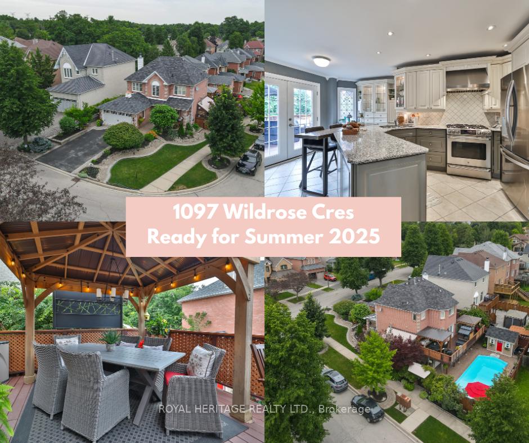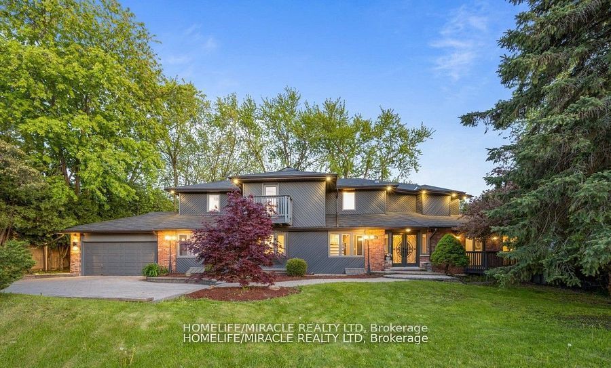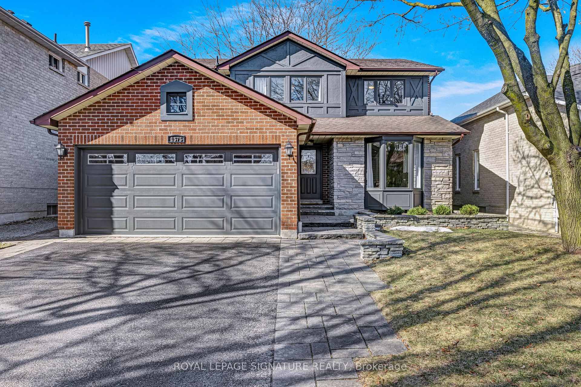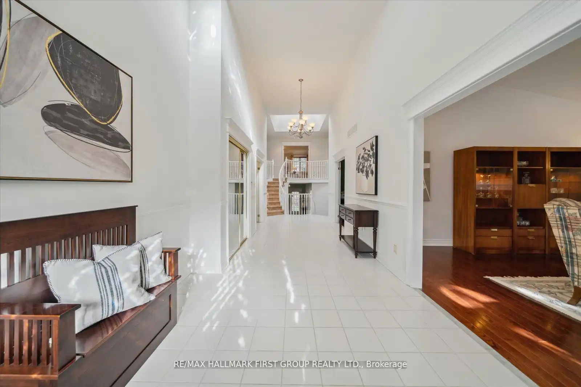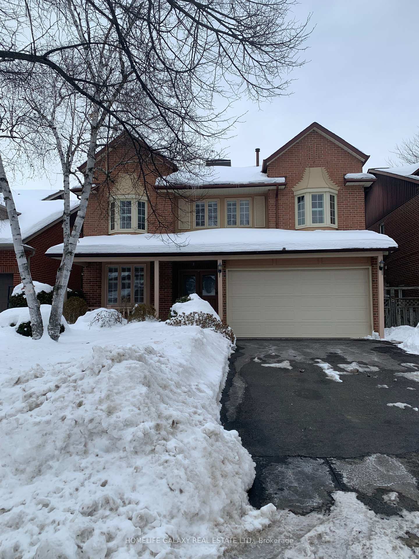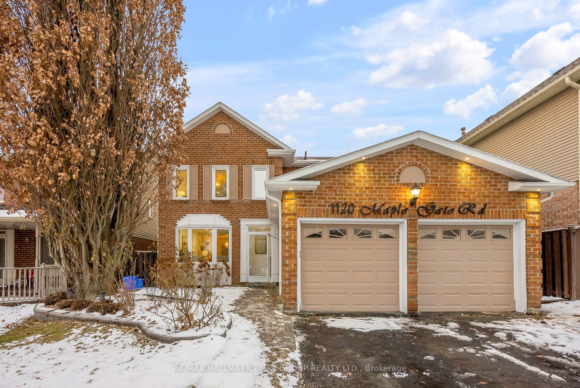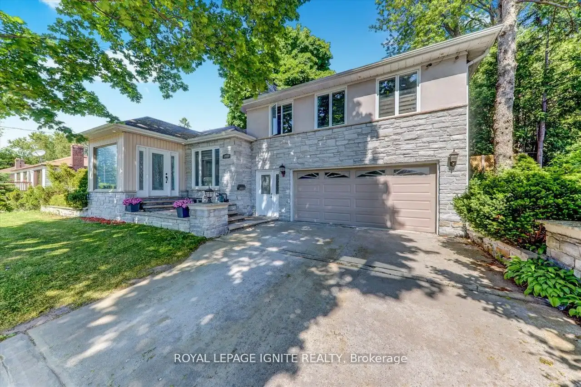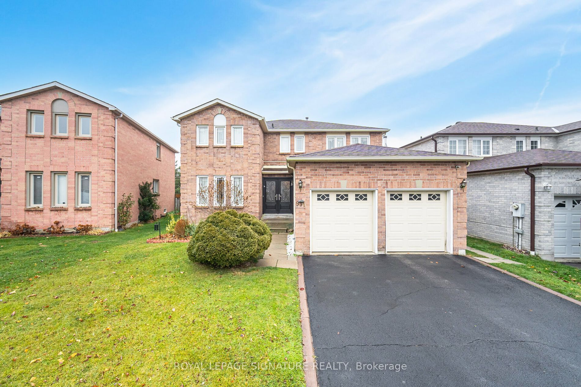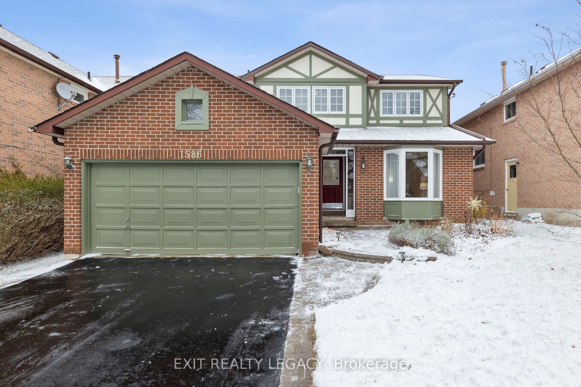Home Sweet Home! Step Into The World Of Luxury In This Spectacular Home. This Stunning Home offers A Bright And Spacious Living Area With A Sleek, Modern Kitchen That Flows Seamlessly Into The Greenhouse/Solarium And Out To A Spacious Deck With An Enclosed Backyard. There is also an elegant circular staircase,Beautifully Finished Basement. The Basement Suite Can Be Used As a Nanny suite or Can Potentially Generate A Substantial Monthly Income. Prime Location!!! Exceptional Amenities, And Significant Income Potential. This Incredible Home Is The Ultimate Luxury Living Experience. There Is No Sidewalk* - Close to Pickering Town Centre, 401 Hwy, Shopping, School, Parks, and Place Of Worship. **EXTRAS** Stove, Fridge, Dishwasher, Rangehood. Washer/Dryer. Plus Bsmt Fridge & Stove. All Curtains. **Gazebo In Backyard, Hwt Rental.
1592 Kelvinway Lane
Liverpool, Pickering, Durham $1,575,000Make an offer
4+4 Beds
5 Baths
2500-3000 sqft
Built-In
Garage
with 2 Spaces
with 2 Spaces
Parking for 4
E Facing
- MLS®#:
- E11936553
- Property Type:
- Detached
- Property Style:
- 2-Storey
- Area:
- Durham
- Community:
- Liverpool
- Taxes:
- $8,212.39 / 2024
- Added:
- January 19 2025
- Lot Frontage:
- 44.52
- Lot Depth:
- 105.35
- Status:
- Active
- Outside:
- Brick
- Year Built:
- Basement:
- Finished Sep Entrance
- Brokerage:
- ROYAL LEPAGE PLATINUM REALTY
- Lot (Feet):
-
105
44
- Intersection:
- Dixie Rd/ Rambleberry
- Rooms:
- 9
- Bedrooms:
- 4+4
- Bathrooms:
- 5
- Fireplace:
- Y
- Utilities
- Water:
- Municipal
- Cooling:
- Central Air
- Heating Type:
- Forced Air
- Heating Fuel:
- Electric
| Living | 4.6 x 3.4m Hardwood Floor, Large Window |
|---|---|
| Dining | 4.6 x 3.4m Hardwood Floor, Picture Window |
| Office | 3.1 x 3.4m Hardwood Floor, Large Window |
| Family | 5.2 x 3.4m Pot Lights, Fireplace, Crown Moulding |
| Kitchen | 6.27 x 5.79m Modern Kitchen, Pot Lights, Marble Counter |
| Prim Bdrm | 5.8 x 3.5m Hardwood Floor, 4 Pc Ensuite, W/I Closet |
| 2nd Br | 5.8 x 3.4m Hardwood Floor, Large Window, Double Closet |
| 3rd Br | 4.6 x 3.1m Hardwood Floor, Large Window, Mirrored Closet |
| 4th Br | 3.5 x 3.1m Hardwood Floor, Large Window |
| Kitchen | 3.7 x 3.4m Open Concept, Combined W/Living, Walk-Up |
| Br | 3.2 x 3.5m Mirrored Closet, Large Closet |
| 2nd Br | 3.7 x 3.1m Double Closet, His/Hers Closets |
Sale/Lease History of 1592 Kelvinway Lane
View all past sales, leases, and listings of the property at 1592 Kelvinway Lane.Neighbourhood
Schools, amenities, travel times, and market trends near 1592 Kelvinway LaneSchools
4 public & 6 Catholic schools serve this home. Of these, 8 have catchments. There is 1 private school nearby.
Parks & Rec
4 tennis courts, 3 playgrounds and 5 other facilities are within a 20 min walk of this home.
Transit
Street transit stop less than a 7 min walk away. Rail transit stop less than 2 km away.
Want even more info for this home?
