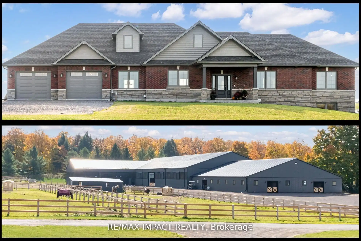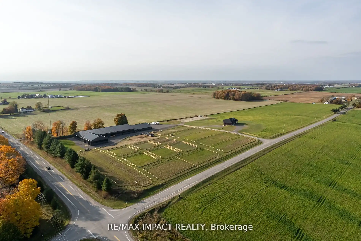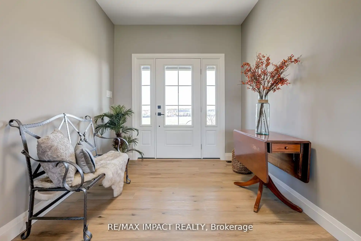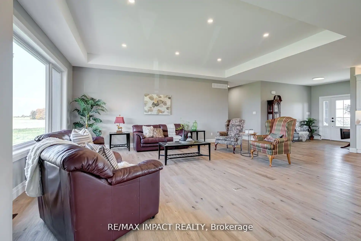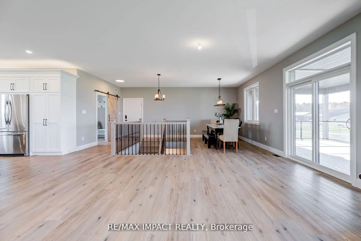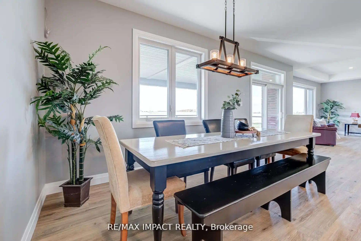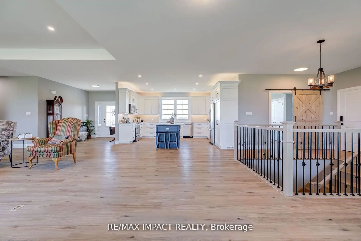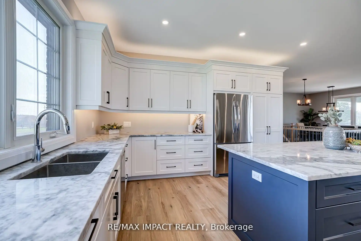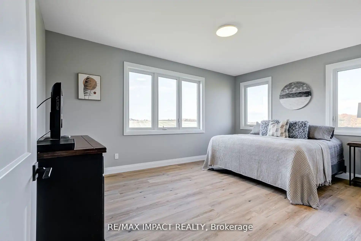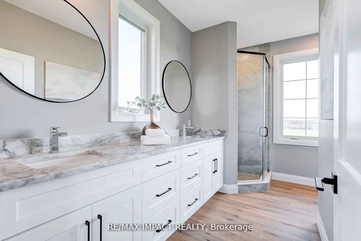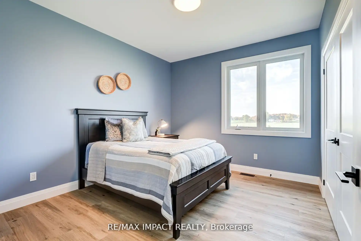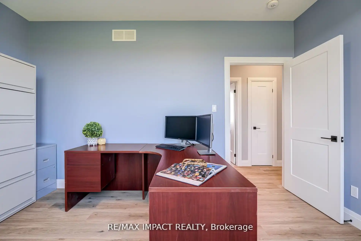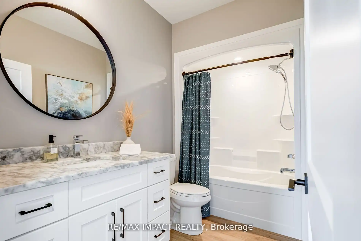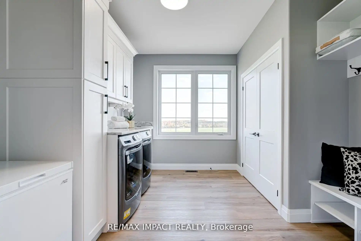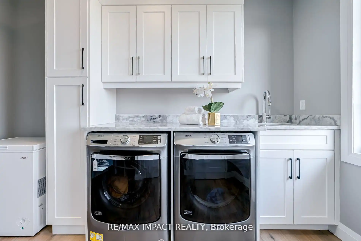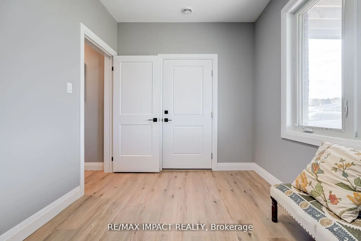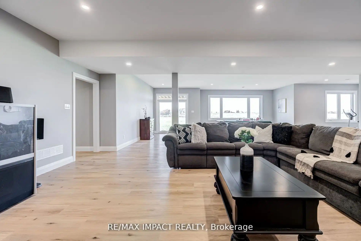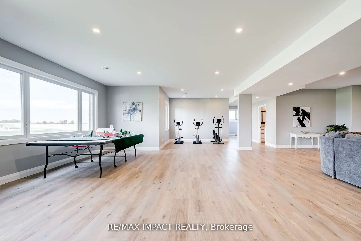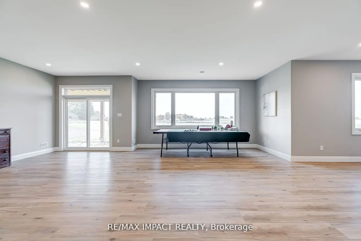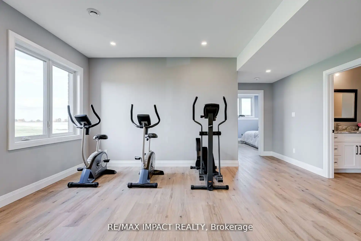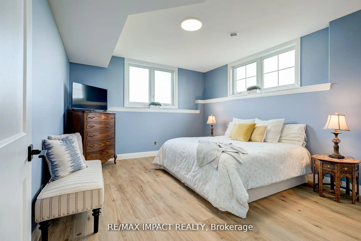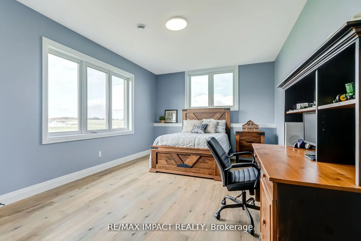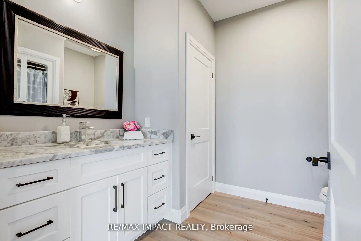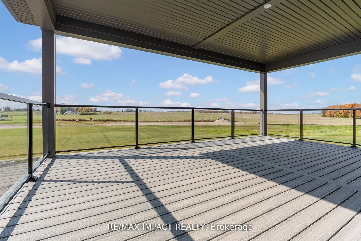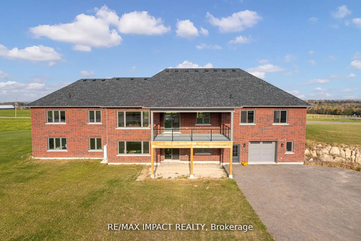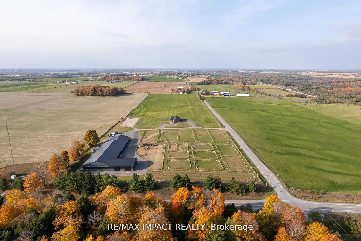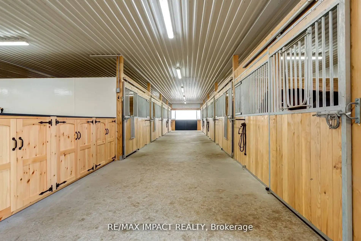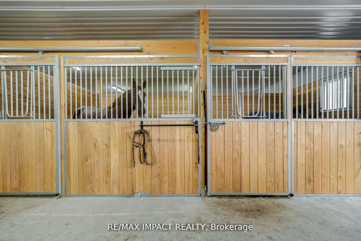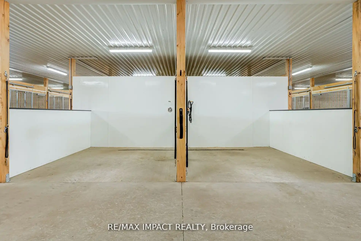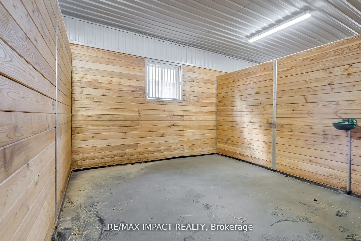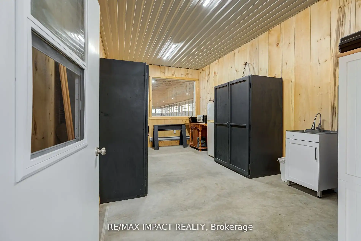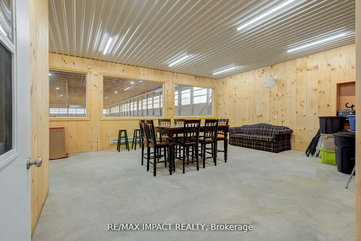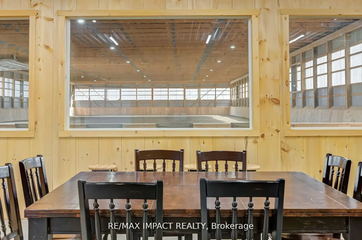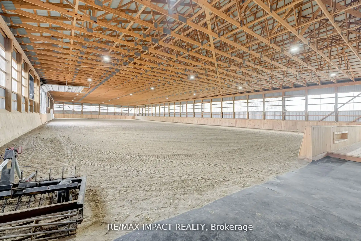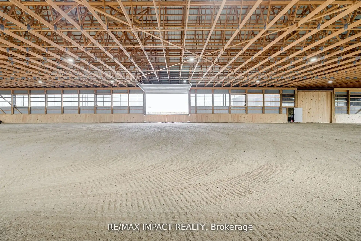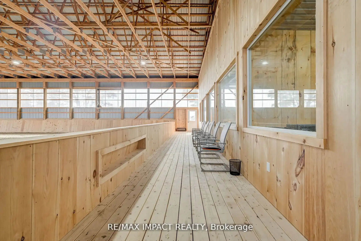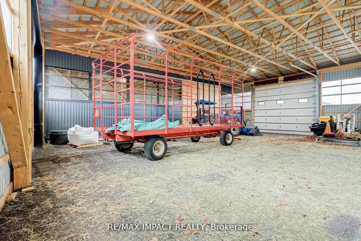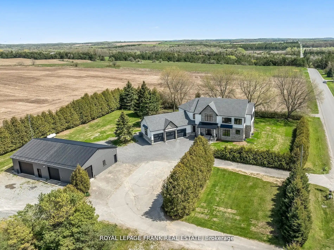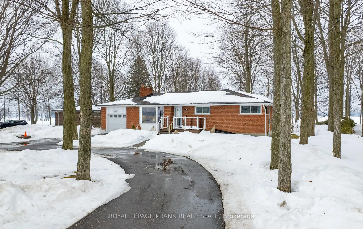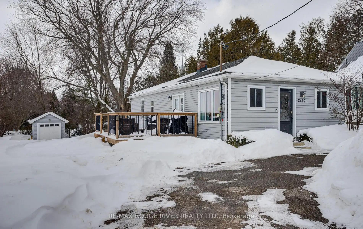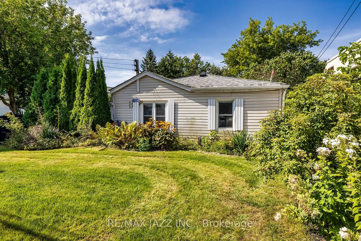*Presenting An Exquisite Property On 25.45 Acres That Combines Luxury Living W/Equestrian Excellence In The Countryside Of Blackstock, All Within A Mere Hour's Reach Of Toronto's City Centre *Newly Constructed Custom-Built Bungalow W/Impressive 2300 sf On The Main Level Plus Finished Walkout Lower Level W/Expansive Windows & High Ceilings, Boasting 4000+ sf Total Living Space *The Gourmet Kitchen Is Seamlessly Integrated With The Eating/Dining & Great Room, Extending Out To A Covered Deck W/Captivating Views *The Sunlit Kitchen Features Stainless Steel Appliances, Granite Countertops & Separate Island, Perfect For Culinary Enthusiasts *Convenient Access To The Attached Finished Double Garage W/Additional Double Garage W/One Overhead Door Located Directly Below *But That's Not All ... This Exceptional Property Also Boasts A State-Of-The-Art 24,000 sf Mennonite Built Steel-Cladded L-Shaped Equestrian Barn Spanning 292x72' With Separate Hay Storage 64x56'. Note: Seller Would Prefer A Longer Closing Date; Property Not Yet Assessed; The Reflected Taxes Are Currently For Land Only. **EXTRAS** *Every Aspect Of This Equestrian Haven Has Been Thoughtfully Designed, Featuring 18-12x12' Soft Stalls Complete W/Automatic Water Bowls For The Comfort Of Your Horses.
12200 Old Scugog Rd
Blackstock, Scugog, Durham $2,999,999Make an offer
3+2 Beds
3 Baths
Attached
Garage
with 3 Spaces
with 3 Spaces
Parking for 20
W Facing
Zoning: Farm
- MLS®#:
- E11934554
- Property Type:
- Farm
- Property Style:
- Bungalow
- Area:
- Durham
- Community:
- Blackstock
- Taxes:
- $580.36 / 2024
- Added:
- January 21 2025
- Lot Frontage:
- 0.00
- Lot Depth:
- 25.45
- Status:
- Active
- Outside:
- Brick
- Year Built:
- 0-5
- Basement:
- Fin W/O Sep Entrance
- Brokerage:
- RE/MAX IMPACT REALTY
- Lot Irregularities:
- 2076' Frontage Along Old Scugog Rd
- Intersection:
- Durham 57/Shirley Rd (19)
- Rooms:
- 7
- Bedrooms:
- 3+2
- Bathrooms:
- 3
- Fireplace:
- N
- Utilities
- Water:
- Well
- Cooling:
- Central Air
- Heating Type:
- Heat Pump
- Heating Fuel:
- Electric
| Kitchen | 5.72 x 4.9m Granite Counter, Centre Island, Stainless Steel Appl |
|---|---|
| Breakfast | 4.95 x 2.81m W/O To Deck, Open Concept, Laminate |
| Laundry | 3.65 x 3.33m B/I Shelves, Stainless Steel Sink, Stainless Steel Appl |
| Dining | 4.14 x 2.64m Open Concept, West View, Laminate |
| Great Rm | 6.11 x 4.93m Coffered Ceiling, Pot Lights, Picture Window |
| Prim Bdrm | 5.2 x 3.79m 4 Pc Ensuite, W/I Closet, Laminate |
| 2nd Br | 3.78 x 3.27m Double Closet, West View, Laminate |
| 3rd Br | 4.35 x 3m Double Closet, Above Grade Window, Laminate |
| 4th Br | 5.23 x 3.64m Double Closet, Above Grade Window, Laminate |
| 5th Br | 5.04 x 3.83m Double Closet, Above Grade Window, Laminate |
| Games | 11.13 x 5.6m W/O To Yard, Open Concept, Picture Window |
| Rec | 8.79 x 4.61m W/O To Yard, Pot Lights, Open Concept |
Property Features
Clear View
Level
