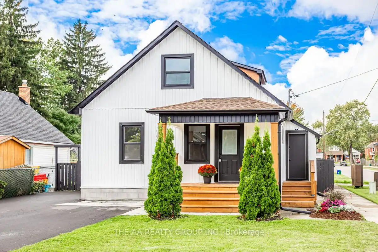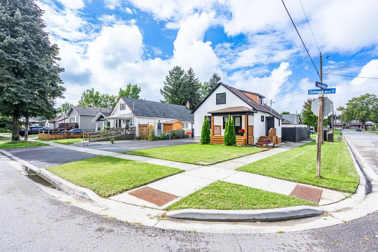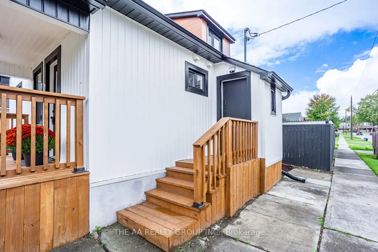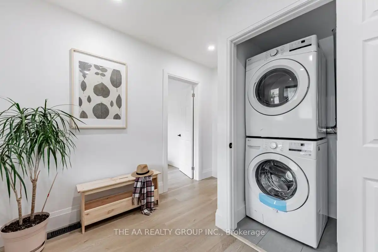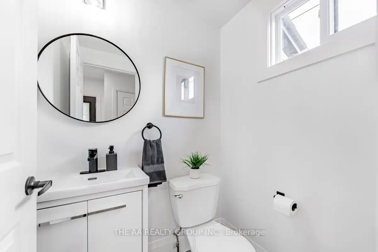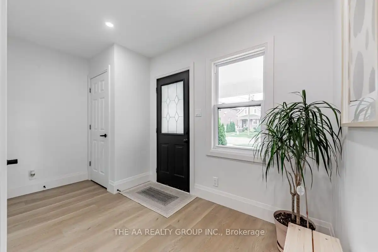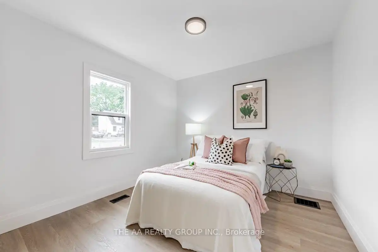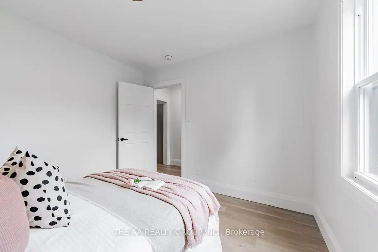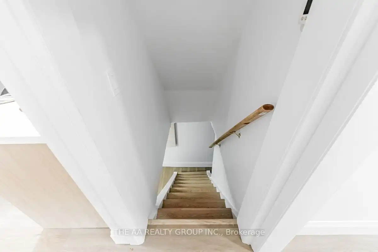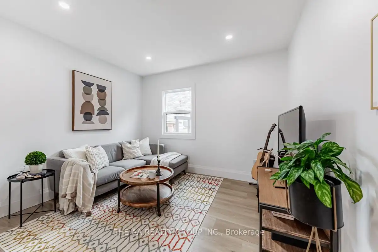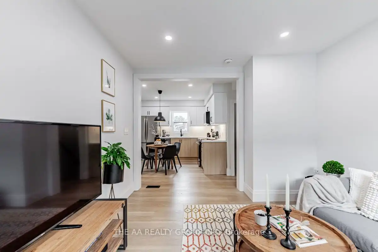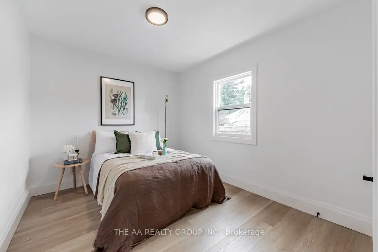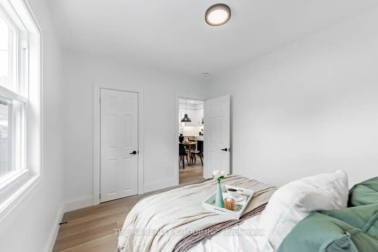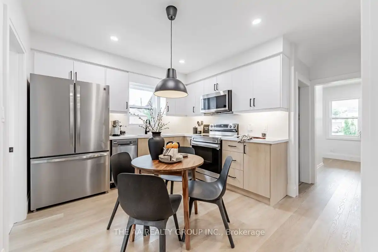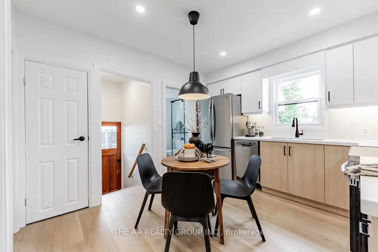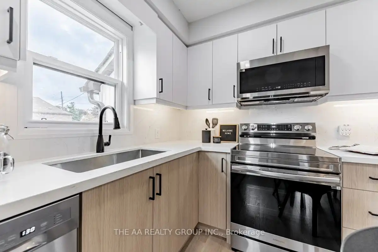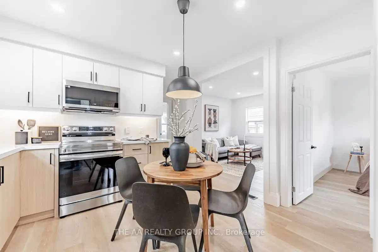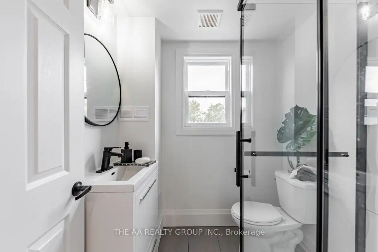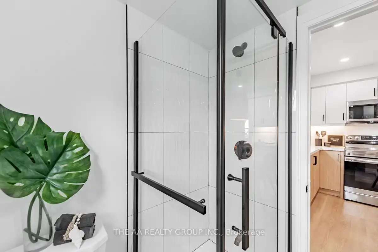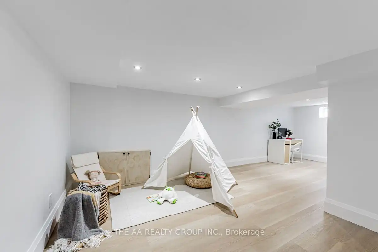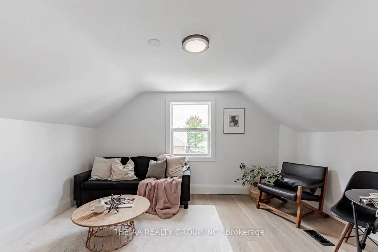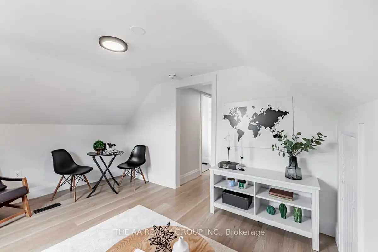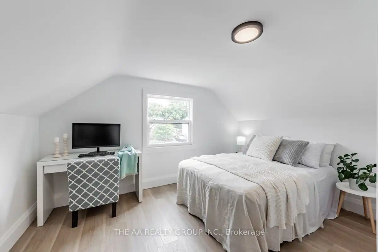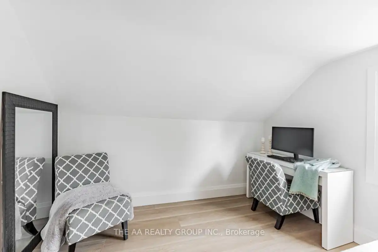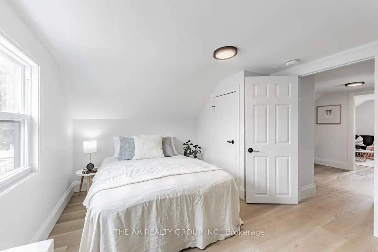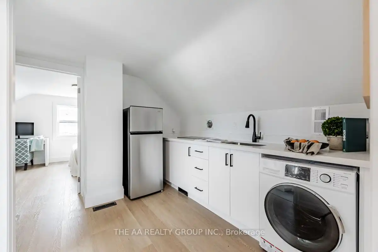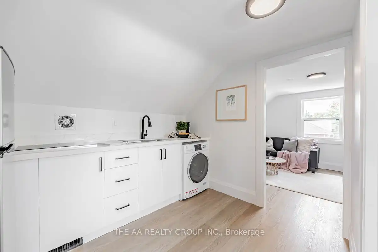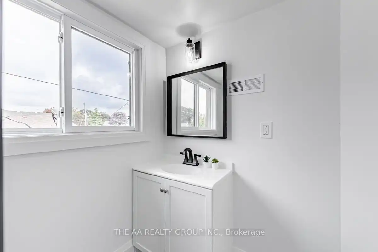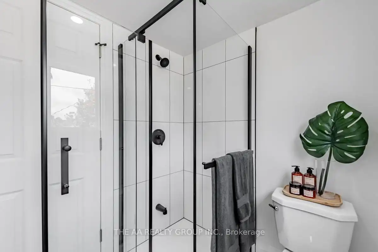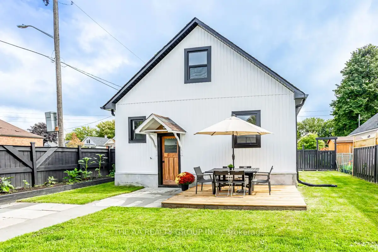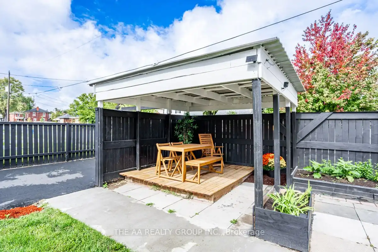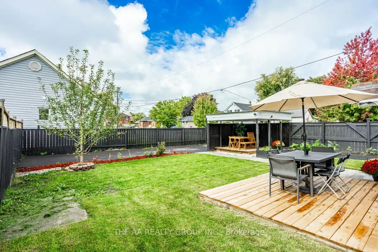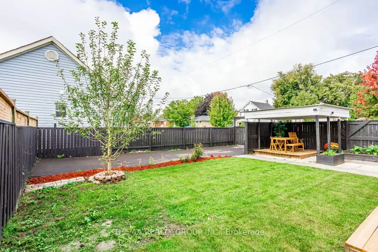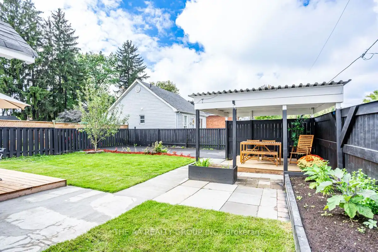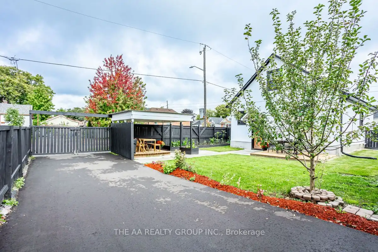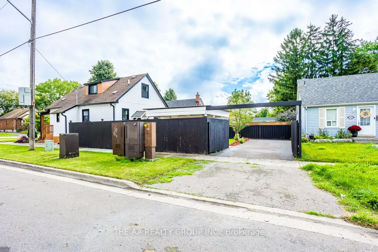Welcome to 212 Oshawa Blvd. South, located in the peaceful neighborhood of Central Oshawa- A renovated and modernized duplex that is truly move-in ready. This turnkey home boasts pride of ownership inside and out, featuring new bathrooms, flooring, kitchen cabinets, and many more to list. The 2 long driveway comfortably accommodates 6 vehicles, recreational toys, and a camper. The Exterior has been updated with modern windows, a deck porch, vinyl sidings, facia, and eaves enhancing the home's curb appeal. Additionally, you'll find the second floor with a separate entrance featuring an incredible living space with a kitchen, bedroom, and bath perfect for an in-law suite or multi-generational home. This incredible home is lovely, book your showing now and experience the essence of comfortable, convenient, and stylish living. **EXTRAS** Basement Laundry Rough In, New SS Stove, New SS Fridge, New SS Dishwasher, New SS Rang hood/Microwave, New Stackable washer/dryer (Main Floor), New Combo Washer/dryer (2nd floor), New Built-in Counter Electric Stove and SS Fridge
212 Oshawa Blvd S
Central, Oshawa, Durham $799,000Make an offer
3 Beds
3 Baths
1100-1500 sqft
Parking for 6
W Facing
Zoning: Residential - Single Family
- MLS®#:
- E11912541
- Property Type:
- Detached
- Property Style:
- 2-Storey
- Area:
- Durham
- Community:
- Central
- Taxes:
- $3,421.86 / 2024
- Added:
- January 08 2025
- Lot Frontage:
- 40.00
- Lot Depth:
- 112.00
- Status:
- Active
- Outside:
- Concrete
- Year Built:
- 51-99
- Basement:
- Finished
- Brokerage:
- THE AA REALTY GROUP INC.
- Lot (Feet):
-
112
40
- Intersection:
- King St. E / Ritson Rd.
- Rooms:
- 8
- Bedrooms:
- 3
- Bathrooms:
- 3
- Fireplace:
- N
- Utilities
- Water:
- Municipal
- Cooling:
- None
- Heating Type:
- Forced Air
- Heating Fuel:
- Gas
| Kitchen | 3.23 x 2.59m Renovated, Combined W/Dining, Vinyl Floor |
|---|---|
| Living | 3.37 x 3.48m Renovated, Open Concept, Vinyl Floor |
| Prim Bdrm | 2.79 x 3.3m Renovated, Closet, Vinyl Floor |
| 2nd Br | 3.14 x 3.15m Renovated, Window, Vinyl Floor |
| Kitchen | 3.02 x 2.37m Renovated, Vaulted Ceiling, Vinyl Floor |
| Living | 3.05 x 4.22m Renovated, Vaulted Ceiling, Vinyl Floor |
| 3rd Br | 3.28 x 4.22m Renovated, Vaulted Ceiling, Vinyl Floor |
| Rec | 6.76 x 3.2m Renovated, Recessed Lights, Vinyl Floor |
| Workshop | 3.02 x 3.07m Renovated, Vinyl Floor |
| Office | 3.63 x 2.3m Renovated, Recessed Lights, Vinyl Floor |
Property Features
Fenced Yard
Hospital
Park
Public Transit
School
Sale/Lease History of 212 Oshawa Blvd S
View all past sales, leases, and listings of the property at 212 Oshawa Blvd S.Neighbourhood
Schools, amenities, travel times, and market trends near 212 Oshawa Blvd SSchools
4 public & 4 Catholic schools serve this home. Of these, 8 have catchments. There are 2 private schools nearby.
Parks & Rec
6 ball diamonds, 4 playgrounds and 2 other facilities are within a 20 min walk of this home.
Transit
Street transit stop less than a 3 min walk away. Rail transit stop less than 4 km away.
Want even more info for this home?
