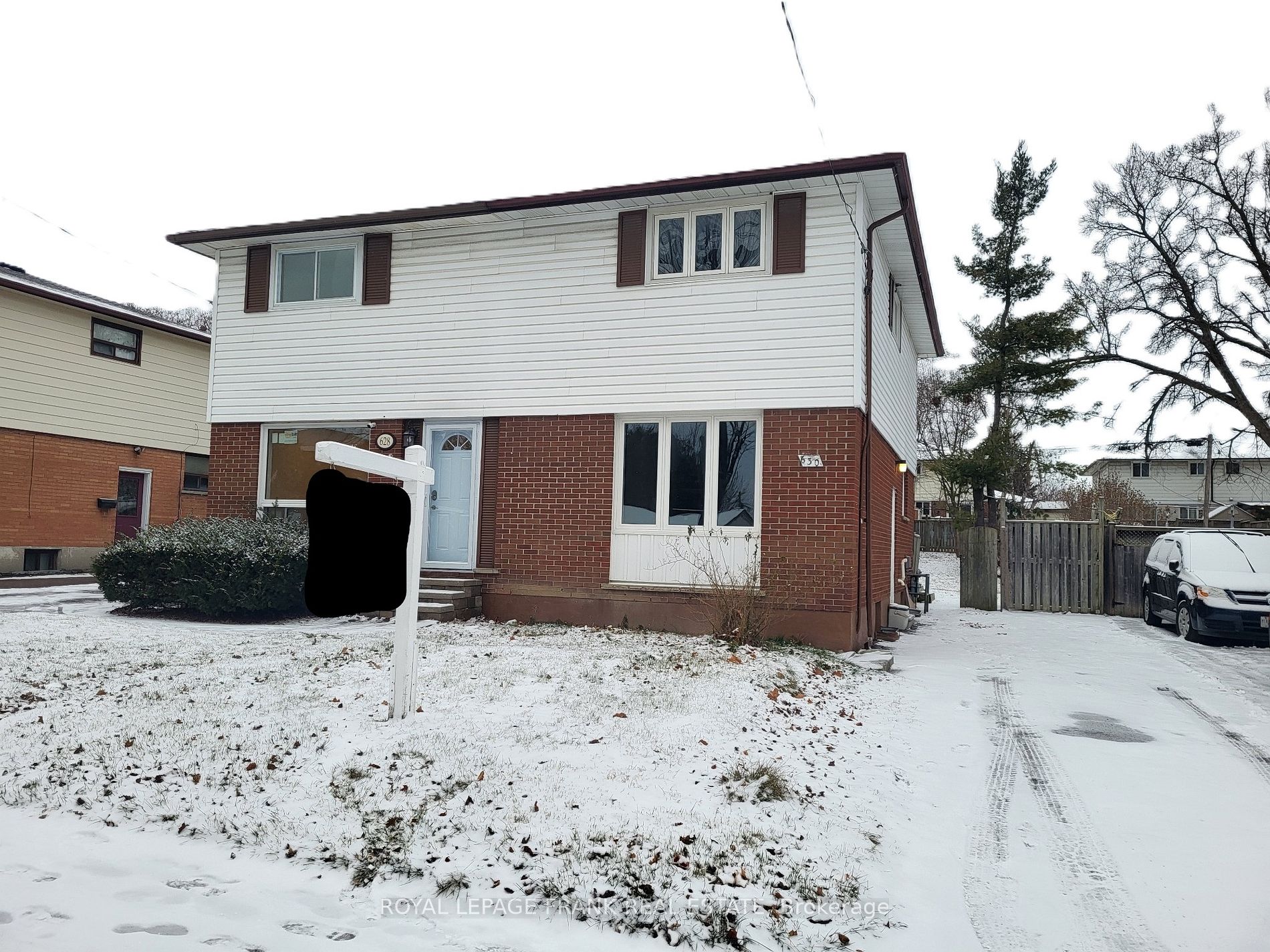Opportunity knocks! Location Location! 3 bdrm semi-detached home boasts a large yard, some newer windows, upper bath redone. Original hardwood floors newly uncovered on stairs & main living area. Clean & Freshly painted. New kitchen floor. Just needs the right buyer to put their stamp on it & make it their own. Needs some TLC but good bones overall. Close to many amenities. Wilson/King area
630 Gliddon Ave
Central, Oshawa, Durham $564,900Make an offer
3 Beds
2 Baths
Parking for 3
S Facing
- MLS®#:
- E11899031
- Property Type:
- Semi-Detached
- Property Style:
- 2-Storey
- Area:
- Durham
- Community:
- Central
- Taxes:
- $3,607.99 / 2024
- Added:
- December 20 2024
- Lot Frontage:
- 28.50
- Lot Depth:
- 148.72
- Status:
- Active
- Outside:
- Brick
- Year Built:
- Basement:
- Finished
- Brokerage:
- ROYAL LEPAGE FRANK REAL ESTATE
- Lot (Feet):
-
148
28
- Intersection:
- Wilson/King
- Rooms:
- 2
- Bedrooms:
- 3
- Bathrooms:
- 2
- Fireplace:
- N
- Utilities
- Water:
- Municipal
- Cooling:
- Central Air
- Heating Type:
- Forced Air
- Heating Fuel:
- Gas
| Kitchen | 3.96 x 4.51m Ceiling Fan, Country Kitchen, Laminate |
|---|---|
| Living | 4.3 x 4.69m Hardwood Floor, O/Looks Frontyard |
| Prim Bdrm | 2.77 x 3.68m Hardwood Floor |
| 2nd Br | 3.05 x 2.59m Hardwood Floor |
| 3rd Br | 3.05 x 3.05m Hardwood Floor |
| Rec | 3.66 x 4.48m Ceramic Floor |
| Laundry | 4.24 x 1.52m |
Property Features
Cul De Sac
Fenced Yard
Park
Place Of Worship
Public Transit
School
Sale/Lease History of 630 Gliddon Ave
View all past sales, leases, and listings of the property at 630 Gliddon Ave.Neighbourhood
Schools, amenities, travel times, and market trends near 630 Gliddon AveCentral home prices
Average sold price for Detached, Semi-Detached, Condo, Townhomes in Central
Insights for 630 Gliddon Ave
View the highest and lowest priced active homes, recent sales on the same street and postal code as 630 Gliddon Ave, and upcoming open houses this weekend.
* Data is provided courtesy of TRREB (Toronto Regional Real-estate Board)
