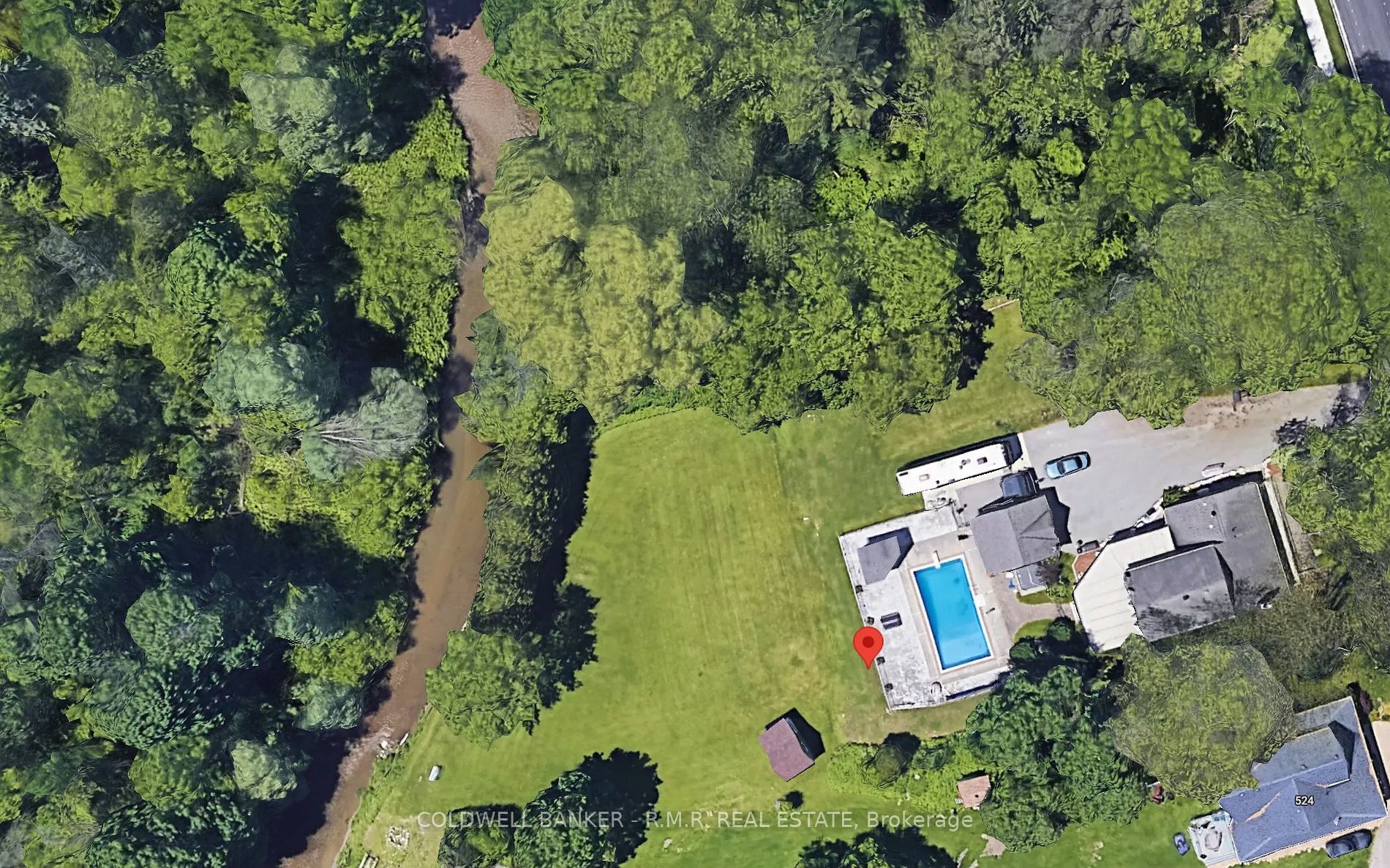A one-of-a-kind entertainers dream home in Ajax, nestled on a serene 0.68-acre surrounded by nature & protected government lands and backing onto 102 feet of water from the Duffins Creek where one can witness the salmon run as they head to spawning grounds. This stunning 2-storey property offers the ultimate outdoor lifestyle, complete with an outdoor built-in stainless steel kitchen with bbq, smoker, fridge & sink, a newly constructed swimming pool, cabana house, a new patio area, an insulated and heated garage with loft, an extra-tall storage shed, and a charming bunkie, all overlooking a picturesque creek and forest. Conveniently located, this home is directly across the road from Riverside golf course and just minutes to shopping, entertainment, & easy access to 401, blending tranquility with everyday convenience. The main floor boasts a truly open-concept design, featuring a cozy living room with a gas fireplace and an expansive kitchen with a centre island. The adjoining dining area seamlessly connects to a wall of glass doors that open to an enclosed deck, providing breathtaking views of the pool and backyard oasis. This level also offers two generously sized bedrooms, perfect for guests or family. The fully upgraded second level is a luxurious retreat, showcasing 2 additional bedrooms, including a primary suite with panoramic views of the creek and forest. The suite features a walk-in closet and an opulent 5-piece ensuite with high-end fixtures and a steam shower, making it a private haven. The lower level completes this exceptional home with a warm and inviting multi-use space. Thoughtfully designed with oak carpentry, this space includes a 3-piece bath, kitchenette, storage, and a wine cellar, adding to its charm and functionality. This unique property offers the perfect blend of natural beauty, modern amenities, and thoughtful design ideal for families, entertainers, or those seeking a private retreat. Don't miss your chance to own this breathtaking home!
Bunkie with Covered Porch, 1.5 Car Detached Garage with Loft, 18ft x 36ft Pool + Cabana, Storage Shed, Wood Shed. Home Pre-Inspection Report. Generac Whole Home Backup Power System, Fibre Internet Available.







































