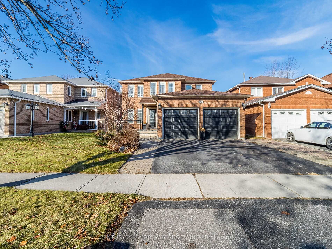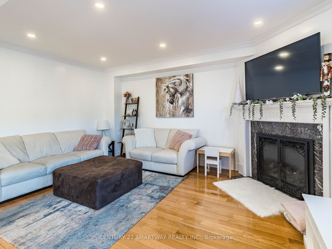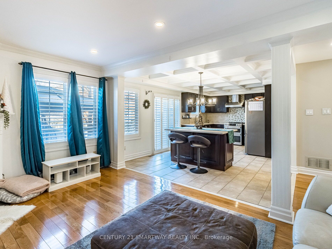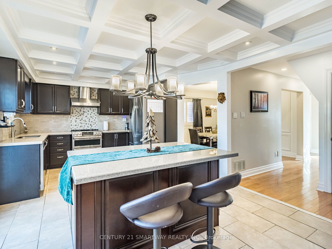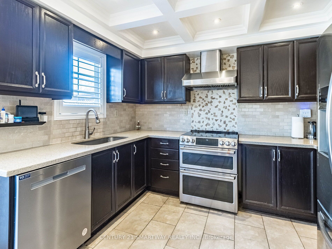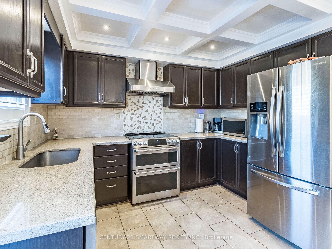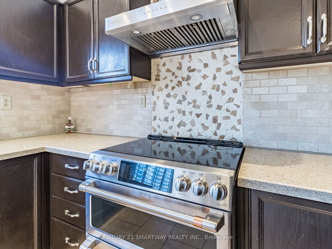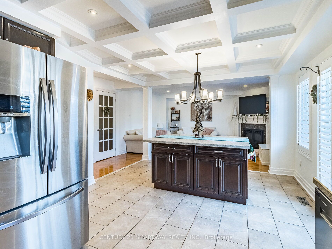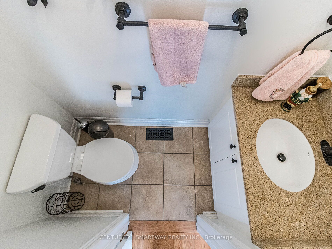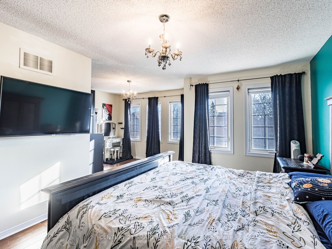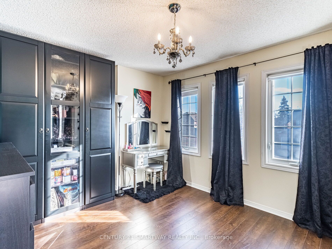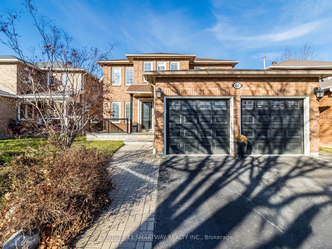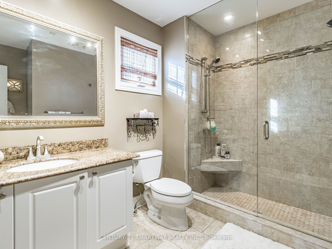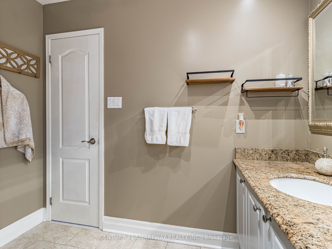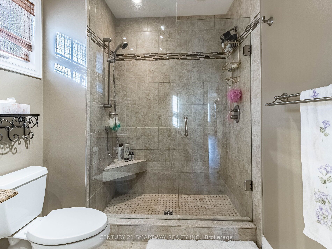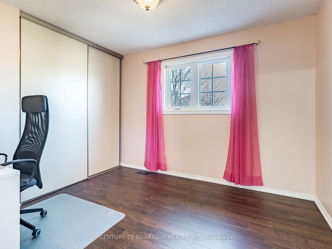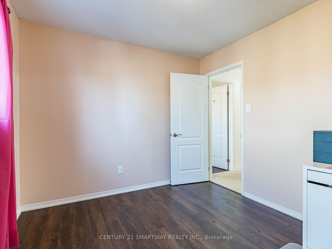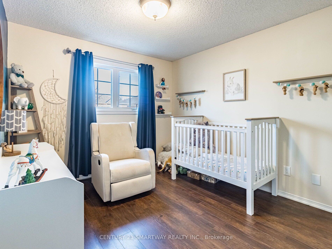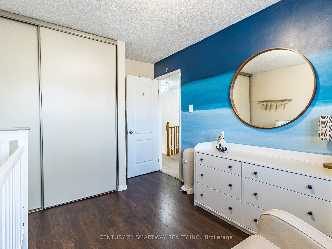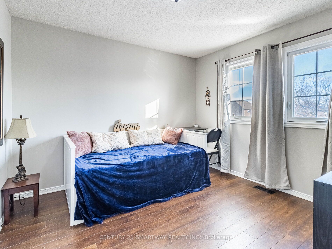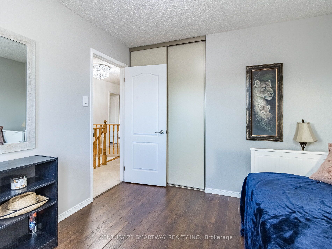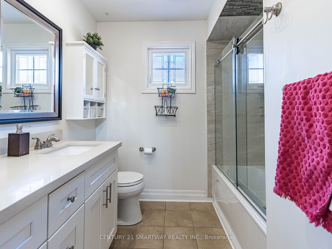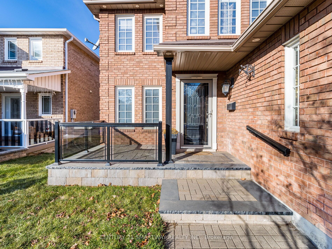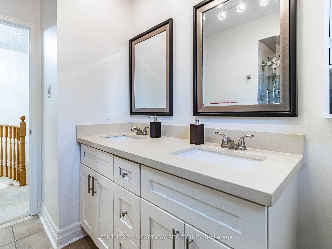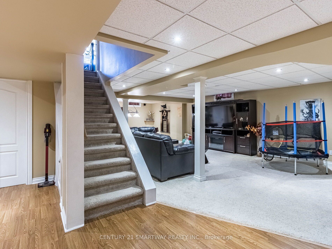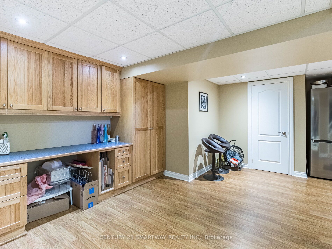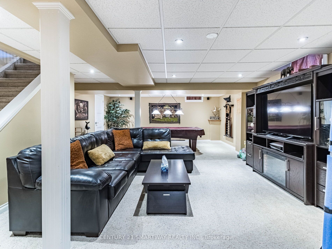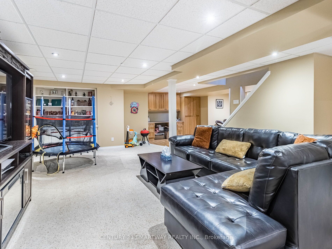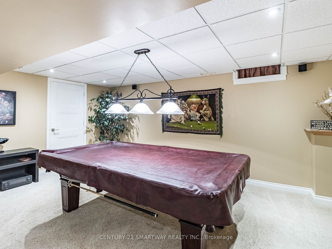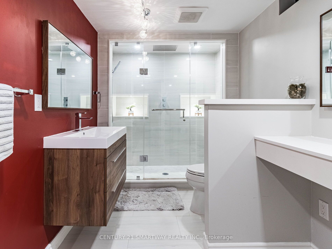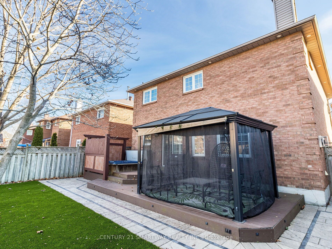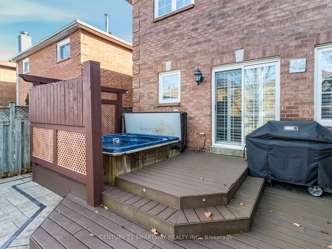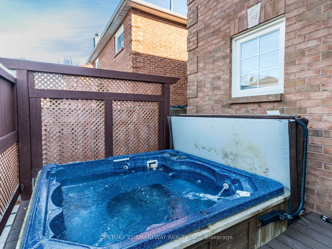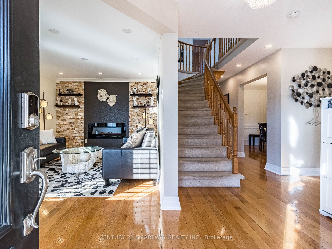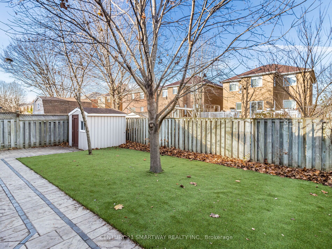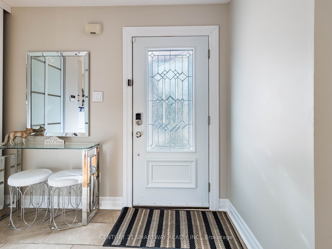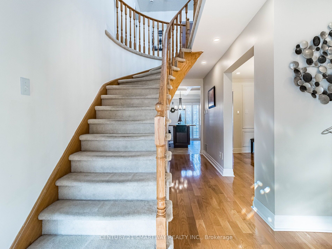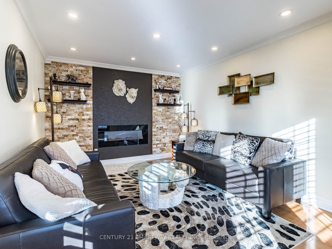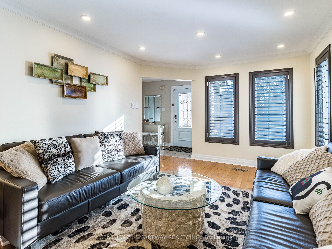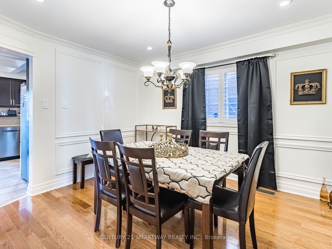Welcome to 61 Keeble Crescent A Perfect Blend of Luxury and Functionality! This stunning 4-bedroom, 4-bathroom detached home has been meticulously upgraded with premium enhancements, offering a refined lifestyle for your family. The thoughtfully designed layout features a welcoming entrance with a raised patio, separate living, dining, and family rooms, providing ample space for entertaining, relaxation, and family time. The modern kitchen has heated floors, coffered ceiling, quartz countertops, custom island and stainless steel appliances. Upstairs, has laminate flooring in all 4 spacious bedrooms and plenty of closet space. The finished basement offers a versatile recreation room with a built-in bookshelf perfect for a home library or display space and a newer full washroom for added convenience. Step outside to your private backyard oasis, complete with a composite deck, gazebo and hot tub the perfect spot for relaxing or entertaining under the stars. Nestled in a family-friendly neighborhood close to top-rated schools, parks, shopping, dining, golf courses, community center and public transit.Main level smooth ceiling, pot lights in living, dining and family rooms (2018) and california shutters(2021). Exterior pot lights (2022). Main and second level all smart switches, can be used with Alexa or Google. Upstairs bathroom renovated with new bathtub,quartz counters, glass sliding door(2020).
New Basement washroom with flush rain shower (2020). Raised entrance patio (2020). New shingles (2019). Backyard turf and interlocking.
