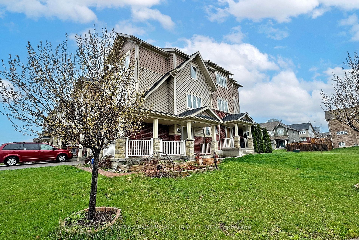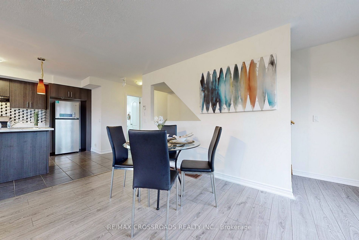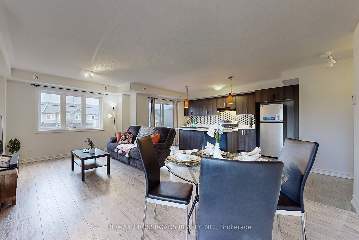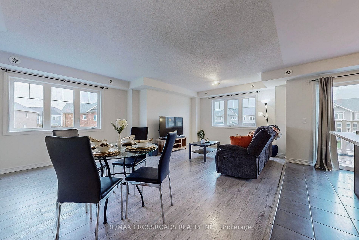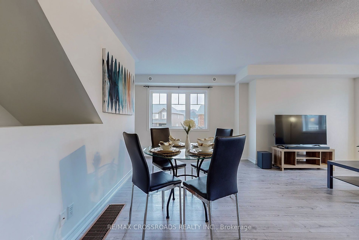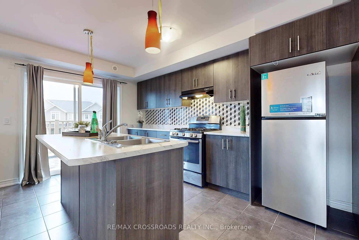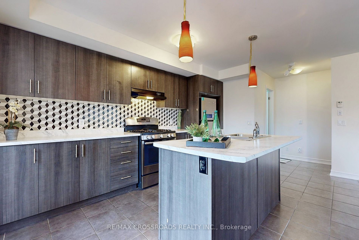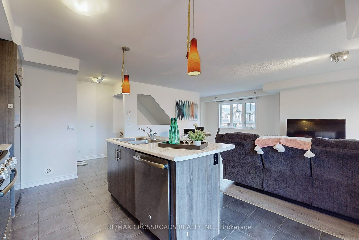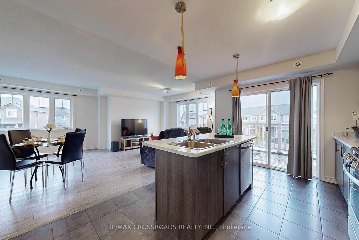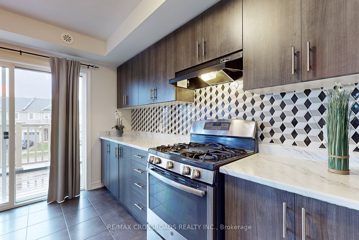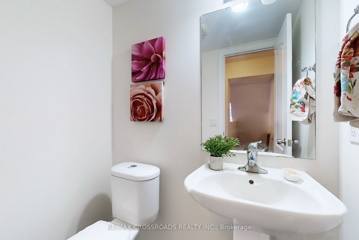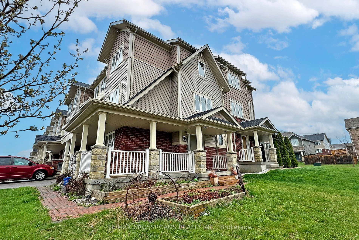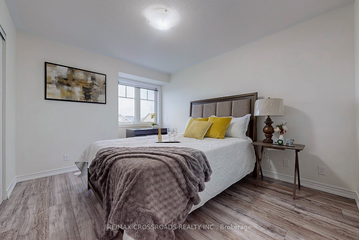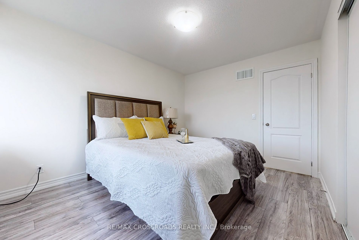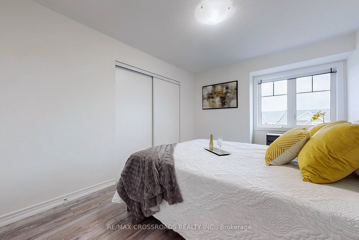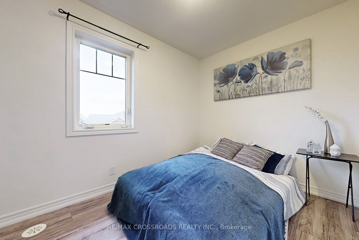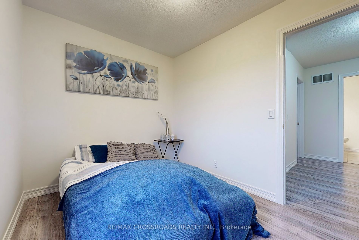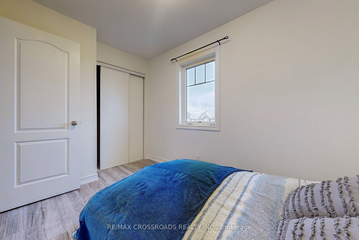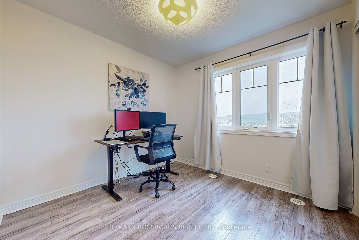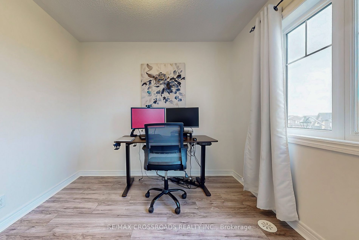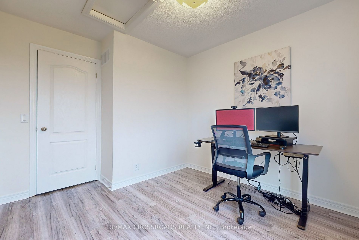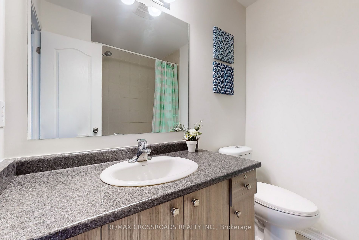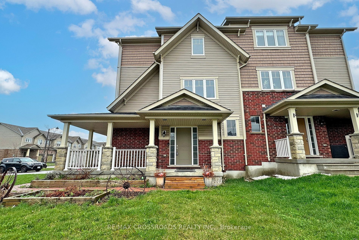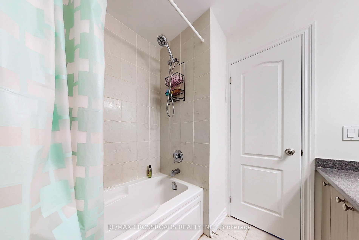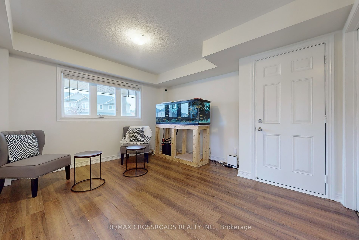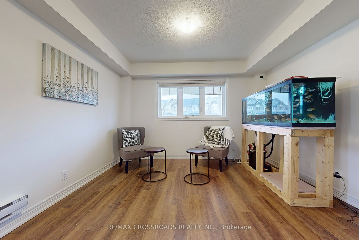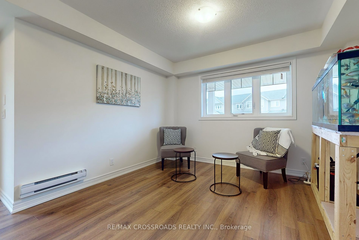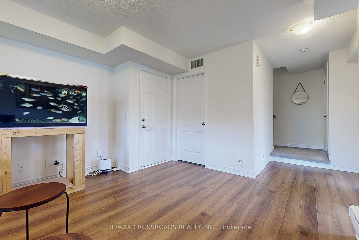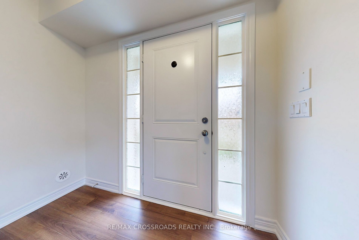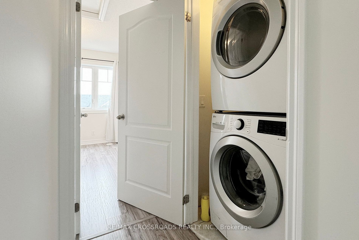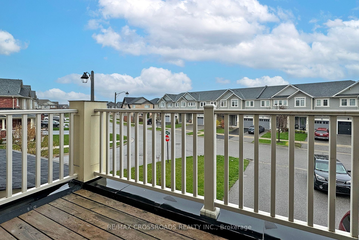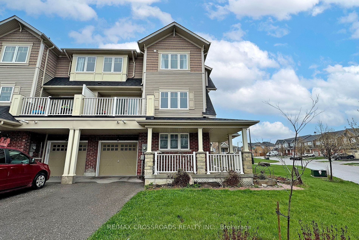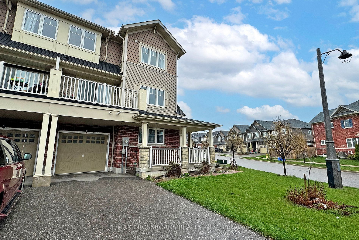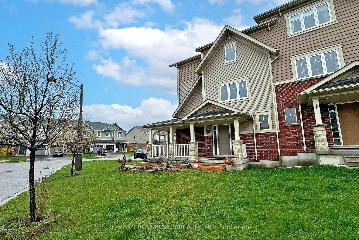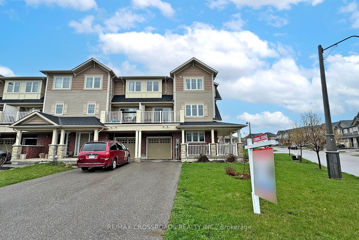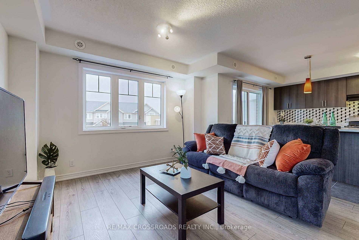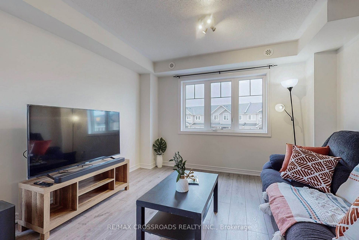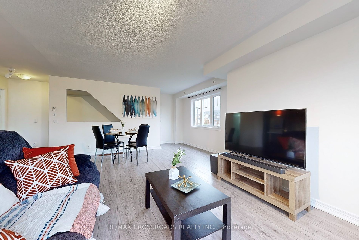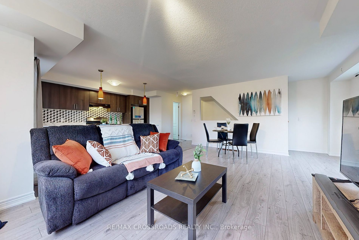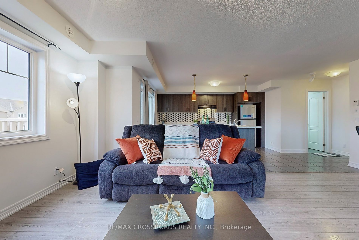***No Maintenance Fee*** Gorgeous three-bedroom, two-bathroom end unit townhome nestled in the sought-after Winfield Community of North Oshawa. Features A Well-Designed Layout, Open Concept Main Floor with Walkout to Balcony. Laminate Flooring Throughout. One Car Garage with Direct Interior Access, As Well As a Two Car Driveway. Minutes to Durham College, Ontario Tech University, Highway 407, Costco, Shopping and Amenities. Move-In Ready!
56 Artania St
Windfields, Oshawa, Durham $599,000Make an offer
3 Beds
2 Baths
Attached
Garage
with 1 Spaces
with 1 Spaces
Parking for 2
S Facing
- MLS®#:
- E11564942
- Property Type:
- Att/Row/Twnhouse
- Property Style:
- 3-Storey
- Area:
- Durham
- Community:
- Windfields
- Taxes:
- $4,252.48 / 2024
- Added:
- November 27 2024
- Lot Frontage:
- 17.78
- Lot Depth:
- 63.12
- Status:
- Active
- Outside:
- Brick Front
- Year Built:
- Basement:
- None
- Brokerage:
- RE/MAX CROSSROADS REALTY INC.
- Lot (Feet):
-
63
17
- Lot Irregularities:
- 75.36 Ft X 53.08 Ft X 63.12 Ft X 17.77
- Intersection:
- Simcoe & Conlin
- Rooms:
- 7
- Bedrooms:
- 3
- Bathrooms:
- 2
- Fireplace:
- N
- Utilities
- Water:
- Municipal
- Cooling:
- Central Air
- Heating Type:
- Forced Air
- Heating Fuel:
- Gas
| Rec | 4.05 x 3.39m W/O To Porch, Access To Garage |
|---|---|
| Kitchen | 6.1 x 3.27m Open Concept, Stainless Steel Appl |
| Dining | 4.15 x 3.5m Combined W/Living, Laminate |
| Living | 4.15 x 3.5m Combined W/Dining, Laminate |
| Br | 4.2 x 3.14m Closet, Laminate |
| 2nd Br | 3.47 x 2.95m Closet, Laminate |
| 3rd Br | 3.38 x 2.17m Closet, Laminate |
Property Features
Public Transit
School
Sale/Lease History of 56 Artania St
View all past sales, leases, and listings of the property at 56 Artania St.Neighbourhood
Schools, amenities, travel times, and market trends near 56 Artania StWindfields home prices
Average sold price for Detached, Semi-Detached, Condo, Townhomes in Windfields
Insights for 56 Artania St
View the highest and lowest priced active homes, recent sales on the same street and postal code as 56 Artania St, and upcoming open houses this weekend.
* Data is provided courtesy of TRREB (Toronto Regional Real-estate Board)
