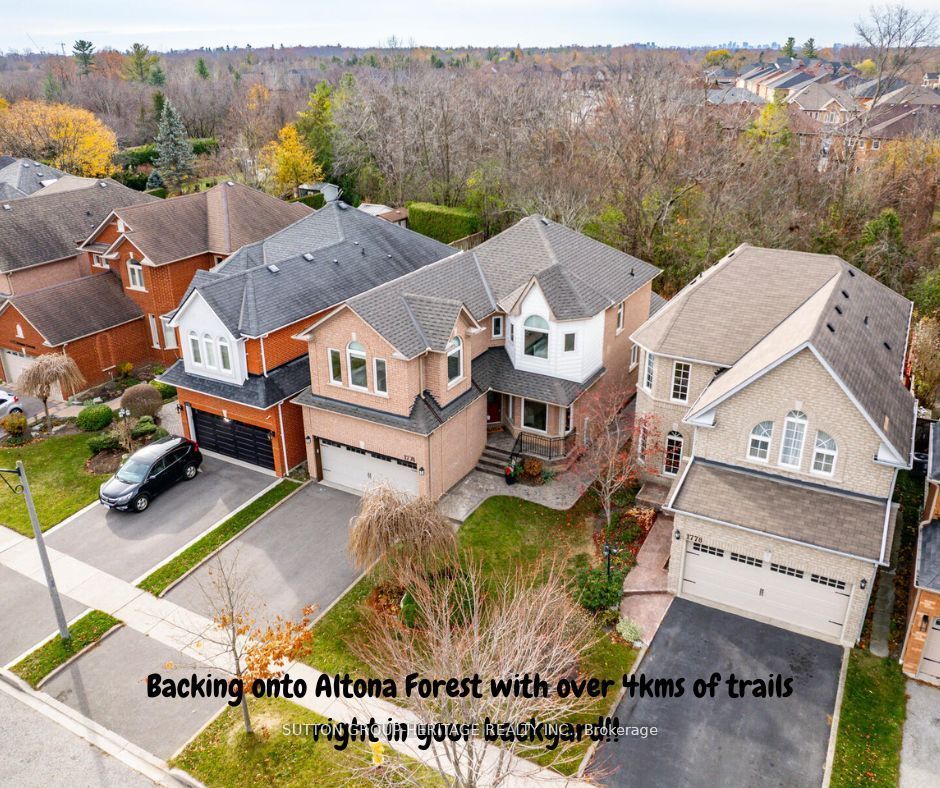Rarely offered 4 bedroom home on a westerly facing Ravine lot in the highly desirable are of Amberlea. Backing onto Altona Forest with its gorgeous views and over 4kms of walking trails, this coveted area of Pickering offers convenient access to the 401, close walking distance to incredible schools and a wonderful family oriented neighbourhood. This sun filled home features a separate living and dining room, a main floor family room with beautiful vaulted ceiling and a separate den space which would be perfect as an office or kids play room. The second floor boats a huge primary bedroom with vaulted ceiling and gorgeous windows, a renovated 5pc ensuite and W/I closet. A renovated 5pc main bathroom and great size secondary bedrooms with ample closet space rounds off the 2nd flr. Some of the many upgrades include: pot lights, engineered hardwood flooring on the main floor, upgraded broadloom on the 2nd floor; newer windows, Furnace and A/C-2017, Roof, 2023, Neutrally painted throughout, main floor laundry room with garage access.
1776 Autumn Cres
Amberlea, Pickering, Durham $1,225,000Make an offer
4 Beds
3 Baths
2000-2500 sqft
Attached
Garage
with 2 Spaces
with 2 Spaces
Parking for 2
W Facing
- MLS®#:
- E11429406
- Property Type:
- Detached
- Property Style:
- 2-Storey
- Area:
- Durham
- Community:
- Amberlea
- Taxes:
- $8,249.11 / 2024
- Added:
- November 28 2024
- Lot Frontage:
- 36.09
- Lot Depth:
- 126.56
- Status:
- Active
- Outside:
- Brick
- Year Built:
- Basement:
- Full Unfinished
- Brokerage:
- SUTTON GROUP-HERITAGE REALTY INC.
- Lot (Feet):
-
126
36
- Lot Irregularities:
- Ravine Lot
- Intersection:
- Altona Rd/Strouds Lane
- Rooms:
- 9
- Bedrooms:
- 4
- Bathrooms:
- 3
- Fireplace:
- Y
- Utilities
- Water:
- Municipal
- Cooling:
- Central Air
- Heating Type:
- Forced Air
- Heating Fuel:
- Gas
| Living | 3.81 x 3.23m Hardwood Floor, Bow Window, Pot Lights |
|---|---|
| Dining | 3.4 x 3.35m Hardwood Floor, Separate Rm, Coffered Ceiling |
| Family | 3.35 x 4.23m Hardwood Floor, Vaulted Ceiling, O/Looks Ravine |
| Kitchen | 5.79 x 3.23m Vaulted Ceiling, W/O To Deck, W/O To Ravine |
| Office | 2.58 x 3.2m Hardwood Floor, Separate Rm, Pot Lights |
| Prim Bdrm | 6.71 x 3.81m 5 Pc Ensuite, Picture Window, W/I Closet |
| 2nd Br | 3.2 x 3.2m W/W Closet, Bow Window, Broadloom |
| 3rd Br | 3.96 x 3.2m Double Closet, Broadloom, O/Looks Backyard |
| 4th Br | 2.9 x 3.96m Double Closet, Broadloom, O/Looks Backyard |
Listing Description
Property Features
Public Transit
Ravine
School
Wooded/Treed
Sale/Lease History of 1776 Autumn Cres
View all past sales, leases, and listings of the property at 1776 Autumn Cres.Neighbourhood
Schools, amenities, travel times, and market trends near 1776 Autumn CresAmberlea home prices
Average sold price for Detached, Semi-Detached, Condo, Townhomes in Amberlea
Insights for 1776 Autumn Cres
View the highest and lowest priced active homes, recent sales on the same street and postal code as 1776 Autumn Cres, and upcoming open houses this weekend.
* Data is provided courtesy of TRREB (Toronto Regional Real-estate Board)




































