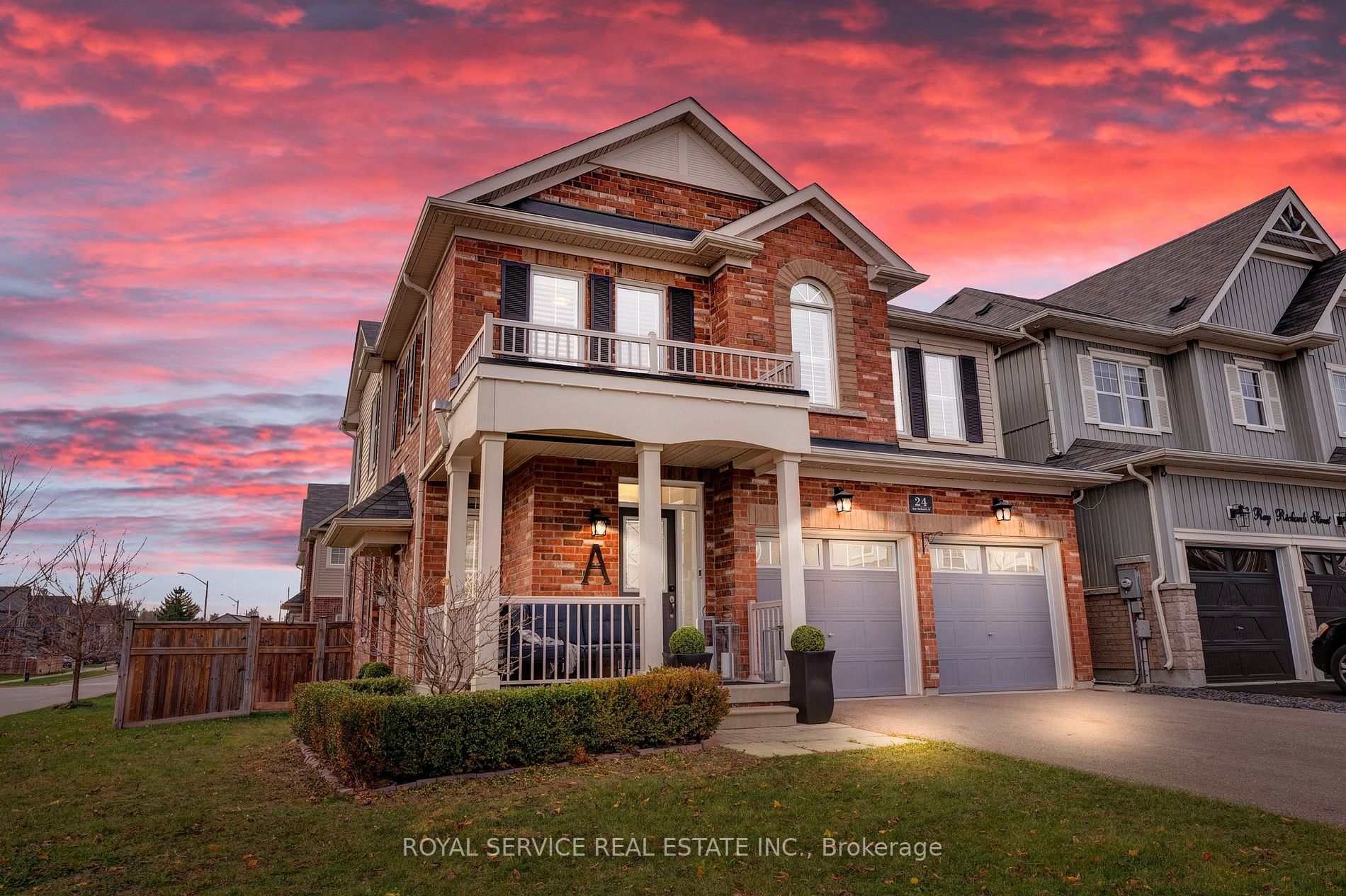Welcome to your dream home in the sought-after community! This stunning 2-storey detached house, sits on a spacious corner lot with a beautifully designed living space with soaring 9' ceilings (main floor) & 8' (2nd floor). Greeted by a charming covered front porch & an attractive brick exterior. Step inside to charming foyer leading to an open-concept living area adorned with hardwood floors, wainscoting, & abundant natural light from large windows with California shutters. The inviting living room seamlessly transitions into the heart of the home: a breathtaking kitchen fully renovated in 2021. Featuring elegant white shaker (extended to ceiling) cabinets with crown moulding, stunning granite countertops, & a large island with a beverage fridge, this kitchen is perfect for both everyday living & entertaining. Stainless steel appliances and under-cabinet lighting complete this culinary enthusiasts dream! The main floor also includes a convenient 2-piece guest bathroom & interior access to the attached 2-car garage. Upstairs, the expansive primary bedroom (approx. 15' x 16') is a true retreat with crown moulding, mood lighting, a walk-in closet, & a luxurious 4-piece ensuite featuring a soaker tub & separate shower. Two additional good-sized bedrooms offer double closets & large windows.The thoughtfully designed second-floor laundry room is both functional and beautiful. A separate side entry to the full-height unfinished basement presents incredible potential for customization, complete with a rough-in for a 3-piece washroom, ideal for creating an in-law suite. Step outside to your fully fenced backyard oasis featuring a massive deck (approx. 23' x 20') with built in deck lighting, gazebo with fan/light, outdoor kitchen area, & beautiful landscaping with an irrigation system in the front and rear yard with drip/misters for hanging baskets making gardening a breeze in this oversized irregular shaped premium corner lot! Mins to commuter Hwy's.Watch Virtual Tour!
Located just steps from Northglen Park & an upcoming elementary school with daycare facilities, this home is perfect for families seeking community & convenience. Govee permanent Christmas lights (2023). Schedule your private showing today!







































