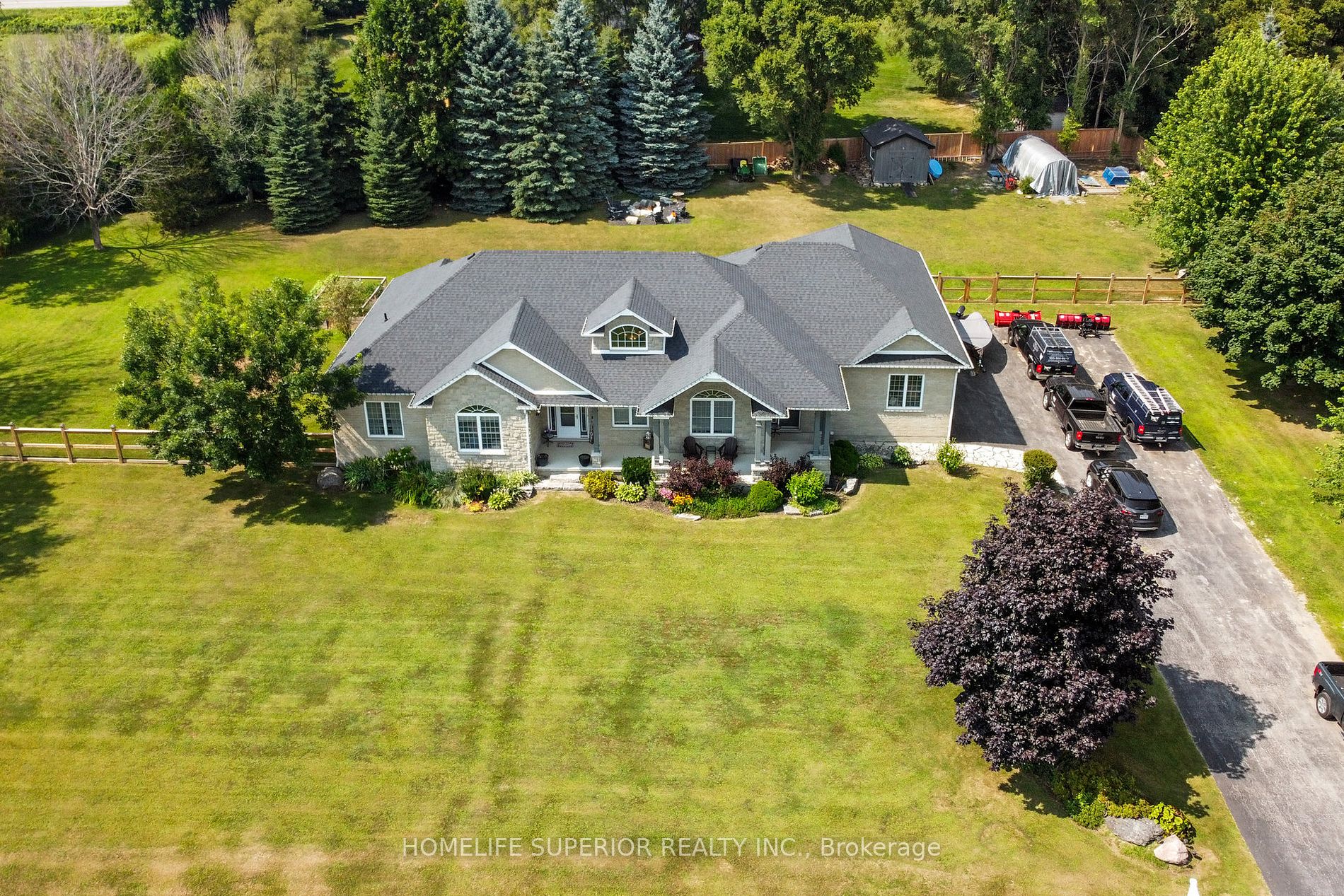This 1.12 acre property will wow you! Just off the 401 in the quiet town of Newtonville. Bring the entire family and your business and move right in to this custom built home! Over 5000 sq ft of finished living space plus double wide parking for 12 vehicles and oversized 1098 sq ft gas heated triple car garage with 100 amp electrical panel, one regular garage door and one double wide 12' door for machinery, etc. Huge fully fenced back yard with two gate entries, large deck, 24' above ground heated pool, raised vegetable garden, shed, quonset hut and fire pit. Main floor features foyer, laundry room with garage access, eat-in island kitchen with ceramic floor, double sink, quartz counters, large pantry and ss appliances, large living room with high cathedral ceiling, hardwood floor, gas fireplace and pot lights, separate formal dining room, master with 4pc ensuite, walk-in closet and walk-out to deck. Walk-up basement with 2 extra bedrooms, an office nook, recroom with gas fireplace a games room with pool table, large windows allowing a lot of light in, newer broadloom and pot lights throughout, an extra 3pc washroom plus a ton of storage and a massive cold cellar.
Extras include a 24kw Generac generator,, central vac, 200 Amp main electrical breaker + 100 amp panel in garage, gas bbq hook up in yard, roof re-shingled in 2018, separate entrance to basement which was newly renovated in 2020.







































