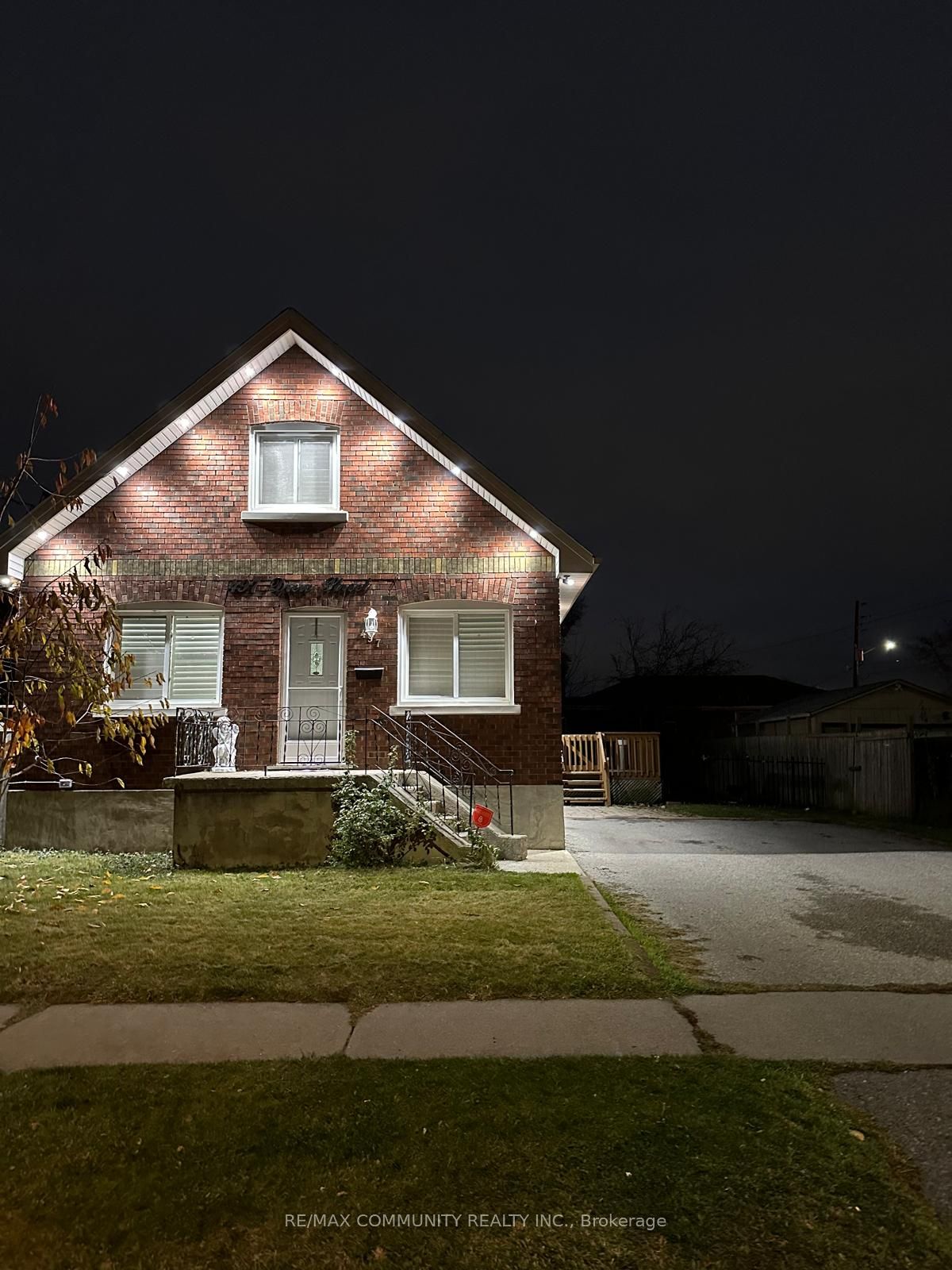This charming and well-maintained 3+1 Bdrm, 3 Baths home potential in a prime Oshawa location., Just Seconds From 401 & Amenities. Water Heater Owned.Private Back Yard with a nice Back Deck.Located in a family-friendly neighborhood, Don't Miss Out On This Amazing Opportunity.
- MLS®#:
- E10433616
- Property Type:
- Detached
- Property Style:
- 1 1/2 Storey
- Area:
- Durham
- Community:
- Central
- Taxes:
- $3,574.02 / 2024
- Added:
- November 20 2024
- Lot Frontage:
- 50.00
- Lot Depth:
- 107.75
- Status:
- Active
- Outside:
- Brick
- Year Built:
- Basement:
- Finished
- Brokerage:
- RE/MAX COMMUNITY REALTY INC.
- Lot (Feet):
-
107
50
- Intersection:
- Ritson/McNaughton
- Rooms:
- 6
- Bedrooms:
- 3+1
- Bathrooms:
- 3
- Fireplace:
- N
- Utilities
- Water:
- Municipal
- Cooling:
- Central Air
- Heating Type:
- Forced Air
- Heating Fuel:
- Gas
| Living | 2.74 x 3.16m Hardwood Floor |
|---|---|
| Dining | 3.44 x 2.9m Hardwood Floor |
| Kitchen | 3.78 x 3.75m Tile Floor |
| Prim Bdrm | 2.96 x 3.56m Hardwood Floor |
| 2nd Br | 4.5 x 3.13m Laminate |
| 3rd Br | 2.97 x 2.87m Laminate |
| 4th Br | 0 3 Pc Ensuite |
Property Features
Fenced Yard
Park
Public Transit
Sale/Lease History of 497 Drew St
View all past sales, leases, and listings of the property at 497 Drew St.Neighbourhood
Schools, amenities, travel times, and market trends near 497 Drew StCentral home prices
Average sold price for Detached, Semi-Detached, Condo, Townhomes in Central
Insights for 497 Drew St
View the highest and lowest priced active homes, recent sales on the same street and postal code as 497 Drew St, and upcoming open houses this weekend.
* Data is provided courtesy of TRREB (Toronto Regional Real-estate Board)
