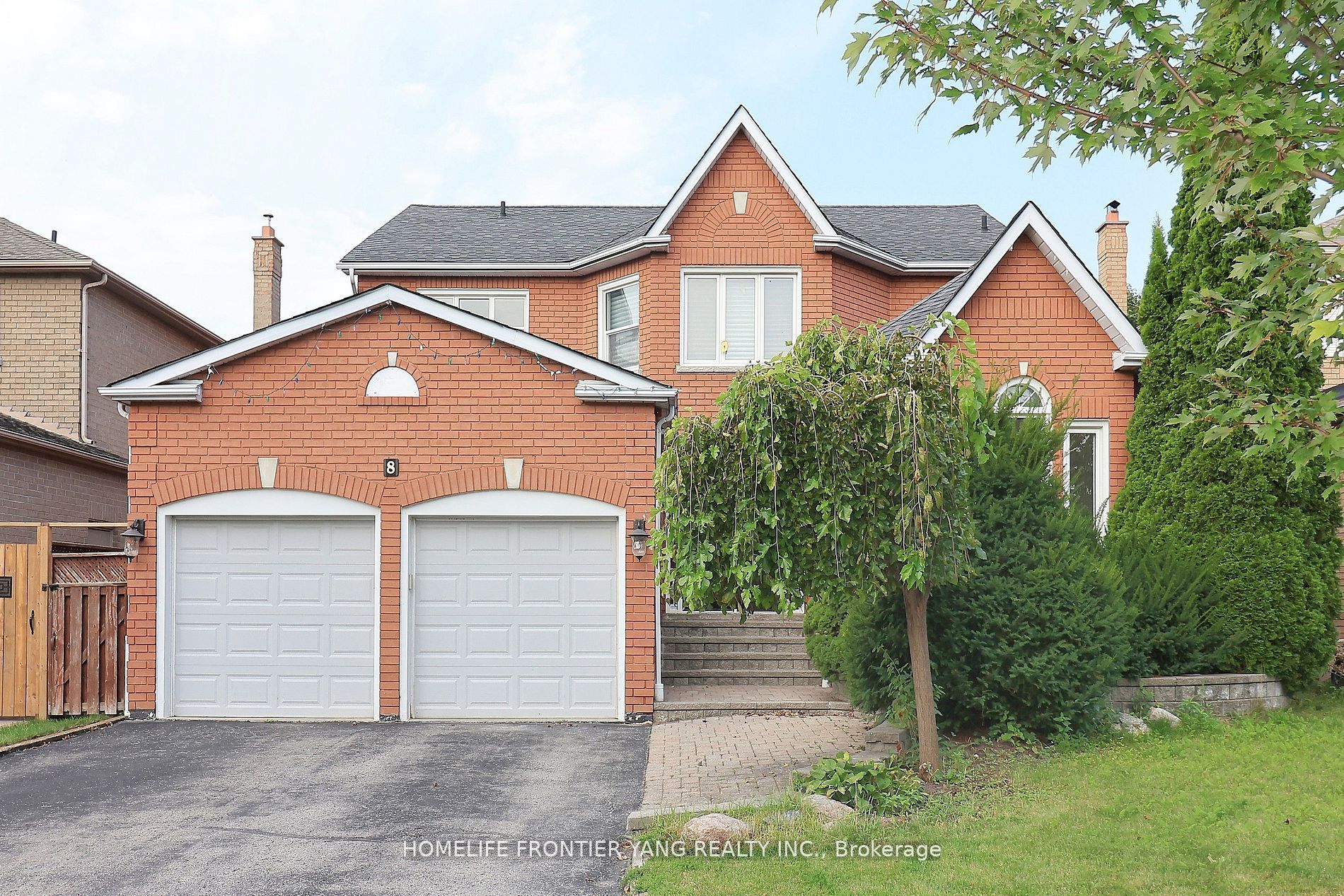Quiet Cul De Sac, With No Neighbors Behind. Many recent Upgrades. Rocpal Custom Kitchen W Granite Counter Tops, Large Pantry W/ Drawers. Four Seasons Sun Room W/ Heated Slate Flooring, Heater W A/C & Ceiling Fan. Private Backyard With Hot Tub and Deck. Rod Iron Oak Stairs, Renoed Ensuite With Heated Floor. Partially Finished Basement With Marble Wet Bar & Bar Fridge.
8 Wigston Crt
Rolling Acres, Whitby, Durham $999,000Make an offer
4+1 Beds
3 Baths
2500-3000 sqft
Attached
Garage
with 2 Spaces
with 2 Spaces
Parking for 4
E Facing
- MLS®#:
- E10428333
- Property Type:
- Detached
- Property Style:
- 2-Storey
- Area:
- Durham
- Community:
- Rolling Acres
- Taxes:
- $8,499.03 / 2024
- Added:
- November 18 2024
- Lot Frontage:
- 49.21
- Lot Depth:
- 114.83
- Status:
- Active
- Outside:
- Brick
- Year Built:
- Basement:
- Part Fin
- Brokerage:
- HOMELIFE FRONTIER YANG REALTY INC.
- Lot (Feet):
-
114
49
- Intersection:
- Dryden Blvd & Garrard Rd
- Rooms:
- 10
- Bedrooms:
- 4+1
- Bathrooms:
- 3
- Fireplace:
- Y
- Utilities
- Water:
- Municipal
- Cooling:
- Central Air
- Heating Type:
- Forced Air
- Heating Fuel:
- Gas
| Living | 3.81 x 4.82m Broadloom |
|---|---|
| Dining | 3.96 x 3.75m Hardwood Floor |
| Kitchen | 5.43 x 4.9m Ceramic Floor, Eat-In Kitchen |
| Solarium | 3.69 x 4.4m Heated Floor, French Doors |
| Family | 5.18 x 3.6m Hardwood Floor, Fireplace |
| Den | 3.35 x 3.35m Hardwood Floor |
| Prim Bdrm | 3.91 x 4.72m Hardwood Floor, Ensuite Bath, W/I Closet |
| 2nd Br | 3.96 x 4.21m Hardwood Floor, Double Closet |
| 3rd Br | 3.35 x 3.35m Hardwood Floor, Double Closet |
| 4th Br | 3.35 x 3.04m Hardwood Floor, Double Closet |
Listing Description
Sale/Lease History of 8 Wigston Crt
View all past sales, leases, and listings of the property at 8 Wigston Crt.Neighbourhood
Schools, amenities, travel times, and market trends near 8 Wigston CrtRolling Acres home prices
Average sold price for Detached, Semi-Detached, Condo, Townhomes in Rolling Acres
Insights for 8 Wigston Crt
View the highest and lowest priced active homes, recent sales on the same street and postal code as 8 Wigston Crt, and upcoming open houses this weekend.
* Data is provided courtesy of TRREB (Toronto Regional Real-estate Board)







































